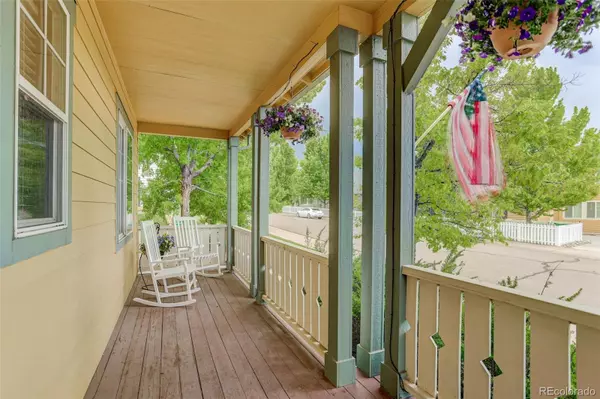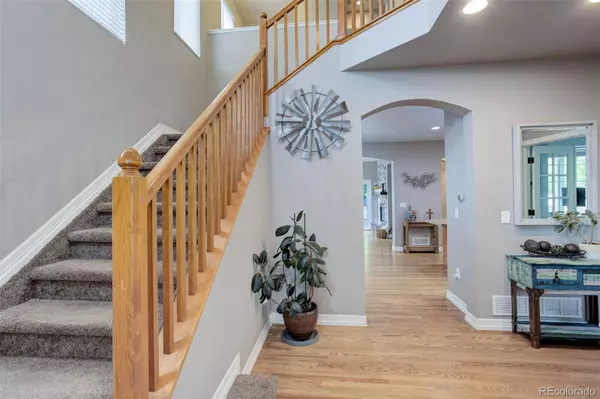$650,000
$645,000
0.8%For more information regarding the value of a property, please contact us for a free consultation.
4 Beds
4 Baths
2,830 SqFt
SOLD DATE : 07/12/2024
Key Details
Sold Price $650,000
Property Type Single Family Home
Sub Type Single Family Residence
Listing Status Sold
Purchase Type For Sale
Square Footage 2,830 sqft
Price per Sqft $229
Subdivision The Meadows
MLS Listing ID 6083889
Sold Date 07/12/24
Style Traditional
Bedrooms 4
Full Baths 2
Three Quarter Bath 2
Condo Fees $259
HOA Fees $86/qua
HOA Y/N Yes
Abv Grd Liv Area 1,920
Originating Board recolorado
Year Built 2001
Annual Tax Amount $4,259
Tax Year 2023
Lot Size 5,227 Sqft
Acres 0.12
Property Description
Nestled in the heart of the highly sought-after The Meadows neighborhood, this stunning 4-bedroom, 4-bathroom home offers the perfect blend of modern luxury and family-friendly amenities. Step inside to discover an open-concept floor plan bathed in natural light, ideal for both everyday living and entertaining. Begin your tour on the charming front porch, where you can enjoy your morning coffee or greet neighbors passing by. As you enter, you’ll be captivated by the spacious main floor office, perfect for remote work or a quiet study space. The kitchen seamlessly flows into the dining and living areas, creating an inviting atmosphere for family gatherings and dinner parties. Head downstairs to the finished basement, a versatile space ready for your personal touch—think home theater, gym, or playroom. The oversized two-car garage comes equipped with built-in shelving, providing ample storage for all your needs. Upstairs, the generously sized bedrooms offer serene retreats, while the luxurious master suite boasts a spa-like bathroom and walk-in closet. Each additional bedroom features ample closet space and easy access to well-appointed bathrooms. Step outside onto the large deck, the perfect spot for summer barbecues or enjoying Colorado’s beautiful sunsets. The backyard is a paradise for kids, complete with a playground and sandbox, ensuring endless hours of fun.
Location is everything, and this home has it all. Enjoy the convenience of being close to top-rated schools, scenic open spaces, and trails for hiking and biking. The vibrant community features a pool and clubhouse, perfect for social gatherings and relaxation. Shopping and dining are just moments away. Plus, with easy access to I-25, commuting is a breeze.
Don’t miss the opportunity to make this exceptional property your forever home. Experience the perfect blend of comfort, convenience, and community in The Meadows. Schedule your private showing today and start living your dream!
Location
State CO
County Douglas
Rooms
Basement Finished, Full
Interior
Interior Features Ceiling Fan(s), Eat-in Kitchen, Entrance Foyer, Five Piece Bath, High Ceilings, Kitchen Island, Laminate Counters, Open Floorplan, Primary Suite, Radon Mitigation System, Walk-In Closet(s)
Heating Forced Air
Cooling Central Air
Flooring Carpet, Tile, Wood
Fireplaces Number 1
Fireplaces Type Family Room, Gas
Fireplace Y
Appliance Dishwasher, Disposal, Microwave, Range, Refrigerator
Exterior
Exterior Feature Garden, Playground
Garage Concrete, Oversized
Garage Spaces 2.0
Fence Full
Utilities Available Electricity Connected, Natural Gas Connected
Roof Type Composition
Total Parking Spaces 2
Garage Yes
Building
Sewer Public Sewer
Water Public
Level or Stories Two
Structure Type Frame,Wood Siding
Schools
Elementary Schools Soaring Hawk
Middle Schools Castle Rock
High Schools Castle View
School District Douglas Re-1
Others
Senior Community No
Ownership Individual
Acceptable Financing Cash, Conventional, FHA, VA Loan
Listing Terms Cash, Conventional, FHA, VA Loan
Special Listing Condition None
Read Less Info
Want to know what your home might be worth? Contact us for a FREE valuation!

Our team is ready to help you sell your home for the highest possible price ASAP

© 2024 METROLIST, INC., DBA RECOLORADO® – All Rights Reserved
6455 S. Yosemite St., Suite 500 Greenwood Village, CO 80111 USA
Bought with Bradway Real Estate, LLC
GET MORE INFORMATION

Broker-Owner | Lic# 40035149
jenelle@supremerealtygroup.com
11786 Shaffer Place Unit S-201, Littleton, CO, 80127






