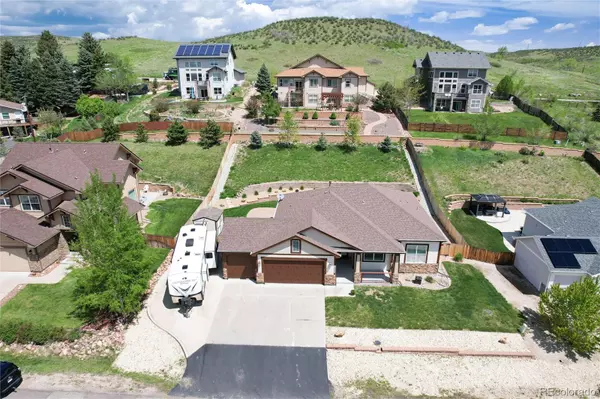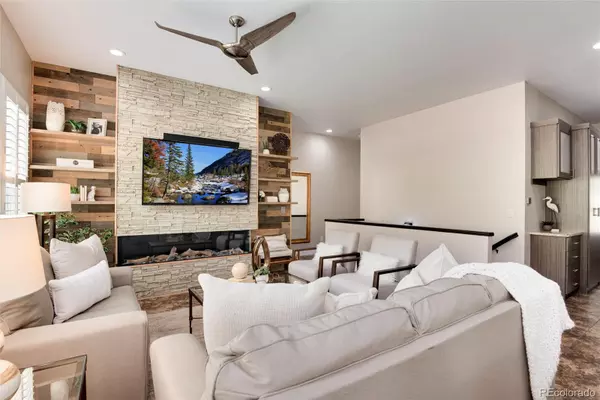$1,050,000
$1,095,000
4.1%For more information regarding the value of a property, please contact us for a free consultation.
4 Beds
4 Baths
2,613 SqFt
SOLD DATE : 07/09/2024
Key Details
Sold Price $1,050,000
Property Type Single Family Home
Sub Type Single Family Residence
Listing Status Sold
Purchase Type For Sale
Square Footage 2,613 sqft
Price per Sqft $401
Subdivision Overlook At Golden Hills
MLS Listing ID 2785869
Sold Date 07/09/24
Style Traditional
Bedrooms 4
Full Baths 2
Half Baths 1
Three Quarter Bath 1
Condo Fees $110
HOA Fees $9/ann
HOA Y/N Yes
Originating Board recolorado
Year Built 2013
Annual Tax Amount $5,523
Tax Year 2023
Lot Size 0.340 Acres
Acres 0.34
Property Description
Casual elegance in premiere South Table Mountain area of Golden! Exquisite one level living combined with immaculate lower level design! Custom finishes throughout! Fabulous opportunity to experience the Colorado lifestyle a short walk to South Table Mountain Park! Light filled open floor plan perfectly positioned on a beautifully terraced lot with extensive landscaping. Enjoy relaxing moments in the hot tub or taking in the views! Designer kitchen, island and stunning fireplace create the perfect setting for gathering! The main level boasts a luxurious primary suite with five piece bath and spacious walk in closet. There are two secondary main level bedrooms , one offering a built in Murphy bed and custom cabinets. The laundry room is conveniently located on the main level adjacent to the large three car heated garage. Recently finished basement is a true retreat with full kitchen, family room, bedroom, bathroom and large walk-in closet! Finish selections are gorgeous including the custom built window wells. This home checks all of the boxes! Stunning setting, two separate living areas, RV pad, three car garage, storage shed, upgrades galore! Amazing opportunity with premium Golden location!
Location
State CO
County Jefferson
Zoning P-D
Rooms
Basement Finished, Interior Entry, Partial, Sump Pump
Main Level Bedrooms 3
Interior
Interior Features Built-in Features, Ceiling Fan(s), Eat-in Kitchen, Entrance Foyer, Five Piece Bath, Granite Counters, High Ceilings, Kitchen Island, Open Floorplan, Pantry, Primary Suite, Smart Thermostat, Smoke Free, Hot Tub, Utility Sink, Vaulted Ceiling(s), Walk-In Closet(s), Wired for Data
Heating Forced Air, Natural Gas
Cooling Central Air
Flooring Carpet, Tile
Fireplaces Number 1
Fireplaces Type Great Room
Fireplace Y
Appliance Dishwasher, Disposal, Oven, Refrigerator, Sump Pump
Laundry In Unit
Exterior
Exterior Feature Dog Run, Private Yard, Spa/Hot Tub
Garage Concrete, Heated Garage, Insulated Garage
Garage Spaces 3.0
Fence Full
Utilities Available Cable Available, Electricity Connected, Internet Access (Wired), Natural Gas Connected
View Mountain(s)
Roof Type Composition
Total Parking Spaces 4
Garage Yes
Building
Lot Description Landscaped, Sloped, Sprinklers In Front, Sprinklers In Rear
Story One
Foundation Structural
Sewer Public Sewer
Water Public
Level or Stories One
Structure Type Brick,Frame
Schools
Elementary Schools Shelton
Middle Schools Bell
High Schools Golden
School District Jefferson County R-1
Others
Senior Community No
Ownership Individual
Acceptable Financing Cash, Conventional, Jumbo, VA Loan
Listing Terms Cash, Conventional, Jumbo, VA Loan
Special Listing Condition None
Read Less Info
Want to know what your home might be worth? Contact us for a FREE valuation!

Our team is ready to help you sell your home for the highest possible price ASAP

© 2024 METROLIST, INC., DBA RECOLORADO® – All Rights Reserved
6455 S. Yosemite St., Suite 500 Greenwood Village, CO 80111 USA
Bought with Milehimodern
GET MORE INFORMATION

Broker-Owner | Lic# 40035149
jenelle@supremerealtygroup.com
11786 Shaffer Place Unit S-201, Littleton, CO, 80127






