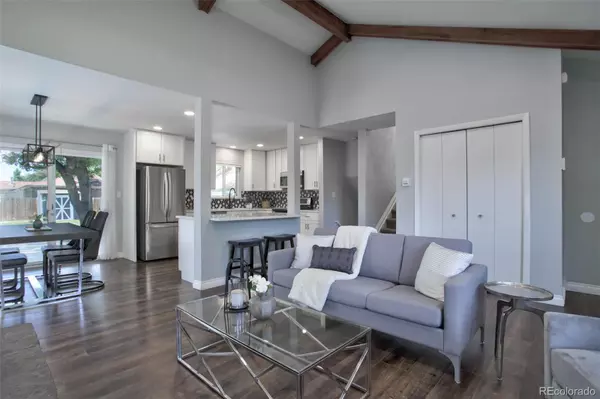$620,000
$625,000
0.8%For more information regarding the value of a property, please contact us for a free consultation.
4 Beds
2 Baths
1,686 SqFt
SOLD DATE : 07/05/2024
Key Details
Sold Price $620,000
Property Type Single Family Home
Sub Type Single Family Residence
Listing Status Sold
Purchase Type For Sale
Square Footage 1,686 sqft
Price per Sqft $367
Subdivision Washington Virginia Vale
MLS Listing ID 6320374
Sold Date 07/05/24
Bedrooms 4
Full Baths 2
HOA Y/N No
Abv Grd Liv Area 1,686
Originating Board recolorado
Year Built 1976
Annual Tax Amount $2,612
Tax Year 2022
Lot Size 6,534 Sqft
Acres 0.15
Property Description
Discover the charm and elegance of this beautiful home nestled in a lush front yard adorned with mature trees. Located in a quiet yet friendly and active neighborhood, this gem offers close proximity to several Parks that have baseball diamonds, tennis courts, and walking paths. Enjoy easy access to the Cherry Creek Trail, I-25, Cherry Creek North, Downtown Denver, and the DTC. Inviting Living Spaces present itself as soon as you enter the home. Notice the stunning great room with vaulted ceilings and decorative wood beams. Relax by the fireplace, designed to be the room's focal point, offering warmth and ambiance. Check out the Swoon-Worthy Kitchen! The kitchen is a chef’s delight, featuring an eat-up quartz countertop island (with drawers and storage) new cabinets extending to the ceiling for ample storage, and a beautiful mosaic backsplash. A spacious dining area is perfect for entertaining or enjoying intimate meals. The upper level boasts a large Primary Suite with an attached full bath along with 2 additional bedrooms that provide plenty of space. Appreciate the versatile lower level that offers a variety of living options—use it as a secondary living room, office, or even a second primary bedroom. An updated bath with ample storage space adds to the convenience. Enjoy your backyard year-round with a freshly poured extended patio, a fully fenced yard, a shed for tool storage, and plenty of space for gardening or relaxation. This gem of a property has a NEW ROOF and is ready to be your home sweet home. Don't miss the opportunity to make this stunning Denver home yours.
Location
State CO
County Denver
Zoning S-SU-D
Rooms
Basement Daylight, Finished, Partial
Interior
Interior Features Eat-in Kitchen, Jack & Jill Bathroom, Kitchen Island, Open Floorplan, Primary Suite, Quartz Counters
Heating Forced Air
Cooling Central Air
Flooring Carpet, Tile, Wood
Fireplaces Number 1
Fireplaces Type Family Room
Fireplace Y
Appliance Cooktop, Dishwasher, Disposal, Dryer, Microwave, Oven, Range, Refrigerator, Washer
Laundry In Unit
Exterior
Exterior Feature Private Yard, Rain Gutters
Fence Full
Utilities Available Cable Available, Electricity Connected, Internet Access (Wired), Natural Gas Available, Phone Available
View Mountain(s)
Roof Type Composition
Total Parking Spaces 4
Garage No
Building
Sewer Public Sewer
Level or Stories Multi/Split
Structure Type Brick,Wood Siding
Schools
Elementary Schools Mcmeen
Middle Schools Hill
High Schools George Washington
School District Denver 1
Others
Senior Community No
Ownership Individual
Acceptable Financing Cash, Conventional, FHA, VA Loan
Listing Terms Cash, Conventional, FHA, VA Loan
Special Listing Condition None
Read Less Info
Want to know what your home might be worth? Contact us for a FREE valuation!

Our team is ready to help you sell your home for the highest possible price ASAP

© 2024 METROLIST, INC., DBA RECOLORADO® – All Rights Reserved
6455 S. Yosemite St., Suite 500 Greenwood Village, CO 80111 USA
Bought with MB BELLISSIMO HOMES
GET MORE INFORMATION

Broker-Owner | Lic# 40035149
jenelle@supremerealtygroup.com
11786 Shaffer Place Unit S-201, Littleton, CO, 80127






