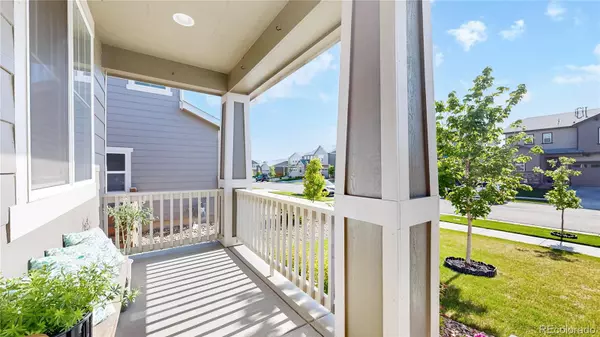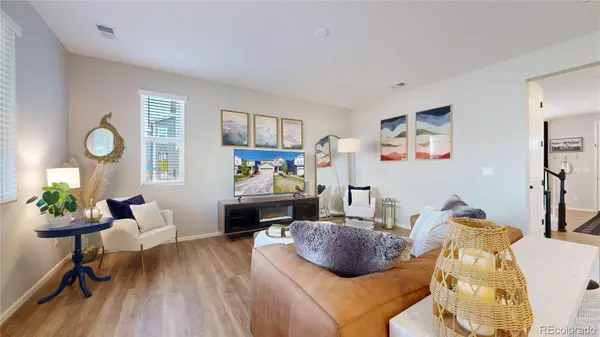$630,000
$625,000
0.8%For more information regarding the value of a property, please contact us for a free consultation.
3 Beds
3 Baths
2,329 SqFt
SOLD DATE : 07/08/2024
Key Details
Sold Price $630,000
Property Type Single Family Home
Sub Type Single Family Residence
Listing Status Sold
Purchase Type For Sale
Square Footage 2,329 sqft
Price per Sqft $270
Subdivision Collier'S Hill
MLS Listing ID 4664030
Sold Date 07/08/24
Bedrooms 3
Full Baths 1
Half Baths 1
Three Quarter Bath 1
Condo Fees $96
HOA Fees $96/mo
HOA Y/N Yes
Abv Grd Liv Area 2,329
Originating Board recolorado
Year Built 2021
Annual Tax Amount $6,149
Tax Year 2023
Lot Size 5,227 Sqft
Acres 0.12
Property Description
Located in the picturesque area of Collier's Hill, this stunning 3-bedroom, 3-bathroom home offers both luxury and comfort in its living space. Designed with attention to detail and an emphasis on style, this property is perfect for those seeking a high-quality lifestyle in a well-designed community. Enter into a welcoming open floor plan where luxury LVP floors meet abundant natural light. The kitchen, a modern culinary dream, features sleek, energy-efficient appliances, beautiful quartz countertops, and a large island as the focal point for gatherings. The expansive primary suite provides a private sanctuary, complete with a walk-in closet and a deluxe en-suite bathroom with a double vanity and large shower. Each additional bedroom offers comfort and style, perfect for guests or office space. Step outside to enjoy a beautifully landscaped, fenced backyard with a spacious covered patio ideal for entertaining or quiet relaxation. As a resident, you’ll enjoy access to exclusive community amenities, including a clubhouse, swimming pool, and various recreational paths. Erie is a community known for its natural beauty and small-town feel, yet it provides all the conveniences of city living. You're only minutes away from shopping, dining, and cultural venues, and major highways are easily accessible for commuting to Denver or Boulder. Nearby attractions included Local Shopping Centers, Beautiful Parks and Outdoor Spaces, Nearby Trails for Hiking and Biking, Arts and Entertainment Venues, Golf Courses, and Advanced Medical Facilities. Make 854 Golden Peak Drive your new home and experience the best of Colorado living.
Location
State CO
County Weld
Rooms
Basement Crawl Space
Interior
Interior Features Ceiling Fan(s), Eat-in Kitchen, Kitchen Island, Open Floorplan, Pantry, Primary Suite, Quartz Counters, Smoke Free, Walk-In Closet(s)
Heating Forced Air
Cooling Central Air
Flooring Carpet, Laminate
Fireplace N
Appliance Dishwasher, Oven, Range, Range Hood, Refrigerator, Sump Pump, Tankless Water Heater
Laundry In Unit
Exterior
Exterior Feature Private Yard
Garage Concrete
Garage Spaces 2.0
Fence Full
Utilities Available Cable Available, Electricity Connected, Natural Gas Connected
Roof Type Composition
Total Parking Spaces 2
Garage Yes
Building
Lot Description Landscaped, Level, Master Planned, Sprinklers In Front, Sprinklers In Rear
Foundation Slab
Sewer Public Sewer
Water Public
Level or Stories Two
Structure Type Frame,Other
Schools
Elementary Schools Soaring Heights
Middle Schools Soaring Heights
High Schools Erie
School District St. Vrain Valley Re-1J
Others
Senior Community No
Ownership Individual
Acceptable Financing 1031 Exchange, Cash, Conventional, FHA, VA Loan
Listing Terms 1031 Exchange, Cash, Conventional, FHA, VA Loan
Special Listing Condition None
Pets Description Cats OK, Dogs OK
Read Less Info
Want to know what your home might be worth? Contact us for a FREE valuation!

Our team is ready to help you sell your home for the highest possible price ASAP

© 2024 METROLIST, INC., DBA RECOLORADO® – All Rights Reserved
6455 S. Yosemite St., Suite 500 Greenwood Village, CO 80111 USA
Bought with eXp Realty LLC
GET MORE INFORMATION

Broker-Owner | Lic# 40035149
jenelle@supremerealtygroup.com
11786 Shaffer Place Unit S-201, Littleton, CO, 80127






