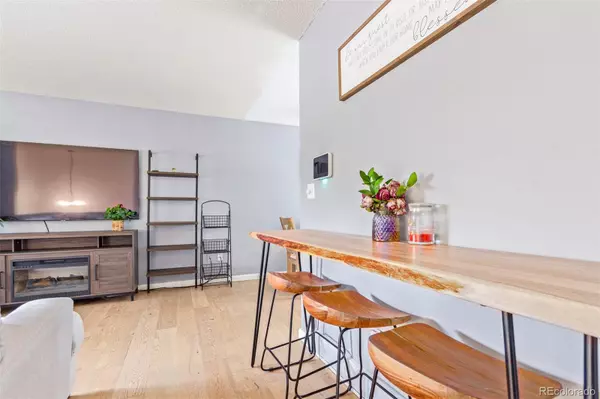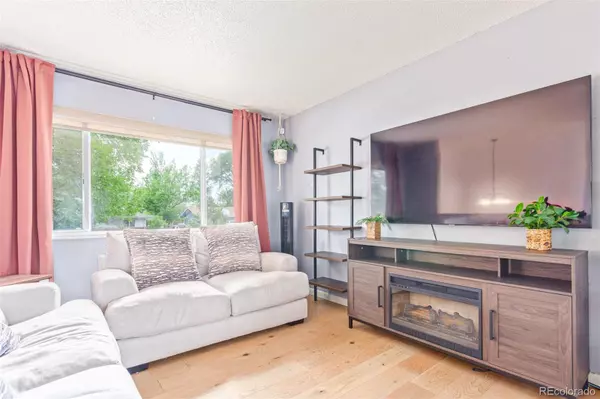$400,000
$390,000
2.6%For more information regarding the value of a property, please contact us for a free consultation.
3 Beds
2 Baths
1,562 SqFt
SOLD DATE : 07/08/2024
Key Details
Sold Price $400,000
Property Type Single Family Home
Sub Type Single Family Residence
Listing Status Sold
Purchase Type For Sale
Square Footage 1,562 sqft
Price per Sqft $256
Subdivision Connell Sub 11Th Add
MLS Listing ID 7721196
Sold Date 07/08/24
Style Traditional
Bedrooms 3
Three Quarter Bath 2
HOA Y/N No
Abv Grd Liv Area 781
Originating Board recolorado
Year Built 1974
Annual Tax Amount $1,212
Tax Year 2023
Lot Size 6,969 Sqft
Acres 0.16
Property Description
Look no further! Comfort meets practicality in this charming 3-bedroom home that has been TASTEFULLY UPDATED. Situated on a HUGE lot, this property features a well-landscaped front yard w/fresh mulch and an oversized 1-car garage w/new motor & chains on its door. Inviting interior showcases designer palette, abundant natural light, and new hardwood flooring installed in 2022. Ideal for gatherings, the welcoming living room seamlessly connects to the dining area! The kitchen boasts brand new appliances such as a microwave, refrigerator, range, and dishwasher. Head onto the lower level, where the inviting family and bonus rooms await! Both provide versatility, making these spaces adaptable to your needs and lifestyle. Let's not forget the large main bedroom with its own private bathroom for added ease. Outback, tranquility beckons in the spacious backyard! The cozy deck is perfect for a morning coffee, while the enclosed outdoor patio is an additional entertainment area. The mature trees, garden beds, and storage shed complete the picture. PLUS! A/C was serviced & cleaned last year, the roof was about 8 years old, and a new Sprinkler System was installed in 2024 in both yards. Location-wise, it's a gem! Nestled in a quiet neighborhood close to schools and great accessibility to highways. Don't miss this opportunity!
Location
State CO
County Weld
Zoning RES
Rooms
Basement Finished
Interior
Interior Features Built-in Features, Ceiling Fan(s), Eat-in Kitchen, High Speed Internet, Primary Suite, Solid Surface Counters
Heating Forced Air
Cooling Central Air
Flooring Carpet, Vinyl, Wood
Fireplace Y
Appliance Dishwasher, Disposal, Microwave, Range, Refrigerator
Laundry In Unit
Exterior
Exterior Feature Garden, Private Yard, Rain Gutters
Garage Concrete, Oversized
Garage Spaces 1.0
Fence Full
Utilities Available Cable Available, Electricity Available, Natural Gas Available, Phone Available
Roof Type Composition
Total Parking Spaces 1
Garage Yes
Building
Lot Description Landscaped, Level, Sprinklers In Front, Sprinklers In Rear
Foundation Concrete Perimeter
Sewer Public Sewer
Water Public
Level or Stories Split Entry (Bi-Level)
Structure Type Block,Frame,Wood Siding
Schools
Elementary Schools Pete Mirich
Middle Schools North Valley
High Schools Valley
School District Weld County Re-1
Others
Senior Community No
Ownership Individual
Acceptable Financing Cash, Conventional, FHA, VA Loan
Listing Terms Cash, Conventional, FHA, VA Loan
Special Listing Condition None
Read Less Info
Want to know what your home might be worth? Contact us for a FREE valuation!

Our team is ready to help you sell your home for the highest possible price ASAP

© 2024 METROLIST, INC., DBA RECOLORADO® – All Rights Reserved
6455 S. Yosemite St., Suite 500 Greenwood Village, CO 80111 USA
Bought with Remax Nexus
GET MORE INFORMATION

Broker-Owner | Lic# 40035149
jenelle@supremerealtygroup.com
11786 Shaffer Place Unit S-201, Littleton, CO, 80127






