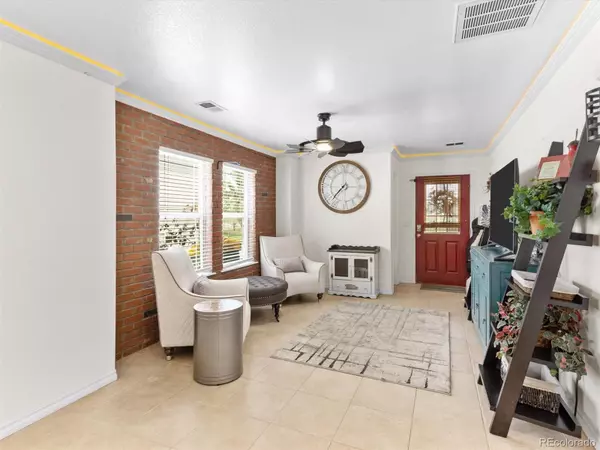$562,900
$569,990
1.2%For more information regarding the value of a property, please contact us for a free consultation.
4 Beds
3 Baths
2,002 SqFt
SOLD DATE : 07/01/2024
Key Details
Sold Price $562,900
Property Type Single Family Home
Sub Type Single Family Residence
Listing Status Sold
Purchase Type For Sale
Square Footage 2,002 sqft
Price per Sqft $281
Subdivision The Meadows
MLS Listing ID 3607189
Sold Date 07/01/24
Bedrooms 4
Full Baths 2
Half Baths 1
Condo Fees $235
HOA Fees $78/qua
HOA Y/N Yes
Abv Grd Liv Area 2,002
Originating Board recolorado
Year Built 2006
Annual Tax Amount $3,596
Tax Year 2023
Lot Size 3,920 Sqft
Acres 0.09
Property Description
Welcome to this RARE and excellent location, on a small street with just a handful of homes that sits in front of small park with no house in front of you. Great Price at only $569,990, this home offers 2000 finished sqft. Large 4 bedroom, loft, and 3 bath home that will suit anyone's needs. Remodeled LARGE kitchen with white cabinetry, nice size island, and spacious seating area, great for entertaining! Large size living, family room combo for everyone. Brand new appliances, and beautiful new granite countertops. New sinks, faucets, fixtures, fans, lights, some newer blinds. New garage door opener, new air conditioner and new furnace, A solar system that is paid for and a Rinnai water system. Your electric bill is around $35.00 per month. You will love your very large master bedroom with double doors that leads into his and hers vanity and large Jacuzzi tub. A loft and 3 other Bedrooms and updated second bath is also on the upper level. Don't have time to vacuum, not to worry since it's 99% tile throughout, new carpet on the staircase. Don't have time to mow, not to worry, since its 99% grass free, with the exception of the front yard and of course a beautiful park across the street. Don't have time to shovel, not to worry this home faces south. Prime location in The Meadows; close to shopping, dining, schools, outlet mall, hospital, I-25, and Santa Fe. Welcome Home.
Location
State CO
County Douglas
Interior
Interior Features Eat-in Kitchen, Granite Counters, Jet Action Tub, Kitchen Island, Open Floorplan, Primary Suite, Vaulted Ceiling(s), Walk-In Closet(s)
Heating Forced Air, Solar
Cooling Central Air
Flooring Carpet, Tile
Fireplaces Number 1
Fireplaces Type Gas, Living Room
Fireplace Y
Appliance Dishwasher, Gas Water Heater, Microwave, Oven, Range, Refrigerator, Tankless Water Heater, Water Softener
Exterior
Garage Spaces 2.0
Utilities Available Electricity Connected, Natural Gas Connected
Roof Type Concrete,Spanish Tile
Total Parking Spaces 2
Garage Yes
Building
Lot Description Sprinklers In Front, Sprinklers In Rear
Sewer Public Sewer
Water Public
Level or Stories Two
Structure Type Frame,Vinyl Siding
Schools
Elementary Schools Clear Sky
Middle Schools Castle Rock
High Schools Castle View
School District Douglas Re-1
Others
Senior Community No
Ownership Individual
Acceptable Financing Cash, Conventional, FHA, VA Loan
Listing Terms Cash, Conventional, FHA, VA Loan
Special Listing Condition None
Pets Description Cats OK, Dogs OK
Read Less Info
Want to know what your home might be worth? Contact us for a FREE valuation!

Our team is ready to help you sell your home for the highest possible price ASAP

© 2024 METROLIST, INC., DBA RECOLORADO® – All Rights Reserved
6455 S. Yosemite St., Suite 500 Greenwood Village, CO 80111 USA
Bought with Open Exchange Brokerage LLC
GET MORE INFORMATION

Broker-Owner | Lic# 40035149
jenelle@supremerealtygroup.com
11786 Shaffer Place Unit S-201, Littleton, CO, 80127






