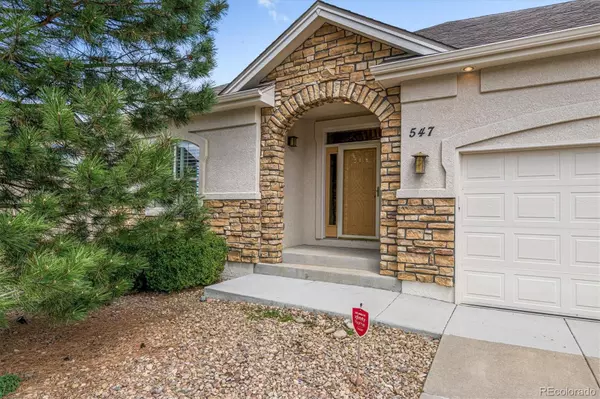$769,900
$775,000
0.7%For more information regarding the value of a property, please contact us for a free consultation.
3 Beds
3 Baths
2,616 SqFt
SOLD DATE : 07/03/2024
Key Details
Sold Price $769,900
Property Type Single Family Home
Sub Type Single Family Residence
Listing Status Sold
Purchase Type For Sale
Square Footage 2,616 sqft
Price per Sqft $294
Subdivision Plum Creek Fairway
MLS Listing ID 2107908
Sold Date 07/03/24
Bedrooms 3
Full Baths 2
Three Quarter Bath 1
Condo Fees $355
HOA Fees $355/mo
HOA Y/N Yes
Originating Board recolorado
Year Built 2005
Annual Tax Amount $2,359
Tax Year 2023
Lot Size 4,356 Sqft
Acres 0.1
Property Description
Welcome to this beautiful Colorado patio home that features 4,182 total SqFt, 3 bedrooms, 3 bathrooms, that includes a desirable main-level primary bedroom and walk-out basement. If there ever were a PERFECT, this could be it: Located in the highly desired Fairway Vistas at Plum Creek community, this home offers a super low maintenance lifestyle with lawn care, snow removal (includes driveway and sidewalk), exterior of home (excludes roof), all of which is taken care of by the HOA.
This sought-after ranch home beckons to perfection with a lovely curb appeal and front covered arch entrance setting a grand stage to enter this welcoming bright open floor plan that features an incredible foyer with a tray ceiling, private study, elegant dining room that opens to the light-filled great room with a wall of windows and 11' soaring vaulted ceilings that leads to the open gourmet kitchen with dine-in slab granite counters, upgraded cabinets, a built-in desk, and stainless appliances that also opens to the quaint breakfast nook. The main level also features glass doors leading to your relaxing covered deck with views of gorgeous bluffs and the backyard! This home also offers a main-level luxurious primary suite that includes an en-suite spa-like primary bath and large walk-in closet, a huge laundry room/mudroom combination with plenty of counter space and sink, and an attached two-car garage. Oh and yes, this home offers a finished walk-out basement featuring plenty of space for a game area (maybe a pool table, ping-pong table, foosball table, or…), theater room with surround sound, a large bedroom, a full bathroom, and an incredible storage room. The back covered porch features a concrete patio and mature landscaping for you to enjoy your majestic Colorado summers because this home absolutely hits the WOW factor! Other features include gleaming hardwood floors, custom paint, soaring vaulted ceilings, a handsome fireplace with mantle, incredible storage, and much more!
Location
State CO
County Douglas
Rooms
Basement Unfinished, Walk-Out Access
Main Level Bedrooms 2
Interior
Interior Features Ceiling Fan(s), Eat-in Kitchen, Five Piece Bath, Granite Counters, Open Floorplan, Pantry, Primary Suite, Vaulted Ceiling(s), Walk-In Closet(s)
Heating Forced Air
Cooling Central Air
Flooring Carpet, Tile, Wood
Fireplaces Number 1
Fireplace Y
Appliance Cooktop, Dishwasher, Double Oven, Dryer, Microwave, Washer
Exterior
Garage Dry Walled, Insulated Garage
Garage Spaces 2.0
Roof Type Composition
Total Parking Spaces 2
Garage Yes
Building
Story One
Sewer Public Sewer
Water Public
Level or Stories One
Structure Type Frame
Schools
Elementary Schools South Ridge
Middle Schools Mesa
High Schools Douglas County
School District Douglas Re-1
Others
Senior Community No
Ownership Estate
Acceptable Financing Cash, Conventional, FHA, VA Loan
Listing Terms Cash, Conventional, FHA, VA Loan
Special Listing Condition None
Pets Description Yes
Read Less Info
Want to know what your home might be worth? Contact us for a FREE valuation!

Our team is ready to help you sell your home for the highest possible price ASAP

© 2024 METROLIST, INC., DBA RECOLORADO® – All Rights Reserved
6455 S. Yosemite St., Suite 500 Greenwood Village, CO 80111 USA
Bought with Realty One Group Apex
GET MORE INFORMATION

Broker-Owner | Lic# 40035149
jenelle@supremerealtygroup.com
11786 Shaffer Place Unit S-201, Littleton, CO, 80127






