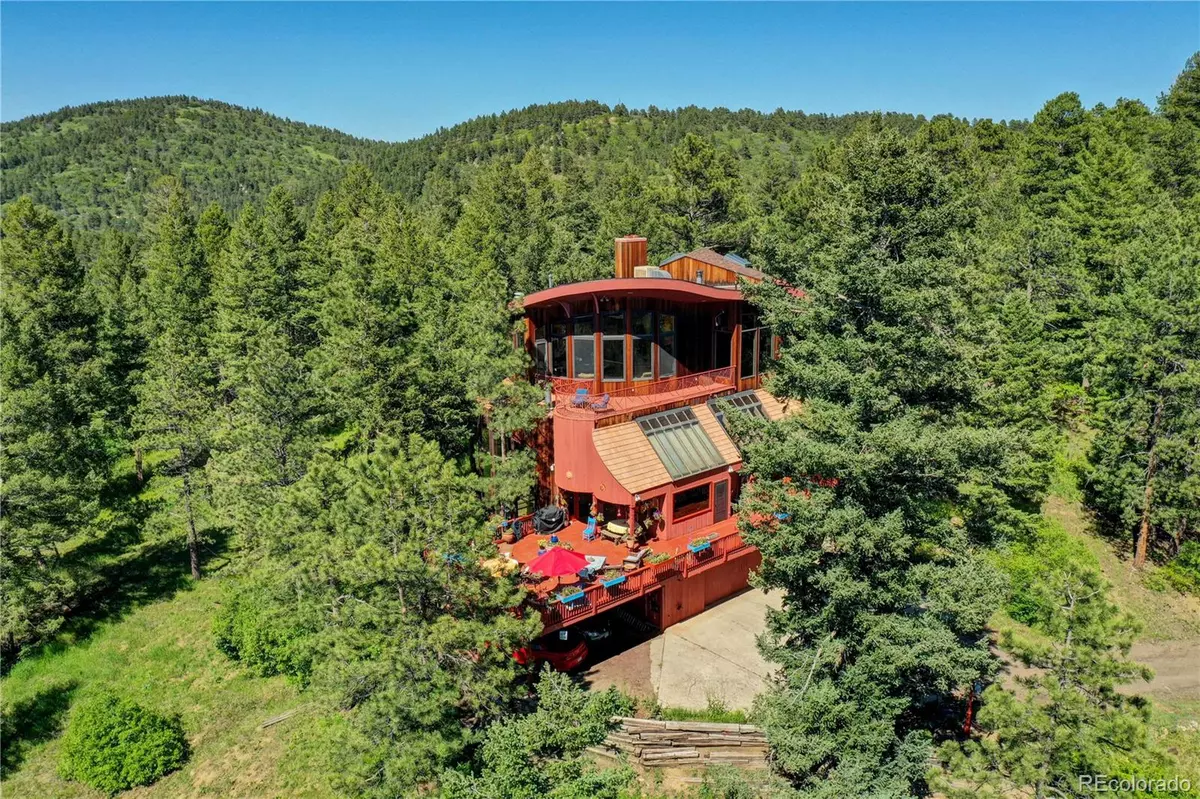$2,510,000
$2,699,000
7.0%For more information regarding the value of a property, please contact us for a free consultation.
5 Beds
5 Baths
7,062 SqFt
SOLD DATE : 06/28/2024
Key Details
Sold Price $2,510,000
Property Type Single Family Home
Sub Type Single Family Residence
Listing Status Sold
Purchase Type For Sale
Square Footage 7,062 sqft
Price per Sqft $355
Subdivision South Turkey Creek
MLS Listing ID 8233131
Sold Date 06/28/24
Style Mountain Contemporary
Bedrooms 5
Full Baths 4
Half Baths 1
HOA Y/N No
Abv Grd Liv Area 5,038
Originating Board recolorado
Year Built 1975
Annual Tax Amount $8,393
Tax Year 2023
Lot Size 79.300 Acres
Acres 79.3
Property Description
For the first time ever, this incredible Colorado estate is being offered in its entirety. This is a remarkably rare and unique opportunity to acquire nearly 80 acres in the foothill mountains just 30 minutes from downtown Denver with 5 separate parcels including an extraordinary home with jaw dropping mountain views designed by the same Aspen, CO architectural firm that designed John Denver and other iconic Colorado resident’s homes of the era. Three of the parcels are vacant land for your development and expansion ideas, one of which is nearly 45 acres and the other two are about 10 acres, each with snowcapped mountain views. There is even a well already drilled near a potential building site on one of the vacant lots. The fifth parcel is currently home to a vintage cabin, 6 car garages and large workshop, currently occupied by the property’s caretaker. Bed, bath and fireplace count includes the cabin. Taxes listed include all 5 parcels but on the vacant land parcels they are only $83, $18 and $18 due to a forest management plan which has just been renewed for another 10 years. There is so much detail to explore so enjoy and consult the property website for additional information including more photos, an amenities sheet, video, virtual tours and floorplans. Proof of financial qualifications required prior to showing authorization and advanced notice required for showing appointments. This one is special.
Location
State CO
County Jefferson
Zoning A-1
Rooms
Basement Exterior Entry, Walk-Out Access
Main Level Bedrooms 3
Interior
Interior Features Breakfast Nook, Built-in Features, Butcher Counters, Ceiling Fan(s), Entrance Foyer, Five Piece Bath, High Ceilings, High Speed Internet, In-Law Floor Plan, Jet Action Tub, Open Floorplan, Primary Suite, T&G Ceilings, Utility Sink, Vaulted Ceiling(s), Walk-In Closet(s)
Heating Electric, Propane, Wood
Cooling Evaporative Cooling
Flooring Carpet, Tile, Wood
Fireplaces Number 5
Fireplaces Type Free Standing, Gas, Living Room, Primary Bedroom, Wood Burning, Wood Burning Stove
Fireplace Y
Appliance Dryer, Microwave, Refrigerator, Washer
Laundry In Unit
Exterior
Exterior Feature Balcony, Dog Run, Garden, Private Yard
Garage Driveway-Gravel, Oversized, Storage, Tandem
Garage Spaces 8.0
Utilities Available Electricity Connected, Propane
Waterfront Description Stream
View Mountain(s), Valley
Roof Type Other
Total Parking Spaces 10
Garage Yes
Building
Lot Description Fire Mitigation, Foothills, Many Trees, Sloped
Sewer Septic Tank
Water Well
Level or Stories Three Or More
Structure Type Frame,Log,Wood Siding
Schools
Elementary Schools Parmalee
Middle Schools West Jefferson
High Schools Conifer
School District Jefferson County R-1
Others
Senior Community No
Ownership Individual
Acceptable Financing Cash
Listing Terms Cash
Special Listing Condition None
Pets Description Yes
Read Less Info
Want to know what your home might be worth? Contact us for a FREE valuation!

Our team is ready to help you sell your home for the highest possible price ASAP

© 2024 METROLIST, INC., DBA RECOLORADO® – All Rights Reserved
6455 S. Yosemite St., Suite 500 Greenwood Village, CO 80111 USA
Bought with Keller Williams Integrity Real Estate LLC
GET MORE INFORMATION

Broker-Owner | Lic# 40035149
jenelle@supremerealtygroup.com
11786 Shaffer Place Unit S-201, Littleton, CO, 80127






