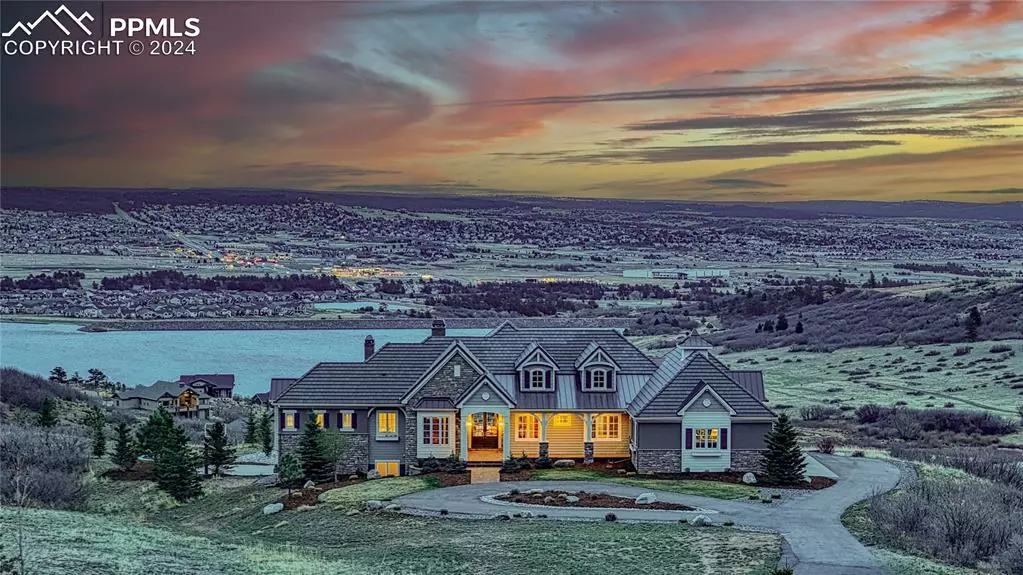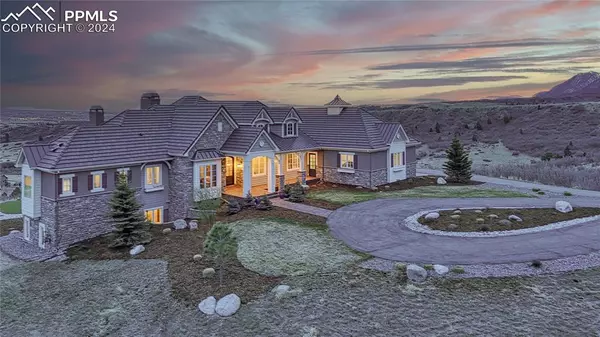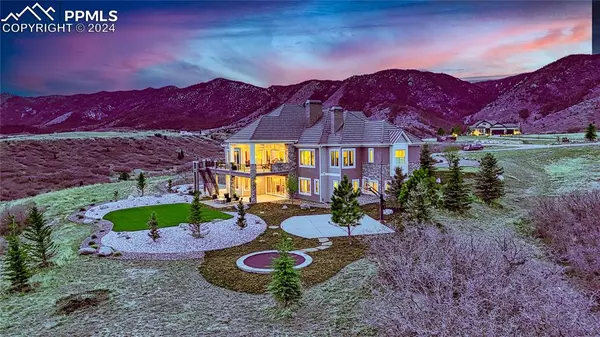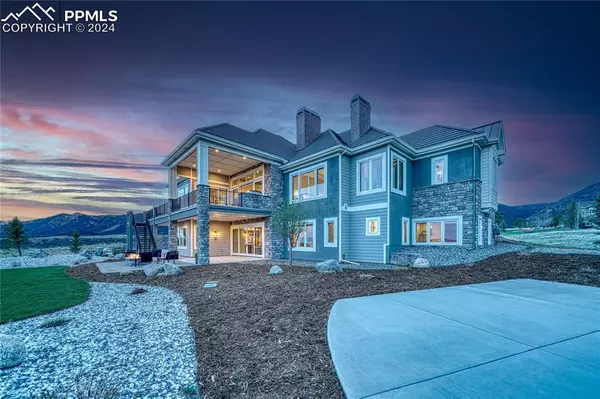$2,450,000
$2,595,000
5.6%For more information regarding the value of a property, please contact us for a free consultation.
6 Beds
6 Baths
7,129 SqFt
SOLD DATE : 07/02/2024
Key Details
Sold Price $2,450,000
Property Type Single Family Home
Sub Type Single Family
Listing Status Sold
Purchase Type For Sale
Square Footage 7,129 sqft
Price per Sqft $343
MLS Listing ID 5384691
Sold Date 07/02/24
Style Ranch
Bedrooms 6
Full Baths 2
Half Baths 2
Three Quarter Bath 2
Construction Status Existing Home
HOA Fees $37/ann
HOA Y/N Yes
Year Built 2016
Annual Tax Amount $15,725
Tax Year 2022
Lot Size 4.280 Acres
Property Description
Spectacular Custom Luxury Home on 4.28 acres in Forest Lakes. Jaw dropping 360° Views! It's called Mesa TOP for a reason! HGTV dream home move over. Gorgeous curb appeal w/ textures of stucco, stone, wood, metal, and concrete on the exterior. Long asphalt driveway w/ round about. Covered front porch with brick, custom trim work, and lighting. Double door entry into an open floor plan that features wide plank hardwood floors, 12 foot ceilings, custom framed ceiling, views everywhere through sierra pacific windows, trim casing around windows and doors, larger sliders, custom concrete fireplace mantle, built in shelving, custom lighting, exec office, dining, exercise room w/ rubber flooring, built in water fountain, etc...Gourmet kitchen features built in subzero fridge, 2 dishwashers, quartz countertops, custom milled cabinetry and trim, granite counters, farm sink, subway tile backsplash, Wolf induction cooktop, butler pantry, and 2nd fridge in walk in pantry. Primary bedroom suite features high coffered ceilings, double sided brick fireplace, sitting area, and more views. Primary 5-piece bath w/ tile flooring, spa shower w/ bench, stand alone tub, custom cabinets, and large walk in closet with custom built ins. Master closet is attached to main level laundry for added closet space and convenience. Custom lockers in mudroom. Basement features 10 foot ceilings, upgraded carpet/pad, custom brick fireplace with modern linear glass, wet bar, game area, pendant lighting, loads of storage, cold room for wine cellar, surround sound, and walk out to a patio w/ outdoor fireplace and more views. Deck is concrete, and half covered w/ a built in grill. Turf backyard, basketball court, and built in trampoline. Lower level garage for storage, future golf simulator, etc.. Did I mention views?! Gorgeous landscaping. Walk down to community lake and take out the paddle board. Rare quality in this meticulous build. Nothing overlooked!
Location
State CO
County El Paso
Area Forest Lakes
Interior
Interior Features 5-Pc Bath, 9Ft + Ceilings, Beamed Ceilings, Crown Molding, Great Room, See Prop Desc Remarks
Cooling Ceiling Fan(s), Central Air, See Prop Desc Remarks
Flooring Carpet, Ceramic Tile, Wood
Fireplaces Number 1
Fireplaces Type Basement, Four, Gas, Main Level, See Remarks
Laundry Basement, Main
Exterior
Parking Features Attached
Garage Spaces 4.0
Community Features Hiking or Biking Trails, Lake/Pond, Parks or Open Space, Playground Area, See Prop Desc Remarks
Utilities Available Electricity Connected, Natural Gas Connected
Roof Type Tile
Building
Lot Description 360-degree View, City View, Hillside, Level, Meadow, Mountain View, Trees/Woods, View of Pikes Peak, View of Rock Formations, See Prop Desc Remarks
Foundation Full Basement, Walk Out
Water Assoc/Distr, See Prop Desc Rem
Level or Stories Ranch
Finished Basement 91
Structure Type Concrete,Frame
Construction Status Existing Home
Schools
Middle Schools Lewis Palmer
High Schools Lewis Palmer
School District Lewis-Palmer-38
Others
Special Listing Condition Not Applicable
Read Less Info
Want to know what your home might be worth? Contact us for a FREE valuation!

Our team is ready to help you sell your home for the highest possible price ASAP

GET MORE INFORMATION
Broker-Owner | Lic# 40035149
jenelle@supremerealtygroup.com
11786 Shaffer Place Unit S-201, Littleton, CO, 80127






