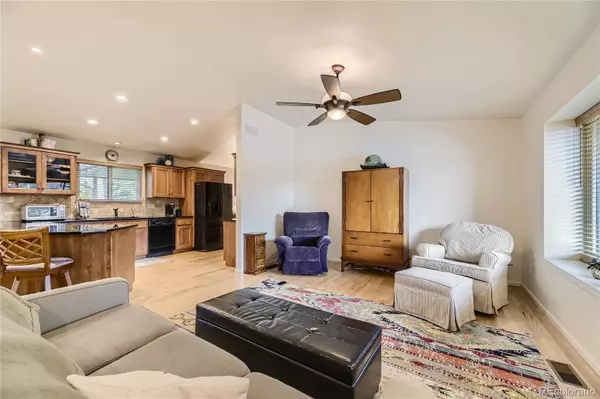$695,000
$695,000
For more information regarding the value of a property, please contact us for a free consultation.
4 Beds
3 Baths
2,370 SqFt
SOLD DATE : 06/27/2024
Key Details
Sold Price $695,000
Property Type Single Family Home
Sub Type Single Family Residence
Listing Status Sold
Purchase Type For Sale
Square Footage 2,370 sqft
Price per Sqft $293
Subdivision The Pinery
MLS Listing ID 4484929
Sold Date 06/27/24
Style Traditional
Bedrooms 4
Full Baths 2
Three Quarter Bath 1
Condo Fees $33
HOA Fees $2/ann
HOA Y/N Yes
Originating Board recolorado
Year Built 1992
Annual Tax Amount $3,294
Tax Year 2023
Lot Size 0.370 Acres
Acres 0.37
Property Description
This lovely ranch home is something special! It shows pride of ownership throughout and outdoor space that the Pinery is known for.
Home features 3 bedrooms (including primary) and 2 baths on the main level with lovely real wood floors in all areas except bedrooms. The kitchen is open to the family room with a large eat at island so will accommodate casual entertaining and family and friends can walk right out to the beautiful composite deck. There is a dining room with a stone veneered gas fireplace right off the kitchen as well. Laundry is conveniently located on the main level. 2021 Anderson windows installed on main floor.
In the basement there are 2 nice spaces that will accommodate a family room and perhaps a game room, craft room or other space a buyer may desire. Be sure to open the built in armoire. There is a secret room inside! Engineered plank flooring is installed in the basement.
The basement also has great storage and an additional bedroom and full bath.
The Pinery is coveted for its natural beauty, large lots and great schools. There is also the Pinery Country Club that is available for membership for golf, pool and exercise and a great restaurant. It is currently being renovated and should be fabulous when it is completed. There is also Bingham Lake with trails, picnic facilities and fishing available. Come check out what this home has to offer!
Location
State CO
County Douglas
Zoning PDU
Rooms
Basement Finished, Full
Main Level Bedrooms 3
Interior
Interior Features Granite Counters, High Speed Internet, Open Floorplan, Pantry, Primary Suite, Radon Mitigation System, Smoke Free, Walk-In Closet(s)
Heating Forced Air
Cooling Central Air
Flooring Carpet, Tile, Wood
Fireplaces Number 1
Fireplaces Type Dining Room
Fireplace Y
Appliance Dishwasher, Disposal, Dryer, Gas Water Heater, Microwave, Range, Refrigerator, Self Cleaning Oven, Washer, Water Purifier, Water Softener
Exterior
Exterior Feature Garden, Private Yard
Garage Spaces 2.0
Fence Full
Utilities Available Cable Available, Electricity Connected, Natural Gas Connected
Roof Type Composition
Total Parking Spaces 2
Garage Yes
Building
Lot Description Corner Lot, Irrigated, Landscaped, Level, Many Trees, Sprinklers In Front, Sprinklers In Rear
Story One
Foundation Concrete Perimeter
Sewer Public Sewer
Water Public
Level or Stories One
Structure Type Brick,Frame,Wood Siding
Schools
Elementary Schools Mountain View
Middle Schools Sagewood
High Schools Ponderosa
School District Douglas Re-1
Others
Senior Community No
Ownership Individual
Acceptable Financing 1031 Exchange, Cash, Conventional, FHA, VA Loan
Listing Terms 1031 Exchange, Cash, Conventional, FHA, VA Loan
Special Listing Condition None
Pets Description Yes
Read Less Info
Want to know what your home might be worth? Contact us for a FREE valuation!

Our team is ready to help you sell your home for the highest possible price ASAP

© 2024 METROLIST, INC., DBA RECOLORADO® – All Rights Reserved
6455 S. Yosemite St., Suite 500 Greenwood Village, CO 80111 USA
Bought with KENNA REAL ESTATE
GET MORE INFORMATION

Broker-Owner | Lic# 40035149
jenelle@supremerealtygroup.com
11786 Shaffer Place Unit S-201, Littleton, CO, 80127






