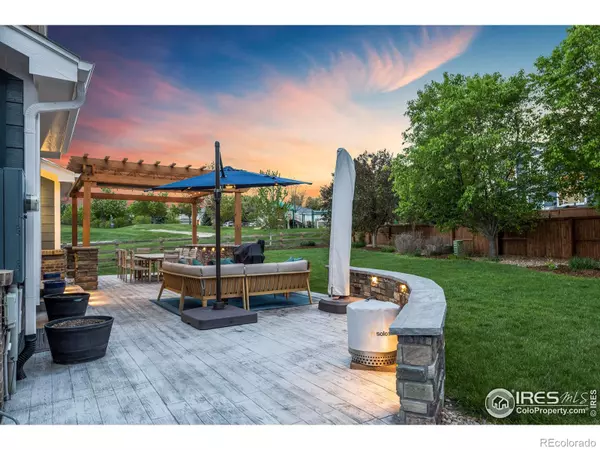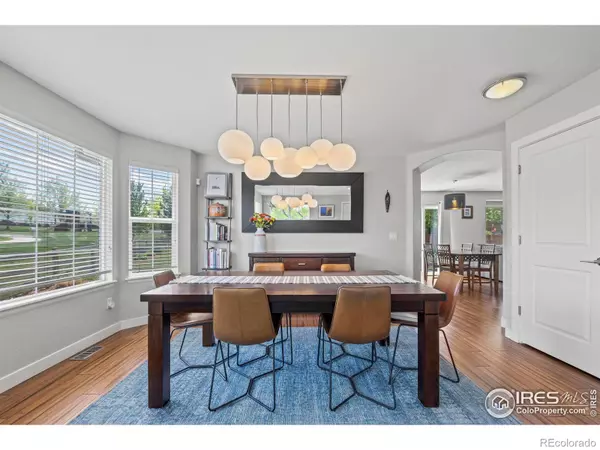$767,500
$775,000
1.0%For more information regarding the value of a property, please contact us for a free consultation.
4 Beds
3 Baths
2,448 SqFt
SOLD DATE : 06/28/2024
Key Details
Sold Price $767,500
Property Type Single Family Home
Sub Type Single Family Residence
Listing Status Sold
Purchase Type For Sale
Square Footage 2,448 sqft
Price per Sqft $313
Subdivision Vista Ridge
MLS Listing ID IR1009556
Sold Date 06/28/24
Style Contemporary
Bedrooms 4
Full Baths 2
Half Baths 1
Condo Fees $85
HOA Fees $85/mo
HOA Y/N Yes
Abv Grd Liv Area 2,448
Originating Board recolorado
Year Built 2004
Annual Tax Amount $5,988
Tax Year 2023
Lot Size 9,147 Sqft
Acres 0.21
Property Description
Welcome to your dream home! This entertainer's paradise boasts a premium location on a corner lot, nestled in a peaceful cul-de-sac next to a sprawling park. Picture yourself hosting gatherings in your park-like oasis back yard while watching the kids play in the park, all from the comfort of your newly designed large stamped patio adorned with a charming pergola and cafe lights, ideal for al fresco dining under the stars. Step inside to discover an array of upgrades, including extensive wide plank bamboo wood floors, updated doors and trim, and modern lights and fixtures throughout. The kitchen is a chef's delight, featuring granite counters, stainless steel appliances, and a sleek gas cooktop.The exterior showcases fresh paint, new roof with Class IV resistant shingles, new window wells/covers ensuring durability for years to come. EV Outlet installed at oversized garage.This home offers four bedrooms, including a luxurious master suite with a five-piece bathroom and walk-in closet with a bonus large upper loft area-all featuring new carpet!Don't miss this opportunity to own a professionally curated home in a desirable cul-de-sac location. Make your move today and start living the lifestyle you've always dreamed of!
Location
State CO
County Weld
Zoning RES
Rooms
Basement Bath/Stubbed, Full, Unfinished
Interior
Interior Features Eat-in Kitchen, Five Piece Bath, Open Floorplan, Walk-In Closet(s)
Heating Forced Air
Cooling Central Air
Flooring Wood
Fireplaces Type Gas
Fireplace N
Appliance Dishwasher, Disposal, Dryer, Microwave, Oven, Refrigerator, Self Cleaning Oven, Washer
Laundry In Unit
Exterior
Garage Spaces 2.0
Utilities Available Electricity Available, Natural Gas Available
Roof Type Composition
Total Parking Spaces 2
Garage Yes
Building
Lot Description Corner Lot, Cul-De-Sac, Level, Open Space, Sprinklers In Front
Sewer Public Sewer
Water Public
Level or Stories Two
Structure Type Brick,Wood Frame
Schools
Elementary Schools Black Rock
Middle Schools Erie
High Schools Erie
School District St. Vrain Valley Re-1J
Others
Ownership Individual
Acceptable Financing Cash, Conventional, FHA, VA Loan
Listing Terms Cash, Conventional, FHA, VA Loan
Read Less Info
Want to know what your home might be worth? Contact us for a FREE valuation!

Our team is ready to help you sell your home for the highest possible price ASAP

© 2024 METROLIST, INC., DBA RECOLORADO® – All Rights Reserved
6455 S. Yosemite St., Suite 500 Greenwood Village, CO 80111 USA
Bought with CO-OP Non-IRES
GET MORE INFORMATION

Broker-Owner | Lic# 40035149
jenelle@supremerealtygroup.com
11786 Shaffer Place Unit S-201, Littleton, CO, 80127






