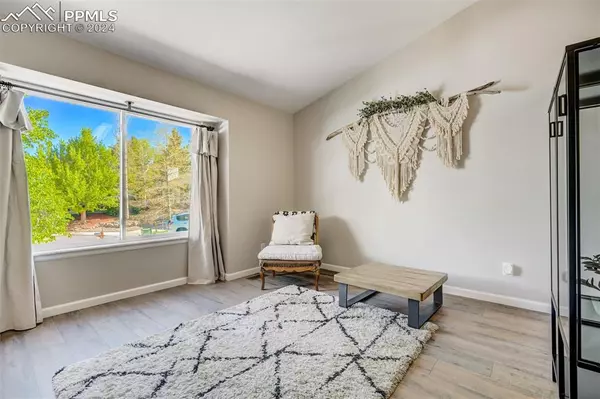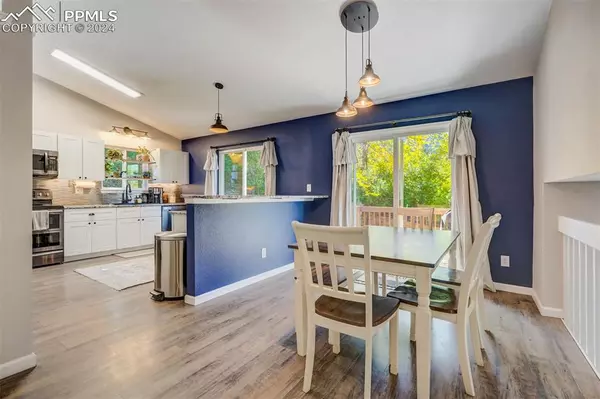$489,900
$489,900
For more information regarding the value of a property, please contact us for a free consultation.
4 Beds
3 Baths
2,202 SqFt
SOLD DATE : 06/26/2024
Key Details
Sold Price $489,900
Property Type Single Family Home
Sub Type Single Family
Listing Status Sold
Purchase Type For Sale
Square Footage 2,202 sqft
Price per Sqft $222
MLS Listing ID 7022424
Sold Date 06/26/24
Style 4-Levels
Bedrooms 4
Full Baths 1
Half Baths 1
Three Quarter Bath 1
Construction Status Existing Home
HOA Y/N No
Year Built 1984
Annual Tax Amount $1,294
Tax Year 2022
Lot Size 9,572 Sqft
Property Description
Welcome to an amazing home in an extremely desirable neighborhood! This stunning single-family residence offers the perfect blend of updates and timeless charm, nestled in a peaceful cul-de-sac. Step inside to discover a beautifully updated interior, featuring newer vinyl floors that extend throughout the main level. The vaulted ceilings enhance the sense of space and light, creating an open feel. The updated lighting fixtures add a contemporary touch, illuminating each room with an inviting glow. The heart of this home is undoubtedly the amazing kitchen. Equipped with black stainless steel Samsung appliances, this culinary haven boasts granite countertops, a spacious breakfast bar, and a large single basin sink. The soft-close kitchen cabinetry and under-cabinet lighting add both style and functionality, while the kitchen pantry and numerous cabinets provide ample storage for all your culinary needs. Relax in the cozy lower level, complete with a gas fireplace that sets the perfect ambiance for chilly evenings. The lower level also features a walk-out to the private lot. This home is equipped with central air conditioning to keep you comfortable year-round. With updates throughout, you will not be disappointed...Don't miss the opportunity to own this amazing home in a sought-after neighborhood! Schedule your private tour today and experience the perfect blend of luxury and comfort!!
Location
State CO
County El Paso
Area Old Farm
Interior
Interior Features 6-Panel Doors, Vaulted Ceilings, See Prop Desc Remarks
Cooling Ceiling Fan(s), Central Air
Flooring Carpet, Luxury Vinyl
Fireplaces Number 1
Fireplaces Type Gas, Lower Level, One
Laundry Electric Hook-up, Lower
Exterior
Garage Attached
Garage Spaces 2.0
Fence Rear
Utilities Available Electricity Connected, Natural Gas Connected
Roof Type Composite Shingle
Building
Lot Description Cul-de-sac, Mountain View, See Prop Desc Remarks
Foundation Partial Basement, Slab
Water Municipal
Level or Stories 4-Levels
Finished Basement 95
Structure Type Framed on Lot,Frame
Construction Status Existing Home
Schools
School District Colorado Springs 11
Others
Special Listing Condition Not Applicable
Read Less Info
Want to know what your home might be worth? Contact us for a FREE valuation!

Our team is ready to help you sell your home for the highest possible price ASAP

GET MORE INFORMATION

Broker-Owner | Lic# 40035149
jenelle@supremerealtygroup.com
11786 Shaffer Place Unit S-201, Littleton, CO, 80127






