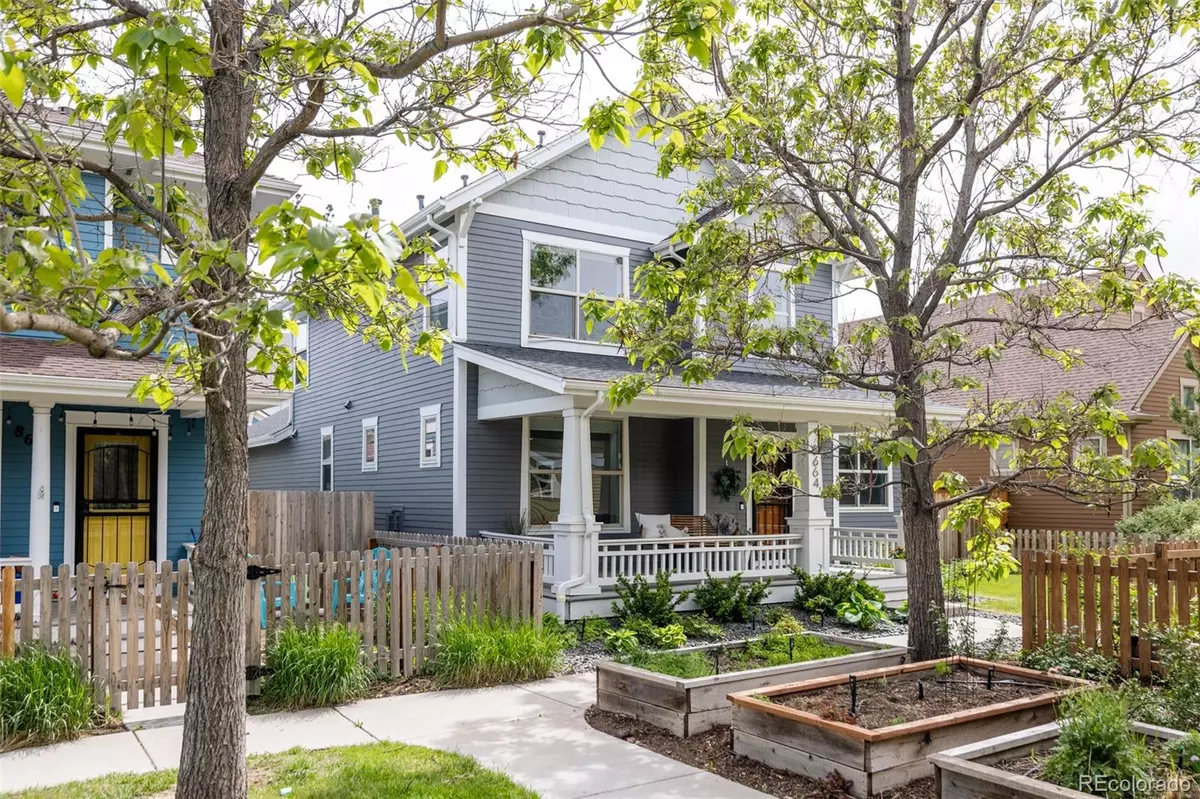$860,000
$860,000
For more information regarding the value of a property, please contact us for a free consultation.
4 Beds
4 Baths
2,619 SqFt
SOLD DATE : 06/27/2024
Key Details
Sold Price $860,000
Property Type Single Family Home
Sub Type Single Family Residence
Listing Status Sold
Purchase Type For Sale
Square Footage 2,619 sqft
Price per Sqft $328
Subdivision Central Park
MLS Listing ID 8734549
Sold Date 06/27/24
Style Traditional
Bedrooms 4
Full Baths 2
Half Baths 1
Three Quarter Bath 1
Condo Fees $48
HOA Fees $48/mo
HOA Y/N Yes
Originating Board recolorado
Year Built 2003
Annual Tax Amount $7,768
Tax Year 2023
Lot Size 3,920 Sqft
Acres 0.09
Property Description
BEEN LOOKING FOR SOMETHING WITH A LITTLE PIZAZZ? You’ll be glad you waited for this SNAPPY CRAFTSMAN COTTAGE WITH A WHOLE LOT OF KICK! Seller just wrapped up some dapper new updates that freshen the space this past week and you’ll be delighted to find both fun design and functionality, not to mention quite a bit of flair too! We can start with a 'just right' size great room set against that big beautiful picture window and gas fireplace, the extension of hardwoods upstairs, the super airy and bright loft atop a 2 story open stairwell, or the smartly finished basement. Then there is the revamped kitchen with fun lighting and that super crisp quartz topped island, but you’re just going to LOVE LOVE LOVE the vaulted ceiling, walk in closet, and the FULL PRIMARY BATH REMODEL that totally makes the MAIN FLOOR OWNER'S SUITE the star of the show. We’d be remiss if we didn’t also gush about the PERFECT LOCATION connected to all that the south side of Central Park has to offer, the quiet tucked in spot on a carefree courtyard, and BOTH (yes BOTH!) PRIVATE YARDS! We can hardly wait to share more, but we’ll leave a little mystery for your tour! Showings start Thursday 5/30.
Location
State CO
County Denver
Zoning R-MU-20
Rooms
Basement Full, Sump Pump
Main Level Bedrooms 1
Interior
Interior Features Ceiling Fan(s), Entrance Foyer, Five Piece Bath, Granite Counters, High Ceilings, Kitchen Island, Open Floorplan, Pantry, Primary Suite, Quartz Counters, Smoke Free, Vaulted Ceiling(s), Walk-In Closet(s)
Heating Forced Air
Cooling Central Air
Flooring Carpet, Tile, Wood
Fireplaces Number 1
Fireplaces Type Gas Log, Living Room
Fireplace Y
Appliance Dishwasher, Disposal, Gas Water Heater, Microwave, Oven, Range, Refrigerator, Sump Pump
Laundry In Unit
Exterior
Exterior Feature Garden, Lighting, Private Yard
Garage Concrete, Lighted
Garage Spaces 2.0
Fence Full
Utilities Available Cable Available, Electricity Connected, Natural Gas Connected, Phone Available
Roof Type Composition
Parking Type Concrete, Lighted
Total Parking Spaces 2
Garage Yes
Building
Lot Description Landscaped, Level, Master Planned, Near Public Transit, Sprinklers In Front, Sprinklers In Rear
Story Two
Sewer Public Sewer
Water Public
Level or Stories Two
Structure Type Cement Siding,Frame
Schools
Elementary Schools Westerly Creek
Middle Schools Denver Discovery
High Schools Northfield
School District Denver 1
Others
Senior Community No
Ownership Individual
Acceptable Financing Cash, Conventional, FHA, VA Loan
Listing Terms Cash, Conventional, FHA, VA Loan
Special Listing Condition None
Pets Description Yes
Read Less Info
Want to know what your home might be worth? Contact us for a FREE valuation!

Our team is ready to help you sell your home for the highest possible price ASAP

© 2024 METROLIST, INC., DBA RECOLORADO® – All Rights Reserved
6455 S. Yosemite St., Suite 500 Greenwood Village, CO 80111 USA
Bought with NON MLS PARTICIPANT
GET MORE INFORMATION

Broker-Owner | Lic# 40035149
jenelle@supremerealtygroup.com
11786 Shaffer Place Unit S-201, Littleton, CO, 80127






