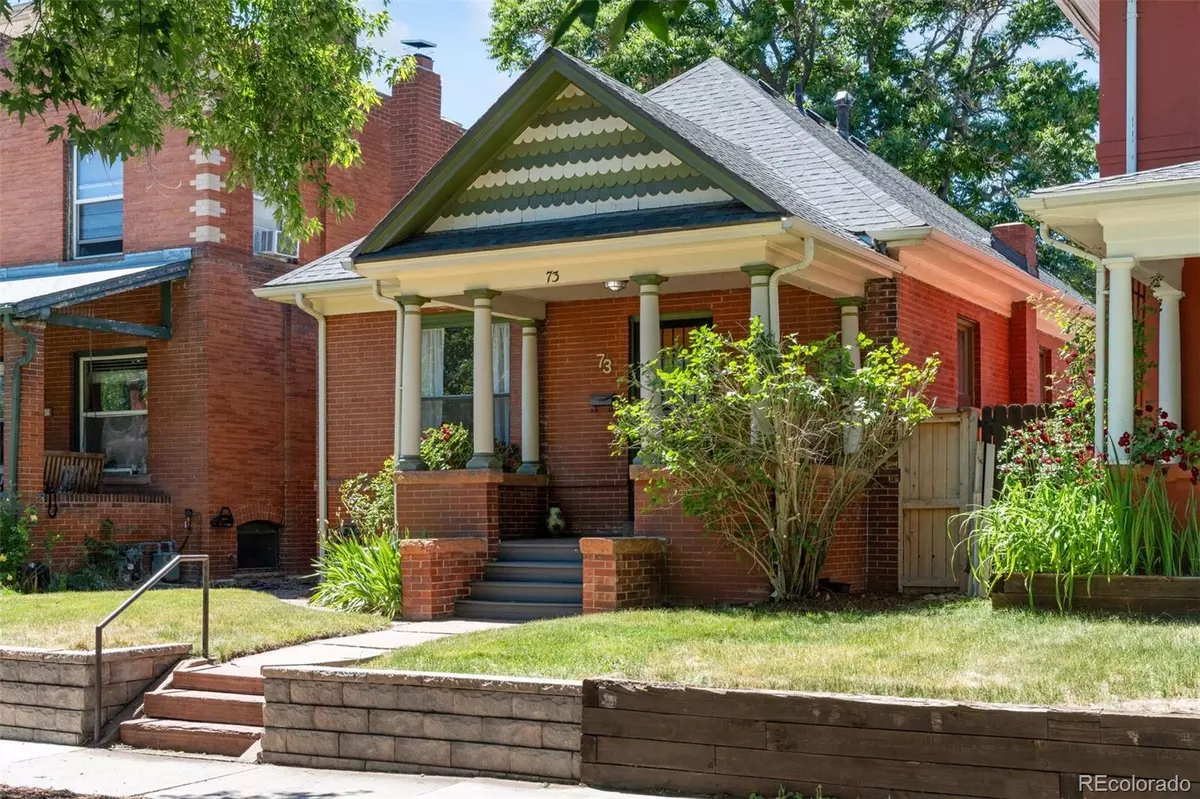$777,500
$775,000
0.3%For more information regarding the value of a property, please contact us for a free consultation.
3 Beds
2 Baths
1,388 SqFt
SOLD DATE : 06/26/2024
Key Details
Sold Price $777,500
Property Type Single Family Home
Sub Type Single Family Residence
Listing Status Sold
Purchase Type For Sale
Square Footage 1,388 sqft
Price per Sqft $560
Subdivision Speer
MLS Listing ID 5110746
Sold Date 06/26/24
Style Bungalow,Traditional
Bedrooms 3
Full Baths 1
Three Quarter Bath 1
HOA Y/N No
Originating Board recolorado
Year Built 1900
Annual Tax Amount $3,245
Tax Year 2023
Lot Size 3,920 Sqft
Acres 0.09
Property Description
Welcome to your beautifully updated turn-of-the-century bungalow located near West Wash. Park! This charming abode offers fantastic historic character paired with gorgeous modern finishes throughout. Immediately upon entering the home you will be charmed by the functional wood-burning fireplace and its Craftsman-style surround, historic built-ins, open layout, and beautiful kitchen and dining area that flow seamlessly together. The stunning kitchen features stainless steel appliances (including a double oven), subway tile, granite countertops, an island with bar stool seating, updated cabinets, and a farmhouse sink. In addition to the formal dining area a light-filled sunroom with bench seating included offers additional dining/entertaining space. The main level primary bedroom includes a walk-in closet, and you will love the beautifully updated main level bathroom. A second bedroom (also great as a home office!) completes the first level. The basement features an additional conforming bedroom, another fantastic bathroom, a laundry/mechanical room (washer/dryer INCLUDED), and a large storage room. You will appreciate having central A/C on hot summer days! This home offers wonderful exterior living spaces--the west-facing back yard provides the perfect respite from city living with a new stamped concrete patio area great for al fresco dining, a large mature tree providing shade in the summer afternoons and evenings, exterior speakers (included), and a new wood fence. Patio furniture is negotiable. The front porch offers Trex decking and is a great place to connect with neighbors! Rare for the neighborhood, this home comes with a 3-car garage! This home is located on a quiet tree-lined block but only minutes from Restaurant Olivia, Mister Oso, Uncle, Taki Sushi, Wash Perk, and so much more! Quick possession available! Buyer to verify all information.
Location
State CO
County Denver
Zoning U-TU-B2
Rooms
Basement Exterior Entry, Finished, Interior Entry, Partial
Main Level Bedrooms 2
Interior
Interior Features Built-in Features, Ceiling Fan(s), Eat-in Kitchen, Kitchen Island, Open Floorplan, Smoke Free
Heating Forced Air, Natural Gas
Cooling Central Air
Flooring Carpet, Tile, Wood
Fireplaces Number 1
Fireplaces Type Living Room, Wood Burning
Fireplace Y
Appliance Dishwasher, Disposal, Dryer, Oven, Range, Range Hood, Refrigerator, Washer
Exterior
Exterior Feature Private Yard, Rain Gutters
Garage Spaces 3.0
Fence Partial
Utilities Available Cable Available, Electricity Connected, Internet Access (Wired), Natural Gas Connected, Phone Available
Roof Type Composition
Total Parking Spaces 3
Garage No
Building
Lot Description Level, Near Public Transit
Story One
Sewer Public Sewer
Water Public
Level or Stories One
Structure Type Brick
Schools
Elementary Schools Dora Moore
Middle Schools Grant
High Schools South
School District Denver 1
Others
Senior Community No
Ownership Individual
Acceptable Financing Cash, Conventional, FHA, VA Loan
Listing Terms Cash, Conventional, FHA, VA Loan
Special Listing Condition None
Read Less Info
Want to know what your home might be worth? Contact us for a FREE valuation!

Our team is ready to help you sell your home for the highest possible price ASAP

© 2024 METROLIST, INC., DBA RECOLORADO® – All Rights Reserved
6455 S. Yosemite St., Suite 500 Greenwood Village, CO 80111 USA
Bought with RE/MAX of Cherry Creek
GET MORE INFORMATION

Broker-Owner | Lic# 40035149
jenelle@supremerealtygroup.com
11786 Shaffer Place Unit S-201, Littleton, CO, 80127






