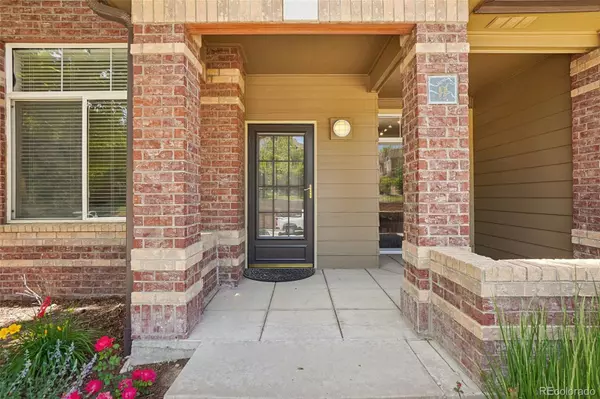$517,000
$515,000
0.4%For more information regarding the value of a property, please contact us for a free consultation.
3 Beds
3 Baths
1,598 SqFt
SOLD DATE : 06/25/2024
Key Details
Sold Price $517,000
Property Type Condo
Sub Type Condominium
Listing Status Sold
Purchase Type For Sale
Square Footage 1,598 sqft
Price per Sqft $323
Subdivision Silver Mesa At Palomino Park
MLS Listing ID 3603237
Sold Date 06/25/24
Style Mountain Contemporary
Bedrooms 3
Full Baths 2
Three Quarter Bath 1
Condo Fees $535
HOA Fees $535/mo
HOA Y/N Yes
Originating Board recolorado
Year Built 2000
Annual Tax Amount $2,444
Tax Year 2023
Property Description
Experience resort-style living in the coveted Silver Mesa at Palomino Park community in Highlands Ranch! This townhome-style condo offers a perfect blend of comfort, style, and modern amenities.
You're welcomed by beautiful landscaping leading to the covered front porch. Inside, the soaring ceilings in the living room and abundant natural light from large windows create an airy and inviting atmosphere. The cozy gas fireplace with built-in shelving adds warmth and charm to the space.
The lovely dining room features sliding glass doors that open to a front patio area, ideal for indoor-outdoor living. The dining room seamlessly flows into a well-appointed kitchen with stainless steel appliances and ample cabinetry. Adjacent to the kitchen is a laundry room with additional storage for pantry items. All stainless steel appliances and the washer and dryer were replaced in 2023.
The main floor includes a versatile bedroom or office, and a convenient 3/4 bath. Upstairs, you’ll find two spacious bedrooms with vaulted ceilings, each with its own large bathroom, offering the possibility of two primary bedroom suites. A built-in desk on the landing at the top of the stairs provides a perfect workspace.
An 380 sq. ft. storage area is located at the rear of the adjoining two-car garage, providing ample storage solutions.
The gated Silver Mesa community offers an array of amenities, including a clubhouse, fitness center, front desk services, park, playground, seasonal pond, pool, sauna, spa/hot tub, tennis courts, and trails. Additionally, a walking path overlooking the golf course is just 100 yards away!
Don’t miss the opportunity to live in this amazing community with so much to offer. Schedule a showing today and discover the charm and convenience of this beautiful townhome-style condo in Silver Mesa at Palomino Park!
Location
State CO
County Douglas
Zoning PDU
Rooms
Basement Partial, Unfinished
Main Level Bedrooms 1
Interior
Interior Features Ceiling Fan(s), High Ceilings, Laminate Counters, Pantry, Primary Suite, Vaulted Ceiling(s), Walk-In Closet(s)
Heating Forced Air, Natural Gas
Cooling Central Air
Flooring Carpet, Stone, Wood
Fireplaces Number 1
Fireplaces Type Gas, Gas Log, Living Room
Fireplace Y
Appliance Dishwasher, Disposal, Dryer, Gas Water Heater, Microwave, Oven, Range, Refrigerator, Washer
Laundry In Unit
Exterior
Garage Dry Walled, Finished, Lighted, Storage
Garage Spaces 2.0
Utilities Available Cable Available, Electricity Connected, Natural Gas Available, Phone Available
Roof Type Composition
Total Parking Spaces 2
Garage Yes
Building
Story Two
Sewer Public Sewer
Water Public
Level or Stories Two
Structure Type Brick,Wood Siding
Schools
Elementary Schools Acres Green
Middle Schools Cresthill
High Schools Highlands Ranch
School District Douglas Re-1
Others
Senior Community No
Ownership Individual
Acceptable Financing Cash, Conventional, FHA, VA Loan
Listing Terms Cash, Conventional, FHA, VA Loan
Special Listing Condition None
Pets Description Cats OK, Dogs OK
Read Less Info
Want to know what your home might be worth? Contact us for a FREE valuation!

Our team is ready to help you sell your home for the highest possible price ASAP

© 2024 METROLIST, INC., DBA RECOLORADO® – All Rights Reserved
6455 S. Yosemite St., Suite 500 Greenwood Village, CO 80111 USA
Bought with Compass - Denver
GET MORE INFORMATION

Broker-Owner | Lic# 40035149
jenelle@supremerealtygroup.com
11786 Shaffer Place Unit S-201, Littleton, CO, 80127






