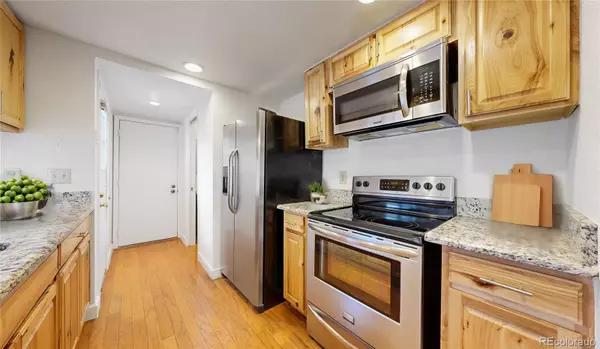$347,000
$355,000
2.3%For more information regarding the value of a property, please contact us for a free consultation.
2 Beds
3 Baths
1,506 SqFt
SOLD DATE : 06/21/2024
Key Details
Sold Price $347,000
Property Type Townhouse
Sub Type Townhouse
Listing Status Sold
Purchase Type For Sale
Square Footage 1,506 sqft
Price per Sqft $230
Subdivision The Timbers
MLS Listing ID 6217391
Sold Date 06/21/24
Bedrooms 2
Full Baths 1
Half Baths 1
Three Quarter Bath 1
Condo Fees $455
HOA Fees $455/mo
HOA Y/N Yes
Originating Board recolorado
Year Built 1975
Annual Tax Amount $1,334
Tax Year 2022
Lot Size 871 Sqft
Acres 0.02
Property Description
Welcome to 3836 S Evanston St! This charming townhome, located in Aurora's Timbers Community, the unit has 2 bedrooms, 3 bathrooms, 2 separate living areas and an attached 1 car garage and a private yard.
***Seller has an incredible 3.12% assumable FHA loan with a balance of about 241,000***
Step inside and be greeted by a modern, open floor plan that seamlessly connects the living, dining, and kitchen areas—an entertainer's dream! The kitchen dazzles with granite countertops, stainless steel appliances, and ample cabinet space.
Cozy up by the fireplace in the family room or head upstairs to find generously sized bedrooms. This unit has been beautifully remodeled and is move-in ready—no tools or remodeling required!
Outside, enjoy your own private fenced backyard with a patio area, perfect for pets and BBQ fun.
Located in a friendly neighborhood, this home offers easy access to local parks, trails, and recreational facilities. Plus, it's part of the prestigious Cherry Creek School District, known as one of the best school districts in the state.
With nearby shopping centers, restaurants, and entertainment venues, convenience is key. And with Aurora's dynamic community and rich amenities, including parks, golf courses, and family-friendly attractions, there's something for everyone.
Nearby find you'll find Cherry Creek State Park, Southlands Shopping Center, Buckley Space Force Base, Meadow Hills Golf Course, and Quincy Reservoir, The Children's Hospital of Colorado, The University of Colorado Anschutz Medical Campus, and The Denver Tech Center is just minutes away.
Don't miss your chance to call this property home—schedule a viewing today!
Location
State CO
County Arapahoe
Rooms
Basement Finished
Interior
Heating Forced Air
Cooling Central Air
Fireplaces Number 1
Fireplaces Type Living Room, Wood Burning
Fireplace Y
Laundry In Unit
Exterior
Exterior Feature Private Yard
Garage Spaces 1.0
Roof Type Composition
Total Parking Spaces 1
Garage Yes
Building
Story Two
Foundation Slab
Sewer Public Sewer
Level or Stories Two
Structure Type Frame
Schools
Elementary Schools Independence
Middle Schools Laredo
High Schools Smoky Hill
School District Cherry Creek 5
Others
Senior Community No
Ownership Individual
Acceptable Financing Cash, Conventional, FHA, Qualified Assumption, VA Loan
Listing Terms Cash, Conventional, FHA, Qualified Assumption, VA Loan
Special Listing Condition None
Pets Description Yes
Read Less Info
Want to know what your home might be worth? Contact us for a FREE valuation!

Our team is ready to help you sell your home for the highest possible price ASAP

© 2024 METROLIST, INC., DBA RECOLORADO® – All Rights Reserved
6455 S. Yosemite St., Suite 500 Greenwood Village, CO 80111 USA
Bought with Keller Williams Realty Downtown LLC
GET MORE INFORMATION

Broker-Owner | Lic# 40035149
jenelle@supremerealtygroup.com
11786 Shaffer Place Unit S-201, Littleton, CO, 80127






