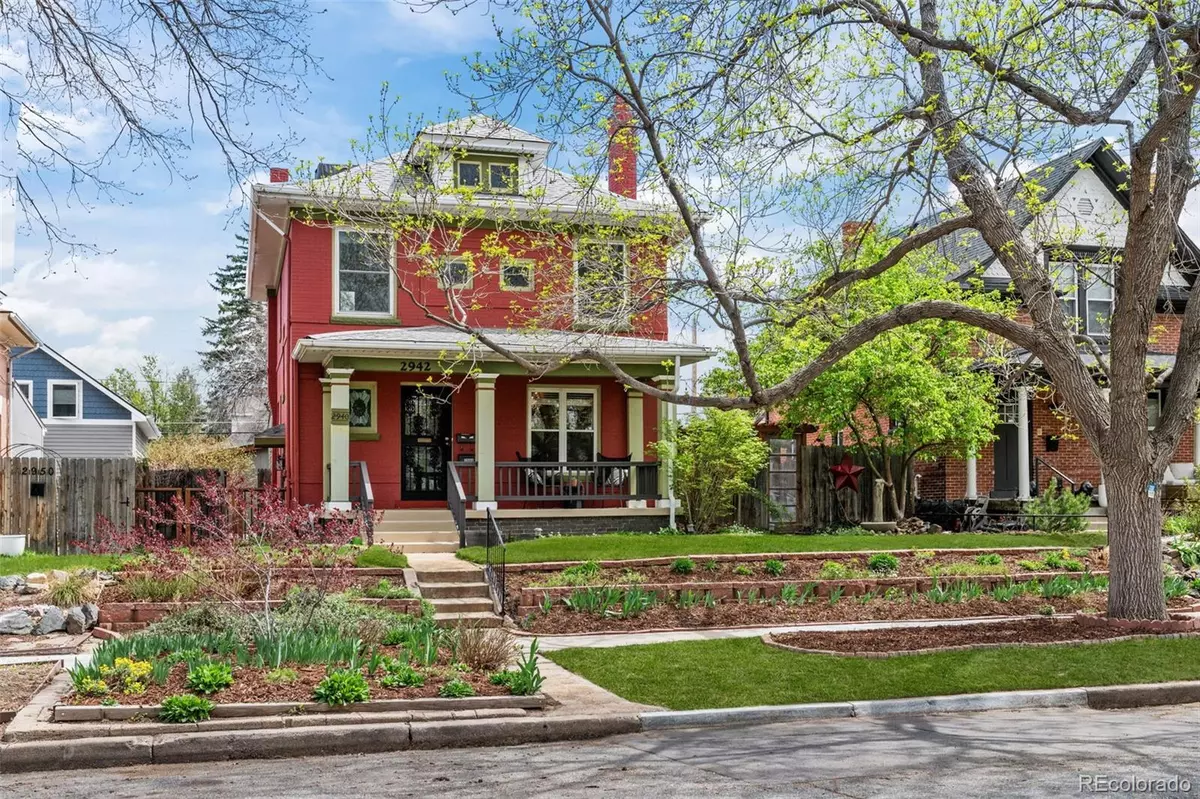$1,300,000
$1,350,000
3.7%For more information regarding the value of a property, please contact us for a free consultation.
4 Beds
4 Baths
2,331 SqFt
SOLD DATE : 06/20/2024
Key Details
Sold Price $1,300,000
Property Type Single Family Home
Sub Type Single Family Residence
Listing Status Sold
Purchase Type For Sale
Square Footage 2,331 sqft
Price per Sqft $557
Subdivision Whittier
MLS Listing ID 3577504
Sold Date 06/20/24
Style Denver Square
Bedrooms 4
Half Baths 1
Three Quarter Bath 3
HOA Y/N No
Originating Board recolorado
Year Built 1906
Annual Tax Amount $3,966
Tax Year 2022
Lot Size 6,098 Sqft
Acres 0.14
Property Description
Discover this exceptional property! Nestled in the heart of Denver's sought-after Whittier neighborhood, this stunning residence boasts 3-bedrooms plus an office in the main house, along with a separate 1-bedroom ADU over the garage and a charming studio in the yard. The expansive lot offers ample outdoor space for gatherings and is conveniently located just four blocks from the City Park Golf Course.
This property presents endless possibilities, from generating rental income to accommodating multi-generational living or creating a dedicated work-from-home environment. Its flexible living spaces enhance versatility and appeal. With hardwood floors, exquisite stained glass windows, and an open floor plan, the main house seamlessly blends timeless charm with modern updates. This property features a seller-owned solar system (both main house and ADU), a new furnace, a 3 car-garage and many, many more amenities. This home is conveniently located near popular venues such as The Plimoth, Point Easy, City Park Golf Course, City Park, Ephemeral Tap Room, a public library branch, off-leash dog park, and playgrounds. It is also in close proximity to downtown and I-70, making it an ideal location. This property is truly a gem in a beautiful historic area.
Location
State CO
County Denver
Zoning U-SU-B1
Rooms
Basement Finished, Full
Interior
Heating Forced Air
Cooling Central Air, Evaporative Cooling
Flooring Linoleum, Vinyl, Wood
Fireplaces Number 1
Fireplaces Type Living Room, Wood Burning
Fireplace Y
Appliance Dishwasher, Disposal, Dryer, Freezer, Gas Water Heater, Microwave, Refrigerator, Self Cleaning Oven, Washer
Laundry In Unit
Exterior
Exterior Feature Balcony, Private Yard
Garage 220 Volts, Insulated Garage
Garage Spaces 3.0
Fence Full
Utilities Available Cable Available, Electricity Available
Roof Type Composition
Total Parking Spaces 3
Garage No
Building
Lot Description Level, Near Public Transit, Sprinklers In Front
Story Two
Sewer Public Sewer
Water Public
Level or Stories Two
Structure Type Brick,Frame,Vinyl Siding
Schools
Elementary Schools Columbine
Middle Schools Mcauliffe Manual
High Schools Manual
School District Denver 1
Others
Senior Community No
Ownership Individual
Acceptable Financing 1031 Exchange, Cash, Conventional, FHA, Jumbo, VA Loan
Listing Terms 1031 Exchange, Cash, Conventional, FHA, Jumbo, VA Loan
Special Listing Condition None
Read Less Info
Want to know what your home might be worth? Contact us for a FREE valuation!

Our team is ready to help you sell your home for the highest possible price ASAP

© 2024 METROLIST, INC., DBA RECOLORADO® – All Rights Reserved
6455 S. Yosemite St., Suite 500 Greenwood Village, CO 80111 USA
Bought with Coldwell Banker Realty 18
GET MORE INFORMATION

Broker-Owner | Lic# 40035149
jenelle@supremerealtygroup.com
11786 Shaffer Place Unit S-201, Littleton, CO, 80127

