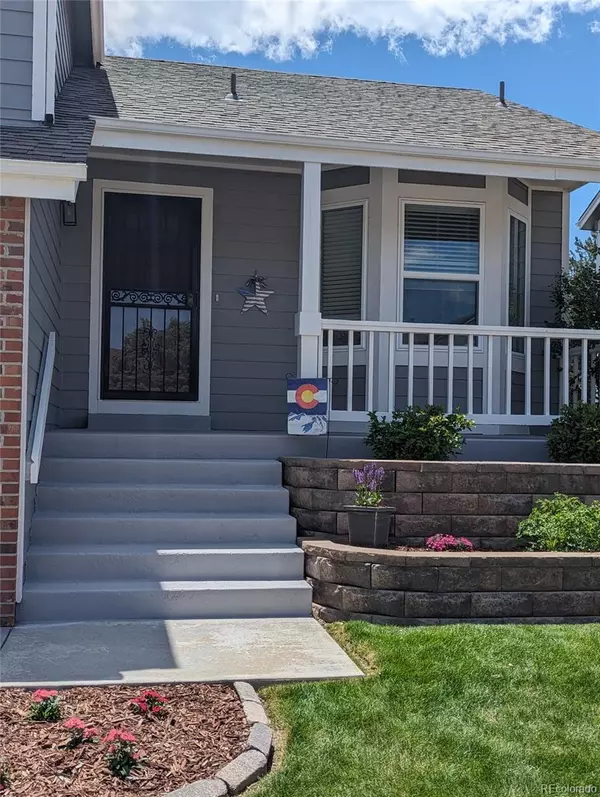$600,000
$599,500
0.1%For more information regarding the value of a property, please contact us for a free consultation.
4 Beds
3 Baths
1,762 SqFt
SOLD DATE : 06/17/2024
Key Details
Sold Price $600,000
Property Type Single Family Home
Sub Type Single Family Residence
Listing Status Sold
Purchase Type For Sale
Square Footage 1,762 sqft
Price per Sqft $340
Subdivision Highlands Ranch Northridge
MLS Listing ID 8371794
Sold Date 06/17/24
Style Traditional
Bedrooms 4
Full Baths 1
Three Quarter Bath 2
Condo Fees $168
HOA Fees $56/qua
HOA Y/N Yes
Abv Grd Liv Area 1,512
Originating Board recolorado
Year Built 1990
Annual Tax Amount $3,402
Tax Year 2023
Lot Size 4,791 Sqft
Acres 0.11
Property Description
Looking for Turn Key Living?
This Home in the 22 Years of the Current Owner's Care has been Updated with Replaced Kitchen Cabinets, Counter Tops, Appliances, Flooring, High Efficiency Furnace, Air Condition Unit, Hot Water Heater, Water Softener, Stairway Railings, Trex Type Deck, Smart Garage Opener, Internal Blinds Sliding Door to Deck, Concrete Driveway. "Popcorn" Ceilings Cleared Off & Painted Throughout the Home. Basement Finished as a Bedroom or Media Room with Bathroom, Closet and Basement Egress Window: All with Permits.
Includes a 14 Month Warranty Through Blue Ribbon Home Warranty for Your Piece of Mind!
Location
State CO
County Douglas
Zoning PDU
Rooms
Basement Finished, Partial
Interior
Interior Features Corian Counters, Eat-in Kitchen, Open Floorplan, Smoke Free, Walk-In Closet(s)
Heating Forced Air, Natural Gas
Cooling Central Air
Flooring Carpet, Laminate
Fireplaces Type Family Room, Gas
Fireplace N
Appliance Dishwasher, Disposal, Dryer, Gas Water Heater, Microwave, Oven, Range, Refrigerator, Sump Pump, Washer, Water Softener
Exterior
Exterior Feature Private Yard
Garage Concrete, Dry Walled, Smart Garage Door
Garage Spaces 2.0
Fence Full
Utilities Available Electricity Connected, Natural Gas Connected, Phone Available
Roof Type Composition
Total Parking Spaces 2
Garage Yes
Building
Lot Description Cul-De-Sac, Irrigated, Landscaped, Sprinklers In Front, Sprinklers In Rear
Foundation Concrete Perimeter
Sewer Public Sewer
Water Public
Level or Stories Tri-Level
Structure Type Cement Siding,Frame
Schools
Elementary Schools Sand Creek
Middle Schools Mountain Ridge
High Schools Mountain Vista
School District Douglas Re-1
Others
Senior Community No
Ownership Individual
Acceptable Financing Cash, Conventional, FHA, VA Loan
Listing Terms Cash, Conventional, FHA, VA Loan
Special Listing Condition None
Pets Description Yes
Read Less Info
Want to know what your home might be worth? Contact us for a FREE valuation!

Our team is ready to help you sell your home for the highest possible price ASAP

© 2024 METROLIST, INC., DBA RECOLORADO® – All Rights Reserved
6455 S. Yosemite St., Suite 500 Greenwood Village, CO 80111 USA
Bought with Light & Salt Realty, LLC
GET MORE INFORMATION

Broker-Owner | Lic# 40035149
jenelle@supremerealtygroup.com
11786 Shaffer Place Unit S-201, Littleton, CO, 80127






