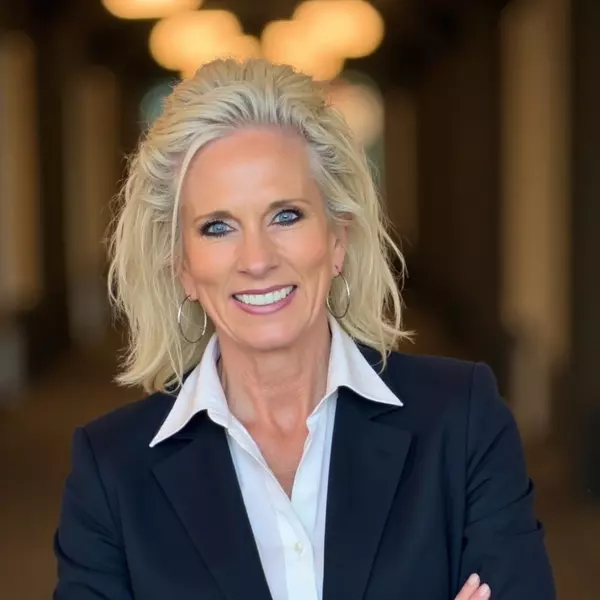$545,000
$535,000
1.9%For more information regarding the value of a property, please contact us for a free consultation.
3 Beds
3 Baths
1,602 Sqft Lot
SOLD DATE : 06/14/2024
Key Details
Sold Price $545,000
Property Type Townhouse
Sub Type Townhouse
Listing Status Sold
Purchase Type For Sale
Subdivision Quincy Place At Pinehurst
MLS Listing ID 2680136
Sold Date 06/14/24
Bedrooms 3
Full Baths 1
Three Quarter Bath 2
Condo Fees $360
HOA Fees $360/mo
HOA Y/N Yes
Abv Grd Liv Area 1,745
Year Built 1999
Annual Tax Amount $2,324
Tax Year 2023
Lot Size 1,602 Sqft
Acres 0.04
Property Sub-Type Townhouse
Source recolorado
Property Description
SHOWINGS START SATURDAY 5/11 @ 10AM
Gorgeous 2-story Townhome in the exclusive Quincy Place at Pinehurst in Southwest Denver * The neighborhood reflects the proximity to Pinehurst Country Club & Golf Course as the well-manicured grounds exude a park like feel * This end unit is move-in ready * The high ceilings & generous windows allow a shower of natural light onto the spacious open floor plan * The main floor Primary Bedroom offers a South facing retreat complete with a built-in entertainment center, plantation shutters, and a double closet * A 5-piece primary ensuite melts tensions with a warm soaking tub, large shower, double sinks and a large walk-in closet to complete the area * A gas fireplace warms the Family Room and rich hardwoods extend to the separate Dining Room, steps away from a West facing deck * Chefs welcome in the kitchen that boasts granite countertops and sink, high-end appliances from Bosch and Kitchen-aid, and tile backsplash * The laundry room off of the large 2-car garage ensures main floor living if desired and also includes a pantry * The main floor includes a second large bedroom and 3/4 bath * A loft/sitting room welcomes you to the upper floor where you will find a west-facing 3rd bedroom, 3/4 bath, and additional 8'x8' walk-in closet. A cozy space that overlooks the main floor * The unfinished basement is open to your imagination with an egress window & additional crawlspace * Attached 2-car garage provides even more storage for both your car & belongings * Peaceful suroundings yet easy access to everywhere!
Location
State CO
County Denver
Zoning R-3
Rooms
Basement Crawl Space, Daylight, Interior Entry, Partial, Unfinished
Main Level Bedrooms 2
Interior
Interior Features Built-in Features, Ceiling Fan(s), Five Piece Bath, Granite Counters, High Ceilings, Open Floorplan, Pantry, Smoke Free, Solid Surface Counters, Tile Counters, Vaulted Ceiling(s), Walk-In Closet(s)
Heating Forced Air
Cooling Central Air
Flooring Carpet, Tile, Wood
Fireplaces Number 1
Fireplaces Type Family Room, Gas
Equipment Satellite Dish
Fireplace Y
Appliance Cooktop, Dishwasher, Disposal, Dryer, Gas Water Heater, Humidifier, Microwave, Oven, Refrigerator, Washer
Laundry In Unit
Exterior
Exterior Feature Gas Valve
Parking Features Concrete, Lighted
Garage Spaces 2.0
Fence None
Utilities Available Cable Available, Electricity Connected, Natural Gas Connected
Roof Type Composition
Total Parking Spaces 2
Garage Yes
Building
Lot Description Corner Lot, Landscaped
Foundation Slab
Sewer Public Sewer
Water Public
Level or Stories Two
Structure Type Frame,Wood Siding
Schools
Elementary Schools Kaiser
Middle Schools Strive Federal
High Schools John F. Kennedy
School District Denver 1
Others
Senior Community No
Ownership Individual
Acceptable Financing 1031 Exchange, Cash, Conventional, FHA, VA Loan
Listing Terms 1031 Exchange, Cash, Conventional, FHA, VA Loan
Special Listing Condition None
Pets Allowed Cats OK, Dogs OK, Number Limit, Yes
Read Less Info
Want to know what your home might be worth? Contact us for a FREE valuation!

Our team is ready to help you sell your home for the highest possible price ASAP

© 2025 METROLIST, INC., DBA RECOLORADO® – All Rights Reserved
6455 S. Yosemite St., Suite 500 Greenwood Village, CO 80111 USA
Bought with 8z Real Estate
GET MORE INFORMATION
Broker-Owner | Lic# 40035149
jenelle@supremerealtygroup.com
11786 Shaffer Place Unit S-201, Littleton, CO, 80127






