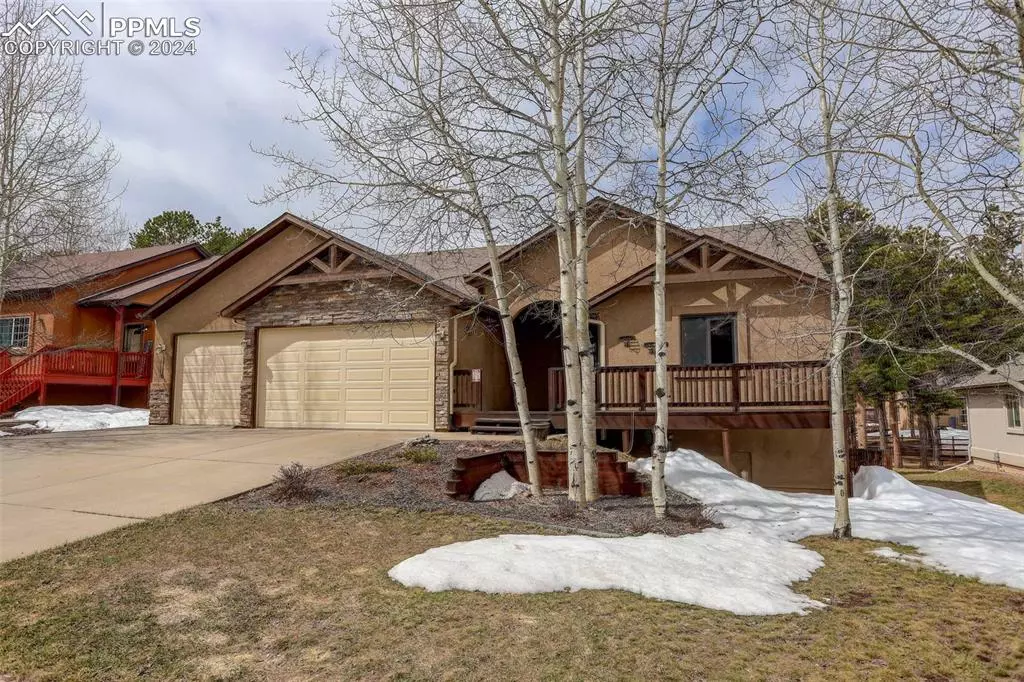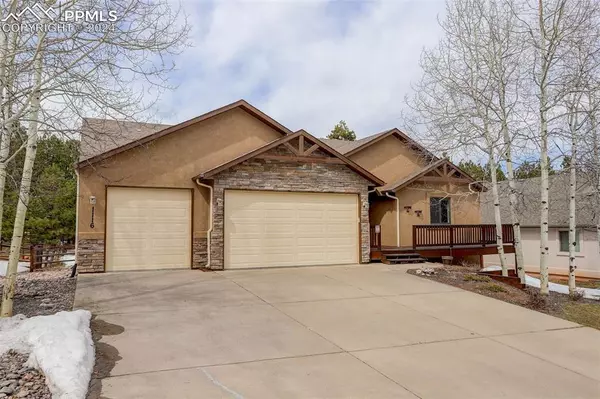$650,000
$659,000
1.4%For more information regarding the value of a property, please contact us for a free consultation.
5 Beds
3 Baths
3,388 SqFt
SOLD DATE : 06/14/2024
Key Details
Sold Price $650,000
Property Type Single Family Home
Sub Type Single Family
Listing Status Sold
Purchase Type For Sale
Square Footage 3,388 sqft
Price per Sqft $191
MLS Listing ID 8540815
Sold Date 06/14/24
Style Ranch
Bedrooms 5
Full Baths 3
Construction Status Existing Home
HOA Fees $36/ann
HOA Y/N Yes
Year Built 2008
Annual Tax Amount $3,364
Tax Year 2023
Lot Size 10,890 Sqft
Property Description
Nestled like a gem amidst the ethereal beauty of the City of the Clouds, this captivating 5-bedroom abode with a three car garage offers an unparalleled retreat into the lap of luxury and nature's embrace. With the verdant expanse of Pike National Forest as its neighbor, every day dawns with the promise of adventure and serenity. Adorned in a durable stucco exterior reminiscent of a Tuscan villa, the home's facade exudes timeless elegance, while its charming wood decks whisper tales of cozy gatherings and starlit soirées. Step inside to discover a vaulted great room with wood floors & a charming 2 sided stone gas log fireplace opening to the gourmet kitchen featuring granite countertops, hickory cabinets, stainless steel appliances including a gas stove, vaulted ceilings, pantry & a large breakfast bar. The adjoining dining area features a built in buffet & lots of windows. Adjacent to the finished 3 car garage is the main level laundry & a charming rear "sunroom" exits to the large backyard. Retreat to the private sanctuary of the walk out master suite adjoining a luxurious master bath & private relaxation. A main level office/or bedroom & bath are sure to please & privately split from the primary bedroom. Basement level features three plush, spacious bedrooms, tiled bath, wet bar & a family room with a handsome gas log fireplace adorned with a rustic stone facade, & a convenient wet bar promising endless hours of entertainment & camaraderie. The mechanical room features storage & a new efficient natural gas furnace ensures warmth on those snowy winter days/nights. Outside, the quarter acre fenced backyard unfolds like a wooded oasis with an air of mountain mystique; this home transcends the ordinary, offering a sanctuary where dreams take flight & memories are woven into the very fabric of existence. This is an absolute must see home if living in a mountain setting is your dream without sacrificing the design & ultraefficiency of a newer construction home!
Location
State CO
County Teller
Area Stone Ridge Village
Interior
Interior Features 5-Pc Bath, 6-Panel Doors, 9Ft + Ceilings, Great Room
Cooling Ceiling Fan(s)
Flooring Carpet, Ceramic Tile, Wood
Fireplaces Number 1
Fireplaces Type Basement, Gas, Main Level, Two
Laundry Main
Exterior
Garage Attached
Garage Spaces 3.0
Fence Rear
Utilities Available Electricity Connected, Natural Gas Connected
Roof Type Composite Shingle
Building
Lot Description See Prop Desc Remarks
Foundation Full Basement
Water Municipal
Level or Stories Ranch
Finished Basement 100
Structure Type Framed on Lot,Frame
Construction Status Existing Home
Schools
School District Woodland Park Re2
Others
Special Listing Condition Not Applicable
Read Less Info
Want to know what your home might be worth? Contact us for a FREE valuation!

Our team is ready to help you sell your home for the highest possible price ASAP

GET MORE INFORMATION

Broker-Owner | Lic# 40035149
jenelle@supremerealtygroup.com
11786 Shaffer Place Unit S-201, Littleton, CO, 80127






