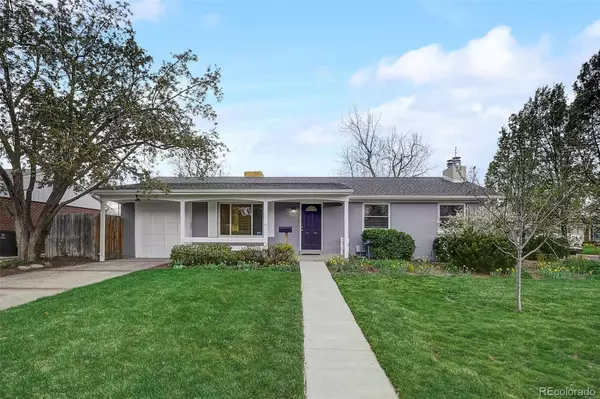$750,000
$750,000
For more information regarding the value of a property, please contact us for a free consultation.
4 Beds
3 Baths
2,215 SqFt
SOLD DATE : 06/07/2024
Key Details
Sold Price $750,000
Property Type Single Family Home
Sub Type Single Family Residence
Listing Status Sold
Purchase Type For Sale
Square Footage 2,215 sqft
Price per Sqft $338
Subdivision Virginia Vale
MLS Listing ID 5727669
Sold Date 06/07/24
Style Contemporary,Mid-Century Modern
Bedrooms 4
Full Baths 1
Three Quarter Bath 2
HOA Y/N No
Abv Grd Liv Area 1,136
Originating Board recolorado
Year Built 1960
Annual Tax Amount $2,654
Tax Year 2023
Lot Size 9,147 Sqft
Acres 0.21
Property Description
Opportunity knocks!!! Tastefully remodeled mid mod ranch on one of Virginia Vale's best blocks! Gleaming hardwoods, redesigned kitchen with gloss white cabinets, granite countertops, counter seating and SS appliances. Three spacious bedrooms and two remodeled baths on the main floor including primary suite with 3/4 bath. Tons of room in the remodeled basement with conforming bedroom, tiled 3/4 bath, giant media/game room, huge laundry room and an additional room that could be used as as a bedroom (nonconforming), hobby room or extra storage. New electric panel, LED lighting throughout and newer roof and windows. Extra long attached garage allows plenty of room for work station, gardening/lawn equipment, bicycles and toys. Beautifully landscaped, 9000 sq ft, corner lot. Wonderful curb appeal with mature perennial flowers, shrubs, grasses and trees. Easy access to Cherry Creek North, downtown, shopping and much more! Don't let this one get away!
Location
State CO
County Denver
Zoning S-SU-D
Rooms
Basement Full
Main Level Bedrooms 3
Interior
Interior Features Ceiling Fan(s), Granite Counters, Primary Suite
Heating Forced Air, Natural Gas
Cooling Evaporative Cooling
Flooring Carpet, Laminate, Tile, Wood
Fireplace N
Appliance Convection Oven, Dishwasher, Disposal, Dryer, Gas Water Heater, Microwave, Range, Refrigerator, Self Cleaning Oven, Washer
Laundry In Unit
Exterior
Exterior Feature Dog Run, Private Yard, Rain Gutters
Garage Oversized
Garage Spaces 1.0
Fence Partial
View City
Roof Type Composition
Total Parking Spaces 1
Garage Yes
Building
Lot Description Corner Lot, Level, Sprinklers In Front, Sprinklers In Rear
Foundation Concrete Perimeter
Sewer Public Sewer
Water Public
Level or Stories One
Structure Type Brick
Schools
Elementary Schools Mcmeen
Middle Schools Hill
High Schools George Washington
School District Denver 1
Others
Senior Community No
Ownership Individual
Acceptable Financing 1031 Exchange, Cash, Conventional, FHA, Jumbo, VA Loan
Listing Terms 1031 Exchange, Cash, Conventional, FHA, Jumbo, VA Loan
Special Listing Condition None
Read Less Info
Want to know what your home might be worth? Contact us for a FREE valuation!

Our team is ready to help you sell your home for the highest possible price ASAP

© 2024 METROLIST, INC., DBA RECOLORADO® – All Rights Reserved
6455 S. Yosemite St., Suite 500 Greenwood Village, CO 80111 USA
Bought with Madison & Company Properties
GET MORE INFORMATION

Broker-Owner | Lic# 40035149
jenelle@supremerealtygroup.com
11786 Shaffer Place Unit S-201, Littleton, CO, 80127






