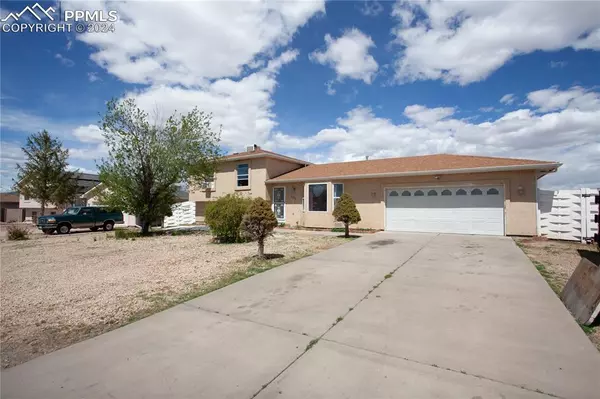$270,000
$290,000
6.9%For more information regarding the value of a property, please contact us for a free consultation.
5 Beds
3 Baths
2,225 SqFt
SOLD DATE : 06/03/2024
Key Details
Sold Price $270,000
Property Type Single Family Home
Sub Type Single Family
Listing Status Sold
Purchase Type For Sale
Square Footage 2,225 sqft
Price per Sqft $121
MLS Listing ID 8432790
Sold Date 06/03/24
Style Tri-Level
Bedrooms 5
Full Baths 3
Construction Status Existing Home
HOA Y/N No
Year Built 1997
Annual Tax Amount $1,760
Tax Year 2022
Lot Size 0.508 Acres
Property Description
Discover an extraordinary opportunity awaiting you in this charming property boasting a sprawling half-acre yard and an oversized garage! Step inside the main gathering room where natural light floods the space, creating an inviting ambiance throughout the house. This tri-level gem offers 5 spacious bedrooms, catering to the needs of your entire family, complemented by 3 separate bathrooms, ideal for ensuring privacy and individual comfort.
The heart of the home lies in its Kitchen/Dining room combo, designed for seamless socializing and cherished moments with loved ones. Step through the dining room door to discover the added family room, expanding the living space by 10X20 feet. This room has been thoughtfully equipped with heating and full insulation, enhancing its functionality and comfort.
However, the true highlight of this residence lies beyond its walls – a sprawling fenced backyard spanning over half an acre, the largest on the block. Perfect for furry companions, lively BBQs, and memorable gatherings, this outdoor haven sets the stage for endless enjoyment and entertainment.
Additional features include a newer roof and a 2017 Water Heater, ensuring peace of mind and convenience for the discerning homeowner. Nestled on a tranquil street in a desirable neighborhood, this home brims with untapped potential. TLC is needed, as the property has been passed down in an estate and has not been updated. Come take a look- POTENTIAL, POTENTIAL, POTENTIAL!
Location
State CO
County Pueblo
Area Pueblo West
Interior
Interior Features See Prop Desc Remarks
Cooling Wall Unit(s)
Flooring Carpet, Tile, Wood Laminate
Fireplaces Number 1
Fireplaces Type None
Laundry Lower
Exterior
Garage Attached
Garage Spaces 2.0
Fence Rear
Utilities Available Cable Available, Electricity Connected, See Prop Desc Remarks
Roof Type Composite Shingle
Building
Lot Description 360-degree View, Mountain View, See Prop Desc Remarks
Foundation Crawl Space
Water Municipal
Level or Stories Tri-Level
Structure Type Framed on Lot
Construction Status Existing Home
Schools
School District Pueblo-70
Others
Special Listing Condition Estate, Sold As Is
Read Less Info
Want to know what your home might be worth? Contact us for a FREE valuation!

Our team is ready to help you sell your home for the highest possible price ASAP

GET MORE INFORMATION

Broker-Owner | Lic# 40035149
jenelle@supremerealtygroup.com
11786 Shaffer Place Unit S-201, Littleton, CO, 80127






