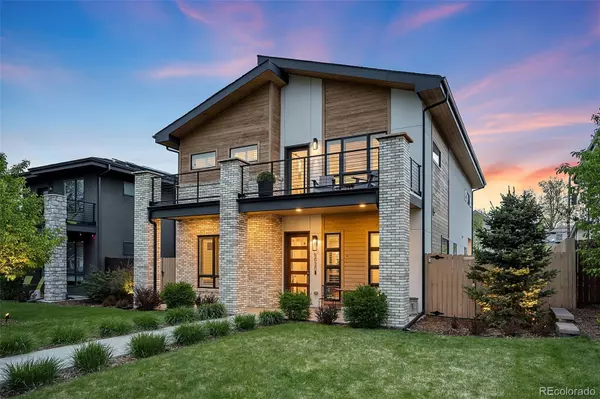$1,445,000
$1,445,000
For more information regarding the value of a property, please contact us for a free consultation.
4 Beds
4 Baths
3,952 SqFt
SOLD DATE : 06/03/2024
Key Details
Sold Price $1,445,000
Property Type Single Family Home
Sub Type Single Family Residence
Listing Status Sold
Purchase Type For Sale
Square Footage 3,952 sqft
Price per Sqft $365
Subdivision Regis/Berkeley
MLS Listing ID 4334274
Sold Date 06/03/24
Bedrooms 4
Full Baths 3
Half Baths 1
HOA Y/N No
Originating Board recolorado
Year Built 2018
Annual Tax Amount $7,665
Tax Year 2023
Lot Size 6,098 Sqft
Acres 0.14
Property Description
Modern single family home with 4 bedrooms and 2 separate office spaces on a quiet block in Regis. Meticulously maintained, the home features solid oak hardwood floors on the main level and warm modern finishes throughout. The floorplan is bright, open, and wider than many new construction homes, as the house is situated on a large 6,250 sq.ft. lot. With high ceilings and a wall of windows plus a sliding door that opens to the backyard, the main level is spacious– The living room is centered around a gas fireplace, the dining area can easily accommodate a large dinner party, and the roomy open kitchen features quartz countertops with a thick mitered edge, Kitchen Aid appliances & a walk-in pantry. A gorgeous open-tread staircase leads you upstairs where you’ll find the primary suite with a 5-piece bath & an expansive walk-in closet, plus two additional bedrooms which share a full bathroom. The fourth bedroom & full bath are on the lower level, offering separation for guests or an au pair. Also downstairs is a large family/rec room, an additional office and another bonus space currently used as a kids toy room that could easily be a home gym or media room. The home has a whole-house humidifier which reduces heating costs, increases efficiency & keeps the property comfortable year-round. Out back, a covered patio provides a comfortable spot to relax on sunny Colorado days. The property has a fully fenced backyard with a firepit, professional landscaping, a sprinkler system that services both the front & back yards, landscape lighting and a detached 2-car garage with ample space for gear storage & two vehicles. Enjoy a central location in the heart of Regis, just blocks from Berkeley’s shops & restaurants along Tennyson St, and with quick access to I-70 to get to DIA & the mountains. Welcome home!
Location
State CO
County Denver
Zoning U-SU-C
Rooms
Basement Full
Interior
Interior Features Ceiling Fan(s), Entrance Foyer, Five Piece Bath, High Ceilings, Kitchen Island, Open Floorplan, Pantry, Primary Suite, Quartz Counters, Smart Thermostat, Smoke Free, Walk-In Closet(s), Wet Bar
Heating Forced Air, Natural Gas
Cooling Central Air
Flooring Carpet, Tile, Wood
Fireplaces Number 1
Fireplaces Type Gas, Living Room
Fireplace Y
Appliance Bar Fridge, Cooktop, Dishwasher, Disposal, Double Oven, Dryer, Microwave, Range Hood, Refrigerator, Washer
Exterior
Exterior Feature Private Yard
Garage Oversized, Smart Garage Door
Garage Spaces 2.0
Fence Full
Roof Type Composition
Total Parking Spaces 2
Garage No
Building
Lot Description Irrigated, Landscaped, Level, Sprinklers In Front, Sprinklers In Rear
Story Two
Foundation Slab
Sewer Public Sewer
Water Public
Level or Stories Two
Structure Type Brick,Frame,Stucco,Wood Siding
Schools
Elementary Schools Centennial
Middle Schools Strive Sunnyside
High Schools North
School District Denver 1
Others
Senior Community No
Ownership Individual
Acceptable Financing Cash, Conventional
Listing Terms Cash, Conventional
Special Listing Condition None
Read Less Info
Want to know what your home might be worth? Contact us for a FREE valuation!

Our team is ready to help you sell your home for the highest possible price ASAP

© 2024 METROLIST, INC., DBA RECOLORADO® – All Rights Reserved
6455 S. Yosemite St., Suite 500 Greenwood Village, CO 80111 USA
Bought with Milehimodern
GET MORE INFORMATION

Broker-Owner | Lic# 40035149
jenelle@supremerealtygroup.com
11786 Shaffer Place Unit S-201, Littleton, CO, 80127






