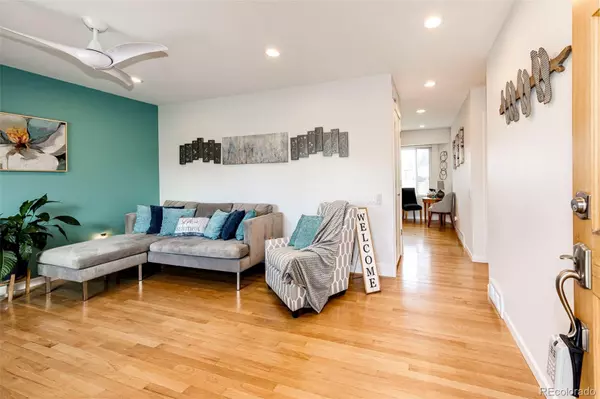$466,150
$440,000
5.9%For more information regarding the value of a property, please contact us for a free consultation.
2 Beds
1 Bath
1,235 SqFt
SOLD DATE : 05/31/2024
Key Details
Sold Price $466,150
Property Type Single Family Home
Sub Type Single Family Residence
Listing Status Sold
Purchase Type For Sale
Square Footage 1,235 sqft
Price per Sqft $377
Subdivision Parkway Estates
MLS Listing ID 5350760
Sold Date 05/31/24
Bedrooms 2
Full Baths 1
HOA Y/N No
Abv Grd Liv Area 1,235
Originating Board recolorado
Year Built 1972
Annual Tax Amount $2,944
Tax Year 2023
Lot Size 0.280 Acres
Acres 0.28
Property Description
Welcome to Ranch home living at its BEST with a COMPLETELY remodeled interior paired with a huge lot that backs a private and peaceful greenbelt! As you enter the front door, past the sweet paver patio, you will be in love with the front living room boasting a large picture window and sparkling hardwoods. As you continue through the living room to the right you will find a completely remodeled full bathroom w ample storage, the primary bedroom and secondary bedroom both boasting spacious walk-in closets for all your storage needs. Nestled in the hallway are newer, full size, stackable washer & dryer which are included in the sale. Around the corner is a dining nook that can easily flex into other uses, that flows easily into the expanded kitchen with ALL the stunning updates you would expect including an abundance of storage options, soft closing drawers and cabinets, glistening quartz counters and backsplashes, an ideal gas stove with a stainless hood, a large refrigerator, dishwasher, microwave and a country stainless sink looking out the kitchen window to the very large backyard. On the other side of the high-top kitchen island is another large dining area, which could easily flex for other uses. The patio door leads into the covered patio with the rambling backyard and private green belt for your daily peaceful rest & renewal or grilling & fun 365 days of the year. The two-car garage is icing on the cake with additional storage and a "garage refrigerator" included for all your Costco extras. Down the road a lovely park awaits your arrival, called Little Dry Creek Park. Within walking distance, you will also enjoy walking around Lake Arbor Parking or a short stroll to the local Safeway or King Soopers, Starbucks, local restaurants & fast food. Quick commutes are a blessing as well thanks to Wadsworth Boulevard & 80th Avenue. South on Wadsworth you'll enjoy Arvada Center's wonderful local theater productions, art shows & classes and the Indian Tree Golf Course.
Location
State CO
County Jefferson
Rooms
Main Level Bedrooms 2
Interior
Interior Features Kitchen Island, No Stairs, Open Floorplan, Quartz Counters, Smoke Free, Walk-In Closet(s)
Heating Forced Air, Natural Gas
Cooling Central Air
Flooring Tile, Wood
Fireplace N
Appliance Dishwasher, Disposal, Dryer, Gas Water Heater, Microwave, Oven, Range Hood, Refrigerator, Self Cleaning Oven, Washer
Exterior
Exterior Feature Private Yard
Garage Concrete
Garage Spaces 2.0
Fence Full
Roof Type Composition
Total Parking Spaces 2
Garage Yes
Building
Lot Description Greenbelt, Level, Sloped
Sewer Public Sewer
Water Public
Level or Stories One
Structure Type Frame,Vinyl Siding
Schools
Elementary Schools Hackberry Hill
Middle Schools North Arvada
High Schools Arvada
School District Jefferson County R-1
Others
Senior Community No
Ownership Estate
Acceptable Financing 1031 Exchange, Cash, Conventional, FHA, Jumbo, USDA Loan, VA Loan
Listing Terms 1031 Exchange, Cash, Conventional, FHA, Jumbo, USDA Loan, VA Loan
Special Listing Condition None
Read Less Info
Want to know what your home might be worth? Contact us for a FREE valuation!

Our team is ready to help you sell your home for the highest possible price ASAP

© 2024 METROLIST, INC., DBA RECOLORADO® – All Rights Reserved
6455 S. Yosemite St., Suite 500 Greenwood Village, CO 80111 USA
Bought with KELLER WILLIAMS AVENUES REALTY
GET MORE INFORMATION

Broker-Owner | Lic# 40035149
jenelle@supremerealtygroup.com
11786 Shaffer Place Unit S-201, Littleton, CO, 80127






