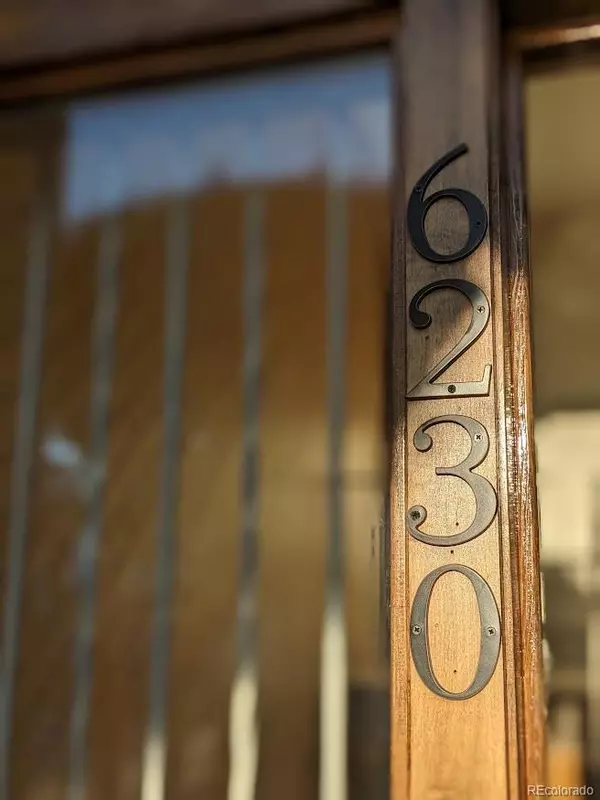$625,000
$625,000
For more information regarding the value of a property, please contact us for a free consultation.
4 Beds
2 Baths
2,595 SqFt
SOLD DATE : 05/31/2024
Key Details
Sold Price $625,000
Property Type Single Family Home
Sub Type Single Family Residence
Listing Status Sold
Purchase Type For Sale
Square Footage 2,595 sqft
Price per Sqft $240
Subdivision Arvada Gardens
MLS Listing ID 6841297
Sold Date 05/31/24
Style Mid-Century Modern,Traditional
Bedrooms 4
Full Baths 1
Three Quarter Bath 1
HOA Y/N No
Originating Board recolorado
Year Built 1962
Annual Tax Amount $2,204
Tax Year 2023
Lot Size 9,147 Sqft
Acres 0.21
Property Description
Welcome to 6230 Allison Street – A outstanding investment opportunity in a prime location just a walk away from Olde Town with RIGHT-SIZED everything. The first thing you’ll notice is the home's hand-crafted wainscoting in the entryway adding beauty, interest, and character to the home. The second? THE VIEW here is vast, spanning most of the front range with Pikes Peak taking center stage right from the living room. You’ll immediately fall in love with the home’s stack-bonded fireplace, ahead of its time, in distinctive black brick. In the kitchen you will find hand-crafted tongue-in-groove cabinetry and warm, attractive built-ins that stand the test of time. On the main floor there is a roomy primary bedroom plus two smaller bedrooms that offer great flex space potential. The main level bath needs updating but its custom cabinetry offers superb potential to build upon. There are two ways to access the home’s sunny lower level, where the options here too, are endless. In addition to a sizeable family room with hand-crafted/modifiable built-ins for storage/media/art, find a larger non-conforming bedroom that could be perfect for a home office, gym, and/or guest room. Take a step outside and find just the right amount of space for people/pets to play/relax in a fully-fenced yard with established perennial gardens. Unique in this area — especially in this sized home — there are TWO garage spaces, a circular driveway, and a SUBSTATINAL PARKING pad offering space to store an RV, boat, or both! Located just 2 blocks from Ralston Creek Trail, 3 blocks from Wolff Creek Park, a 1 mile walk from Olde Town Arvada, and just a few minutes from Apex Recreation Center/Indian Tree Golf Course, you'll always have something fun and walkable to do, all year long. This home needs work but presents a golden opportunity for the right person to pull it through into something special. Book your showing to tour it today and bring an AMAZING VISION to life ... tomorrow.
Location
State CO
County Jefferson
Rooms
Basement Finished
Main Level Bedrooms 3
Interior
Interior Features Breakfast Nook, Built-in Features
Heating Hot Water
Cooling Air Conditioning-Room
Flooring Carpet, Tile
Fireplaces Number 1
Fireplaces Type Wood Burning
Fireplace Y
Appliance Dishwasher, Dryer, Oven, Range, Refrigerator, Washer
Laundry Laundry Closet
Exterior
Exterior Feature Balcony
Garage Circular Driveway
Garage Spaces 2.0
Fence Full
Utilities Available Cable Available, Electricity Available, Electricity Connected
View Mountain(s)
Roof Type Composition
Total Parking Spaces 6
Garage Yes
Building
Lot Description Near Public Transit, Sloped
Story One
Sewer Public Sewer
Water Public
Level or Stories One
Structure Type Brick
Schools
Elementary Schools Peck
Middle Schools Mandalay
High Schools Arvada
School District Jefferson County R-1
Others
Senior Community No
Ownership Corporation/Trust
Acceptable Financing 1031 Exchange, Cash, Conventional, FHA, Jumbo, VA Loan
Listing Terms 1031 Exchange, Cash, Conventional, FHA, Jumbo, VA Loan
Special Listing Condition None
Read Less Info
Want to know what your home might be worth? Contact us for a FREE valuation!

Our team is ready to help you sell your home for the highest possible price ASAP

© 2024 METROLIST, INC., DBA RECOLORADO® – All Rights Reserved
6455 S. Yosemite St., Suite 500 Greenwood Village, CO 80111 USA
Bought with Coldwell Banker Global Luxury Denver
GET MORE INFORMATION

Broker-Owner | Lic# 40035149
jenelle@supremerealtygroup.com
11786 Shaffer Place Unit S-201, Littleton, CO, 80127






