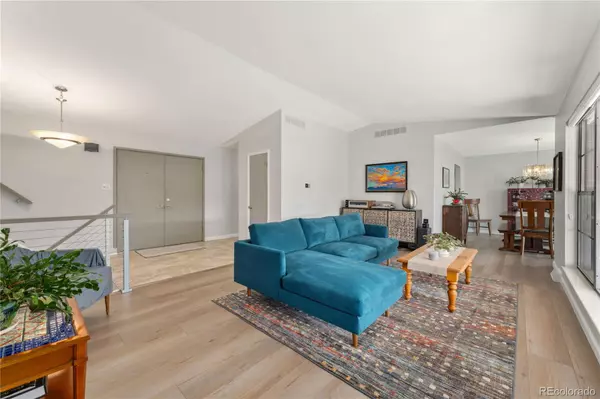$817,500
$820,000
0.3%For more information regarding the value of a property, please contact us for a free consultation.
5 Beds
4 Baths
2,037 SqFt
SOLD DATE : 05/31/2024
Key Details
Sold Price $817,500
Property Type Single Family Home
Sub Type Single Family Residence
Listing Status Sold
Purchase Type For Sale
Square Footage 2,037 sqft
Price per Sqft $401
Subdivision Washington Virginia Vale
MLS Listing ID 7508419
Sold Date 05/31/24
Bedrooms 5
Full Baths 1
Half Baths 1
Three Quarter Bath 2
HOA Y/N No
Abv Grd Liv Area 1,308
Originating Board recolorado
Year Built 1966
Annual Tax Amount $2,959
Tax Year 2022
Lot Size 6,534 Sqft
Acres 0.15
Property Description
Welcome to this fantastic tri-level home nestled in the highly coveted Winston Downs filing of Washington Virginia Vale neighborhood! With its mid-century modern appeal, this residence offers a perfect blend of style, comfort, and functionality. Upon entering, you'll immediately notice the great sense of privacy afforded by the layout. The spacious living area boasts a giant window that overlooks the back patio and gardens, flooding the space with natural light. The dining area is stunning, featuring sliding glass doors that lead out to the patio, creating an amazing indoor-outdoor entertaining space. The large main level kitchen is a chef's dream, offering abundant storage and prep space, with easy access to the dining room for seamless hosting. Heading upstairs, you'll find the primary bedroom retreat, complete with a walk-in closet and a private en-suite bath. Two additional bedrooms and another full bathroom provide ample space for family or guests. The lower level of the home is equally impressive, with two more bedrooms, a bathroom, and a cozy family room featuring sliding glass doors that open to the patio and a charming fireplace. Conveniently located laundry facilities are also found on this level. Additionally, the home boasts an unfinished basement area, perfect for storage or potential expansion to suit your needs. Step outside to discover the amazing fenced-in outdoor oasis, featuring a covered patio section, lush garden spaces, and mature trees, creating a serene backdrop for outdoor gatherings or relaxation. Located in an unbeatable location, this home is just minutes away from shops, parks, dining options, and offers easy access to I-25 for quick commutes to both the city and the mountains. With its desirable features, prime location, and impeccable design, this tri-level gem offers the ultimate Denver living experience!
Location
State CO
County Denver
Zoning S-SU-D
Rooms
Basement Partial
Interior
Interior Features Ceiling Fan(s), Entrance Foyer, High Ceilings, High Speed Internet
Heating Electric
Cooling Central Air
Flooring Carpet, Laminate, Tile
Fireplaces Number 1
Fireplaces Type Family Room, Gas, Gas Log
Fireplace Y
Appliance Cooktop, Dishwasher, Disposal, Double Oven, Dryer, Gas Water Heater, Range Hood, Refrigerator, Washer
Exterior
Exterior Feature Garden, Lighting, Private Yard, Rain Gutters
Garage Concrete, Dry Walled, Finished
Garage Spaces 2.0
Fence Full
Utilities Available Cable Available, Electricity Connected, Internet Access (Wired), Natural Gas Connected
View Mountain(s)
Roof Type Architecural Shingle
Total Parking Spaces 2
Garage Yes
Building
Lot Description Near Public Transit
Sewer Public Sewer
Water Public
Level or Stories Tri-Level
Structure Type Brick
Schools
Elementary Schools Denver Green
Middle Schools Denver Green
High Schools George Washington
School District Denver 1
Others
Senior Community No
Ownership Individual
Acceptable Financing Cash, Conventional, FHA, VA Loan
Listing Terms Cash, Conventional, FHA, VA Loan
Special Listing Condition None
Read Less Info
Want to know what your home might be worth? Contact us for a FREE valuation!

Our team is ready to help you sell your home for the highest possible price ASAP

© 2024 METROLIST, INC., DBA RECOLORADO® – All Rights Reserved
6455 S. Yosemite St., Suite 500 Greenwood Village, CO 80111 USA
Bought with RE/MAX Professionals
GET MORE INFORMATION

Broker-Owner | Lic# 40035149
jenelle@supremerealtygroup.com
11786 Shaffer Place Unit S-201, Littleton, CO, 80127






