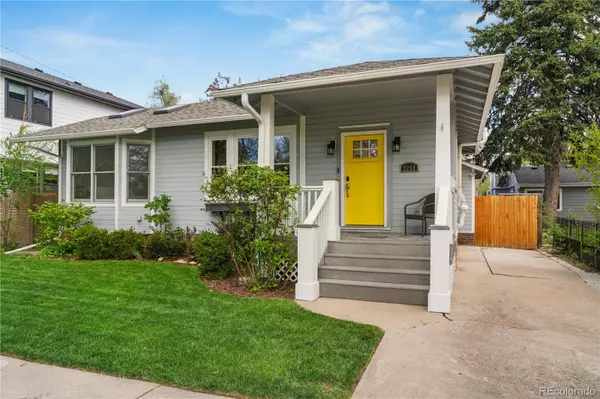$900,000
$850,000
5.9%For more information regarding the value of a property, please contact us for a free consultation.
4 Beds
3 Baths
1,961 SqFt
SOLD DATE : 05/29/2024
Key Details
Sold Price $900,000
Property Type Single Family Home
Sub Type Single Family Residence
Listing Status Sold
Purchase Type For Sale
Square Footage 1,961 sqft
Price per Sqft $458
Subdivision University
MLS Listing ID 1627850
Sold Date 05/29/24
Style Traditional
Bedrooms 4
Full Baths 1
Three Quarter Bath 2
HOA Y/N No
Abv Grd Liv Area 1,046
Originating Board recolorado
Year Built 1924
Annual Tax Amount $3,722
Tax Year 2023
Lot Size 6,098 Sqft
Acres 0.14
Property Description
Situated in the heart of Denver's DU neighborhood, this classic ranch home has been meticulously renovated throughout. Creating an inviting open concept layout, this home seamlessly integrates the living room, dining room, and chef's kitchen for easy entertaining. The kitchen includes high end appliances, extensive countertop space, custom cabinetry and a beverage station.
Vaulted ceilings, skylights and newer windows illuminate the two main floor bedrooms. The primary suite boasts a luxurious 3/4 bath with dual sinks and a custom walk-in closet, providing a private owner’s retreat. A second renovated full bathroom completes the main floor.
Venture downstairs to discover a thoughtfully finished basement, featuring a family room with built-in storage, a beverage fridge and built-in laundry space. Two additional bedrooms share a remodeled 3/4 bath with striking designer accents.
Outside, the spacious backyard offers a newer back deck for entertaining, mature landscaping and newer fencing, providing the perfect setting for outdoor entertaining or enjoying al fresco dining. The former one car garage has been taken to the studs and thoughtfully prepared with electricity and plumbing, making it an ideal space for a home office, gym or workshop. Two off-street parking spaces are located on the south side of the home. Property website at www.2258SHumboldt.com
Location
State CO
County Denver
Zoning U-SU-C
Rooms
Basement Crawl Space, Partial
Main Level Bedrooms 2
Interior
Heating Forced Air
Cooling Central Air
Flooring Carpet, Tile, Vinyl
Fireplace N
Appliance Bar Fridge, Dishwasher, Dryer, Oven, Range, Refrigerator, Washer, Wine Cooler
Exterior
Garage Concrete
Utilities Available Cable Available, Electricity Connected, Natural Gas Connected, Phone Available
Roof Type Composition
Total Parking Spaces 2
Garage No
Building
Lot Description Level
Sewer Public Sewer
Water Public
Level or Stories One
Structure Type Frame,Vinyl Siding
Schools
Elementary Schools Asbury
Middle Schools Grant
High Schools South
School District Denver 1
Others
Senior Community No
Ownership Individual
Acceptable Financing Cash, Conventional
Listing Terms Cash, Conventional
Special Listing Condition None
Read Less Info
Want to know what your home might be worth? Contact us for a FREE valuation!

Our team is ready to help you sell your home for the highest possible price ASAP

© 2024 METROLIST, INC., DBA RECOLORADO® – All Rights Reserved
6455 S. Yosemite St., Suite 500 Greenwood Village, CO 80111 USA
Bought with Milehimodern
GET MORE INFORMATION

Broker-Owner | Lic# 40035149
jenelle@supremerealtygroup.com
11786 Shaffer Place Unit S-201, Littleton, CO, 80127






