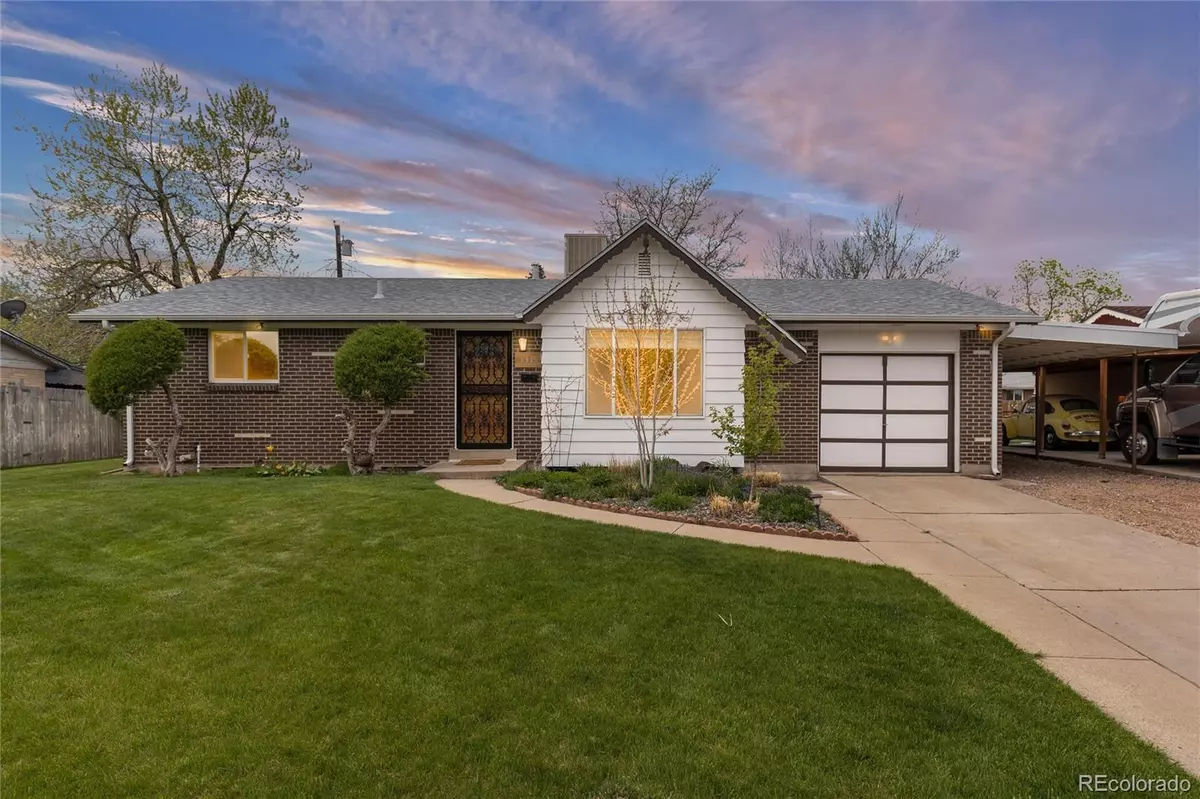$580,000
$575,000
0.9%For more information regarding the value of a property, please contact us for a free consultation.
3 Beds
2 Baths
2,234 SqFt
SOLD DATE : 05/28/2024
Key Details
Sold Price $580,000
Property Type Single Family Home
Sub Type Single Family Residence
Listing Status Sold
Purchase Type For Sale
Square Footage 2,234 sqft
Price per Sqft $259
Subdivision Greenwood Park
MLS Listing ID 2160723
Sold Date 05/28/24
Style Mid-Century Modern
Bedrooms 3
Full Baths 1
Three Quarter Bath 1
HOA Y/N No
Abv Grd Liv Area 1,315
Originating Board recolorado
Year Built 1961
Annual Tax Amount $2,995
Tax Year 2023
Lot Size 7,840 Sqft
Acres 0.18
Property Description
Step back in time with this classic 1961 all-brick home where timeless design meets modern living. Boasting a distinctive roofline and a large, era-defining picture window, this residence invites abundant natural light and captures the essence of its original charm. The east-facing living room showcases original oak hardwood floors, setting the stage for a warm welcome. The current owners have lovingly maintained it for 31 years.
This home features three comfortably-sized bedrooms on the main level. The primary bedroom accommodates a king-sized bed with ease. The main floor bath is equipped with a large spa tub. The generous kitchen opens to a bar pass-through, ideal for entertaining and engaging with guests while cooking. Adjacent, the flexible dining area serves dual purposes as dining and office space but can easily convert into a family or playroom.
The lower level introduces a newly carpeted, spacious family room, adding to the home’s expansive living space. A bonus room offers versatility as a non-conforming bedroom, office, gym, workshop or more. Also downstairs, a large 3/4 bathroom features dual shower heads, and ample closet space enhances functionality. The presence of a washer, gas dryer, and a kitchenette with a refrigerator and chest freezer (which stays with the home) adds convenience.
Outside, the property mirrors a park-like setting with meticulously maintained pom-pom hedges and perennial flower beds. A fully fenced backyard with a plumbed gas grill on the concrete patio promises endless hours of enjoyment. A charming outbuilding offers potential as a studio or workshop, adapting to your imagination.
Located within walking distance to K-12 schools and just a short drive to the Shops at Belmar and Bear Creek Lake State Park, this Lakewood gem positions you perfectly between downtown Denver and the Colorado foothills. Experience a blend of character, comfort, and convenience in a home that’s built to last.
Location
State CO
County Jefferson
Rooms
Basement Finished
Main Level Bedrooms 3
Interior
Interior Features Ceiling Fan(s), Pantry
Heating Forced Air
Cooling Evaporative Cooling
Flooring Carpet, Tile, Vinyl, Wood
Fireplace Y
Appliance Dishwasher, Disposal, Dryer, Freezer, Gas Water Heater, Microwave, Oven, Refrigerator, Sump Pump, Washer
Laundry In Unit
Exterior
Exterior Feature Gas Grill, Gas Valve, Lighting, Rain Gutters
Garage Concrete
Garage Spaces 1.0
Fence Partial
Utilities Available Cable Available, Electricity Connected, Internet Access (Wired), Natural Gas Connected, Phone Available
Roof Type Composition
Total Parking Spaces 2
Garage Yes
Building
Lot Description Irrigated, Landscaped, Many Trees, Near Public Transit, Sprinklers In Front, Sprinklers In Rear
Sewer Public Sewer
Water Public
Level or Stories Two
Structure Type Brick
Schools
Elementary Schools Patterson
Middle Schools Alameda Int'L
High Schools Alameda Int'L
School District Jefferson County R-1
Others
Senior Community No
Ownership Individual
Acceptable Financing Cash, Conventional, FHA, VA Loan
Listing Terms Cash, Conventional, FHA, VA Loan
Special Listing Condition None
Read Less Info
Want to know what your home might be worth? Contact us for a FREE valuation!

Our team is ready to help you sell your home for the highest possible price ASAP

© 2024 METROLIST, INC., DBA RECOLORADO® – All Rights Reserved
6455 S. Yosemite St., Suite 500 Greenwood Village, CO 80111 USA
Bought with Keller Williams Integrity Real Estate LLC
GET MORE INFORMATION

Broker-Owner | Lic# 40035149
jenelle@supremerealtygroup.com
11786 Shaffer Place Unit S-201, Littleton, CO, 80127






