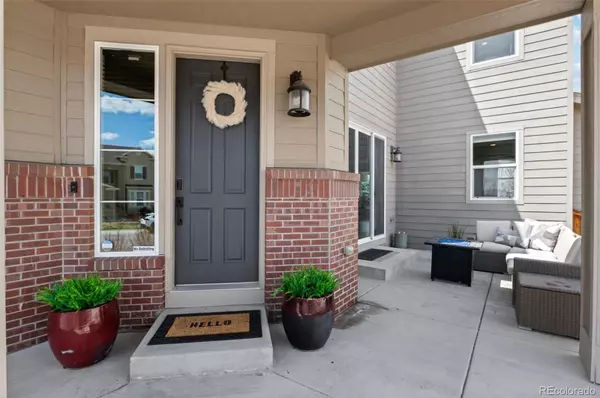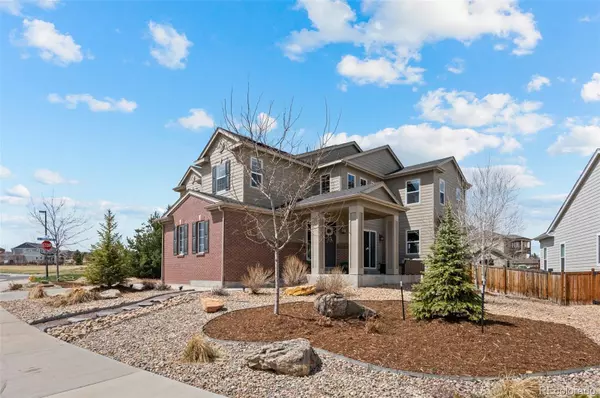$790,000
$800,000
1.3%For more information regarding the value of a property, please contact us for a free consultation.
4 Beds
4 Baths
3,486 SqFt
SOLD DATE : 05/24/2024
Key Details
Sold Price $790,000
Property Type Single Family Home
Sub Type Single Family Residence
Listing Status Sold
Purchase Type For Sale
Square Footage 3,486 sqft
Price per Sqft $226
Subdivision Castle Oaks Estates
MLS Listing ID 4265147
Sold Date 05/24/24
Style Traditional
Bedrooms 4
Full Baths 3
Half Baths 1
Condo Fees $268
HOA Fees $89/qua
HOA Y/N Yes
Originating Board recolorado
Year Built 2015
Annual Tax Amount $6,281
Tax Year 2023
Lot Size 10,454 Sqft
Acres 0.24
Property Description
This incredible home, located in the Castle Oaks Estates, offers a prime corner lot with the luxury of having no other homes behind it and all the natural vegetation and wildlife of Colorado in the open space. The property boasts a welcoming front patio, perfect for hosting gatherings. Inside, a stunning formal front entry leads to a winding staircase, enhancing the spacious feel of the open-concept layout. The modern kitchen features a large center island, ideal for meal prep and casual dining, while the adjacent living room is made warm and inviting with a fireplace. A bonus room provides flexible space of a den, craft room, office, or place for the kids to do homework. A butler's pantry and mudroom take care of all the practical needs. The primary suite is a true retreat, complete with a tray ceiling, an ensuite bathroom with double everything--including showers!, and a huge walk-in closet that connects to the laundry room with plentiful counters, cabinets, and utility sink. All of the other bedrooms are separated from the primary bedroom. Two share a Jack n' Jill set-up with two sinks while the third has it's own private bathroom. A 2-car/1-car garage set-up makes it easy to shelter cars and store property. This home is beautifully designed for comfort and style, providing an exceptional living space in an excellent location.
Within this beautiful community, you'll enjoy access to two pools, a clubhouse, dog park, tennis courts, playgrounds, and trails--all just minutes from downtown Castle Rock or the largest shopping district in town. And all of this in an environment with beautiful natural vistas and wildlife of all kinds. The elementary school is in the neighborhood, the middle school just across the road, and the high school at the bottom of the hill. The NE corner of Castle Rock feels like it's in the middle of nowhere, but is close to everything Castle Rock offers. Come see one of the very best.
Location
State CO
County Douglas
Rooms
Basement Bath/Stubbed, Full, Sump Pump, Unfinished
Interior
Interior Features Built-in Features, Entrance Foyer, Five Piece Bath, Granite Counters, High Ceilings, Jack & Jill Bathroom, Kitchen Island, Open Floorplan, Pantry, Primary Suite, Smoke Free, Utility Sink, Walk-In Closet(s)
Heating Forced Air
Cooling Central Air
Flooring Carpet, Laminate, Tile, Wood
Fireplaces Number 1
Fireplaces Type Family Room, Gas Log
Fireplace Y
Appliance Cooktop, Dishwasher, Disposal, Double Oven, Dryer, Microwave, Oven, Refrigerator, Self Cleaning Oven, Sump Pump, Washer
Exterior
Exterior Feature Lighting, Private Yard, Rain Gutters
Garage Concrete
Garage Spaces 3.0
Fence Partial
Utilities Available Electricity Connected, Natural Gas Connected
View Mountain(s)
Roof Type Composition
Total Parking Spaces 3
Garage Yes
Building
Lot Description Corner Lot, Irrigated, Landscaped, Open Space, Sprinklers In Front, Sprinklers In Rear
Story Two
Foundation Concrete Perimeter
Sewer Public Sewer
Water Public
Level or Stories Two
Structure Type Brick,Cement Siding,Frame
Schools
Elementary Schools Sage Canyon
Middle Schools Mesa
High Schools Douglas County
School District Douglas Re-1
Others
Senior Community No
Ownership Individual
Acceptable Financing Cash, Conventional, FHA, VA Loan
Listing Terms Cash, Conventional, FHA, VA Loan
Special Listing Condition None
Pets Description Cats OK, Dogs OK, Number Limit
Read Less Info
Want to know what your home might be worth? Contact us for a FREE valuation!

Our team is ready to help you sell your home for the highest possible price ASAP

© 2024 METROLIST, INC., DBA RECOLORADO® – All Rights Reserved
6455 S. Yosemite St., Suite 500 Greenwood Village, CO 80111 USA
Bought with Compass - Denver
GET MORE INFORMATION

Broker-Owner | Lic# 40035149
jenelle@supremerealtygroup.com
11786 Shaffer Place Unit S-201, Littleton, CO, 80127






