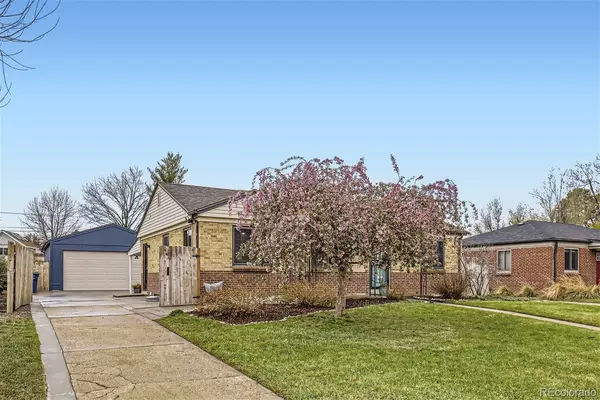$695,000
$695,000
For more information regarding the value of a property, please contact us for a free consultation.
4 Beds
2 Baths
1,866 SqFt
SOLD DATE : 05/23/2024
Key Details
Sold Price $695,000
Property Type Single Family Home
Sub Type Single Family Residence
Listing Status Sold
Purchase Type For Sale
Square Footage 1,866 sqft
Price per Sqft $372
Subdivision Park Hill
MLS Listing ID 3562342
Sold Date 05/23/24
Bedrooms 4
Full Baths 1
Three Quarter Bath 1
HOA Y/N No
Abv Grd Liv Area 982
Originating Board recolorado
Year Built 1952
Annual Tax Amount $2,657
Tax Year 2022
Lot Size 10,454 Sqft
Acres 0.24
Property Description
Nestled in Denver’s beloved Park Hill Neighborhood, this charming home is filled with endless character, natural light and urban appeal. From a welcoming front porch emerges a living room with adaptable flex space adjacent, perfectly suited as a formal dining area, home office or playroom. The eat-in kitchen boasts a practical layout and is trimmed with stainless-steel appliances and a coffee bar; plus access to a back, covered patio and rare, sizable yard. Opposite the kitchen, a full-bath gives way to the bedroom corridor where primary and secondary bedrooms are peacefully tucked. In the basement, a family room, two conforming bedrooms, ¾ bath and laundry with ample storage, add to the home’s allure. Ensconced from the home’s front exterior is an oversized, two car garage and driveway, both accessible via an electric gate for added ease and privacy. Close proximity to Westerly Creek, top-rated DPS schools. Ideal location with Fred Thomas Park in view, and direct pedestrian access to the Central Park Greenway, Dog Park, Tennis Courts, Grocery, Stanley Marketplace, East 29th Ave Town Center Restaurants, and Oneida Park.
Location
State CO
County Denver
Zoning E-SU-DX
Rooms
Basement Finished, Full
Main Level Bedrooms 2
Interior
Heating Forced Air
Cooling Central Air
Flooring Carpet, Tile, Vinyl, Wood
Fireplace N
Appliance Dishwasher, Dryer, Oven, Range, Refrigerator, Washer
Exterior
Exterior Feature Garden, Private Yard
Garage 220 Volts, Oversized
Garage Spaces 2.0
Fence Full
Roof Type Architecural Shingle
Total Parking Spaces 2
Garage No
Building
Lot Description Level
Sewer Public Sewer
Water Public
Level or Stories One
Structure Type Brick
Schools
Elementary Schools Westerly Creek
Middle Schools Mcauliffe International
High Schools Northfield
School District Denver 1
Others
Senior Community No
Ownership Individual
Acceptable Financing 1031 Exchange, Cash, Conventional, FHA, VA Loan
Listing Terms 1031 Exchange, Cash, Conventional, FHA, VA Loan
Special Listing Condition None
Read Less Info
Want to know what your home might be worth? Contact us for a FREE valuation!

Our team is ready to help you sell your home for the highest possible price ASAP

© 2024 METROLIST, INC., DBA RECOLORADO® – All Rights Reserved
6455 S. Yosemite St., Suite 500 Greenwood Village, CO 80111 USA
Bought with Compass - Denver
GET MORE INFORMATION

Broker-Owner | Lic# 40035149
jenelle@supremerealtygroup.com
11786 Shaffer Place Unit S-201, Littleton, CO, 80127






