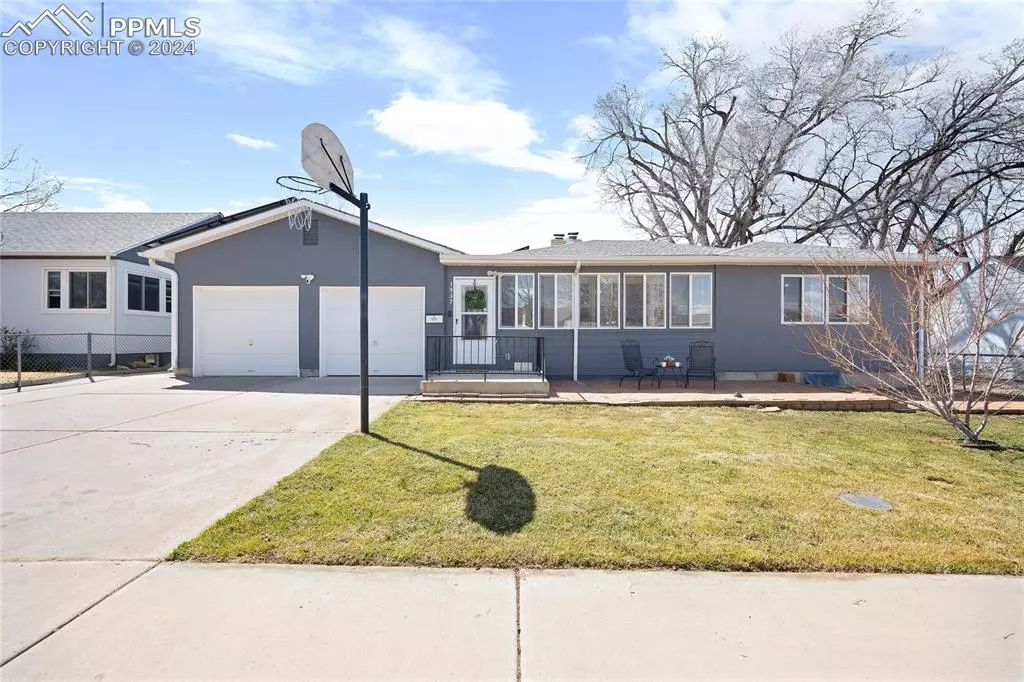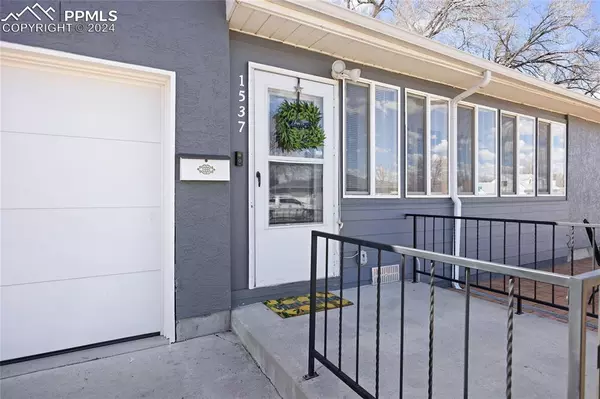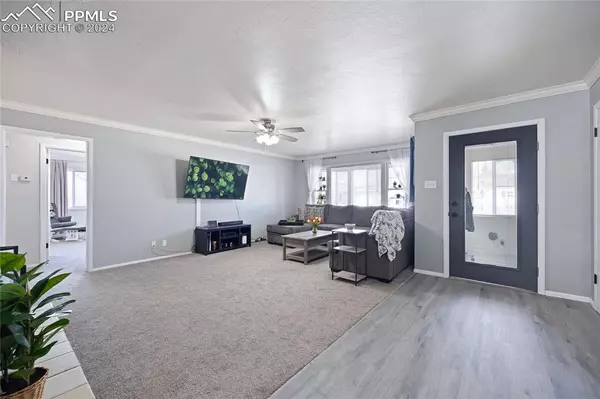$339,000
$339,000
For more information regarding the value of a property, please contact us for a free consultation.
4 Beds
3 Baths
3,036 SqFt
SOLD DATE : 05/20/2024
Key Details
Sold Price $339,000
Property Type Single Family Home
Sub Type Single Family
Listing Status Sold
Purchase Type For Sale
Square Footage 3,036 sqft
Price per Sqft $111
MLS Listing ID 4712491
Sold Date 05/20/24
Style Ranch
Bedrooms 4
Full Baths 1
Half Baths 1
Three Quarter Bath 1
Construction Status Existing Home
HOA Y/N No
Year Built 1956
Annual Tax Amount $1,735
Tax Year 2022
Lot Size 8,050 Sqft
Property Description
Welcome to this stunning 4-bedroom, 3-bathroom ranch-style home with a 2-car garage, spanning an impressive 3,036 square feet. As you step inside, the warmth of this residence envelops you, showcasing a perfect blend of modern upgrades and classic charm. The primary bedroom has a half bathroom and walks out to a delightful sunroom offering a private retreat and a connection to the outdoors. Imagine the gentle rays of sunlight streaming in through the windows, creating a serene atmosphere. Entertainment is a breeze in the spacious family or game room, providing ample space for gatherings and creating lasting memories. The finished basement adds an extra layer of versatility, an additional bedroom, and a bathroom, making it an ideal space for guests or a cozy getaway. The fireplaces, currently decorative, add character to the home and offer the potential for restoration to functional use. The inclusion of a new washer and dryer adds to the convenience this home offers. Solar panels atop the house not only reduce your carbon footprint but also promise significant savings on utility bills. The home has been thoughtfully updated with new carpet, flooring, and paint, ensuring a fresh and modern feel throughout. Step outside to discover a sprawling backyard. The property features a chicken coop and a sizeable shed, offering ample space for hobbies and storage. Enclosed by a white vinyl fence, the outdoor space is both private and inviting. Located close to shopping, schools, and CSU Pueblo, this home provides easy access to I-25, placing all essentials and more within your reach. Whether it's the tranquility of home life or the convenience of city living you're after, this location offers the best of both worlds. With generous living spaces, modern upgrades, and a prime location, this Belmont ranch is more than a house—it's a place for your life to happen. It’s perfect for anyone valuing comfort, privacy, and convenience.
Location
State CO
County Pueblo
Area Belmont
Interior
Cooling Ceiling Fan(s), Central Air
Flooring Carpet, Tile, Vinyl/Linoleum
Laundry Basement
Exterior
Garage Attached
Garage Spaces 2.0
Fence Rear
Utilities Available Cable Available, Electricity Connected, Solar, Telephone
Roof Type Composite Shingle
Building
Lot Description Level
Foundation Full Basement
Water Municipal
Level or Stories Ranch
Finished Basement 100
Structure Type Frame
Construction Status Existing Home
Schools
School District Pueblo-60
Others
Special Listing Condition Lead Base Paint Discl Req, See Show/Agent Remarks
Read Less Info
Want to know what your home might be worth? Contact us for a FREE valuation!

Our team is ready to help you sell your home for the highest possible price ASAP

GET MORE INFORMATION

Broker-Owner | Lic# 40035149
jenelle@supremerealtygroup.com
11786 Shaffer Place Unit S-201, Littleton, CO, 80127






