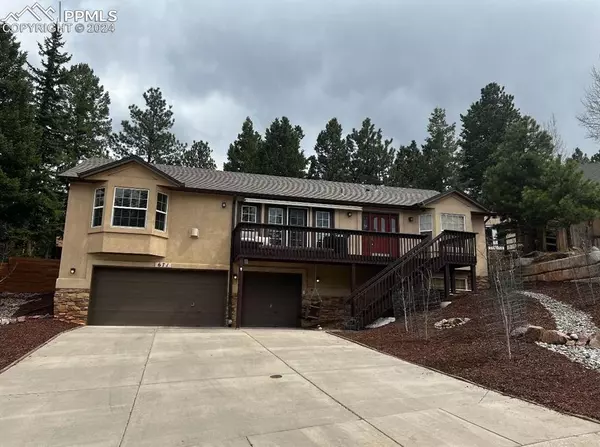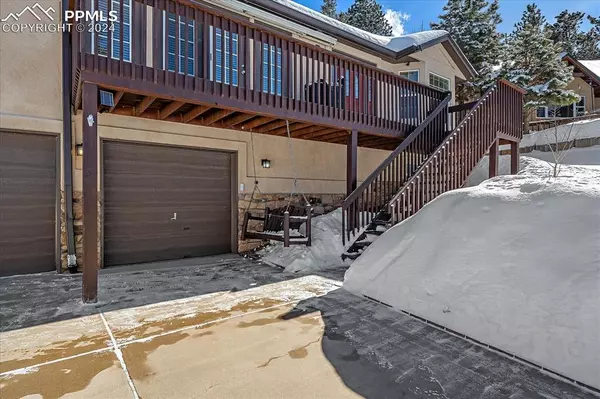$675,000
$685,000
1.5%For more information regarding the value of a property, please contact us for a free consultation.
3 Beds
4 Baths
2,664 SqFt
SOLD DATE : 05/21/2024
Key Details
Sold Price $675,000
Property Type Single Family Home
Sub Type Single Family
Listing Status Sold
Purchase Type For Sale
Square Footage 2,664 sqft
Price per Sqft $253
MLS Listing ID 9808543
Sold Date 05/21/24
Style Ranch
Bedrooms 3
Full Baths 3
Half Baths 1
Construction Status Existing Home
HOA Y/N No
Year Built 2006
Annual Tax Amount $2,509
Tax Year 2022
Lot Size 10,106 Sqft
Property Description
Nestled in the serene foothills of Woodland Park, this enchanting home offers the perfect blend of mountain living withmodern luxury. Surrounded by a lush, wooded landscape, this property promises privacy, peace, and unparalleled naturalbeauty. Boasting 3 bedrooms, 3.5 bathrooms, and a thoughtfully designed floor plan, this home is a haven of comfort andstyle. As you step inside, notice the updated kitchen that is a chef's dream, featuring a high-end gas stove, sleekcountertops, and ample storage space. The kitchen seamlessly flows into the living areas, thanks to an open floor plan thatencourages gatherings and cozy evenings alike. The new flooring on the upper main level adds a touch of elegance, whileupdated light fixtures throughout the home create a warm and inviting ambiance. The primary bedroom is a retreat withinitself, spacious and adorned with a luxurious 5-piece bath, including a soaking tub and separate shower, complemented bya large walk-in closet with built-ins, ensuring ample space for organization and storage. The secondary bedrooms aregenerously sized, offering roomy comfort and breathtaking views from every window, reinforcing the home's connection toits natural surroundings. The lower level unfolds into a large great room, versatile and expansive, with potential for a 4thbedroom thanks to its thoughtful layout and an existing full bath. This space is ideal for entertainment, relaxation, or guestaccommodation, adapting to your lifestyle needs with ease. Living here feels like a year-round vacation, with thetranquility of mountain living and the convenience of modern amenities. Whether you're savoring a morning coffee on thedeck, listening to the whisper of the trees, or hosting a dinner party in your elegant dining area, this home captures theessence of upscale woodland living. Don't miss the opportunity to own this pristine piece of Woodland Park paradise,where luxury meets nature in perfect harmony.
Location
State CO
County Teller
Area Evergreen Heights
Interior
Interior Features 5-Pc Bath, Vaulted Ceilings
Cooling Ceiling Fan(s)
Flooring Carpet, Luxury Vinyl
Fireplaces Number 1
Fireplaces Type Basement, Main Level
Laundry Main
Exterior
Garage Attached
Garage Spaces 3.0
Utilities Available Electricity Connected
Roof Type Composite Shingle
Building
Lot Description Trees/Woods
Foundation Partial Basement
Water Municipal
Level or Stories Ranch
Finished Basement 95
Structure Type Framed on Lot
Construction Status Existing Home
Schools
Middle Schools Woodland Park
High Schools Woodland Park
School District Woodland Park Re2
Others
Special Listing Condition Not Applicable
Read Less Info
Want to know what your home might be worth? Contact us for a FREE valuation!

Our team is ready to help you sell your home for the highest possible price ASAP

GET MORE INFORMATION

Broker-Owner | Lic# 40035149
jenelle@supremerealtygroup.com
11786 Shaffer Place Unit S-201, Littleton, CO, 80127






