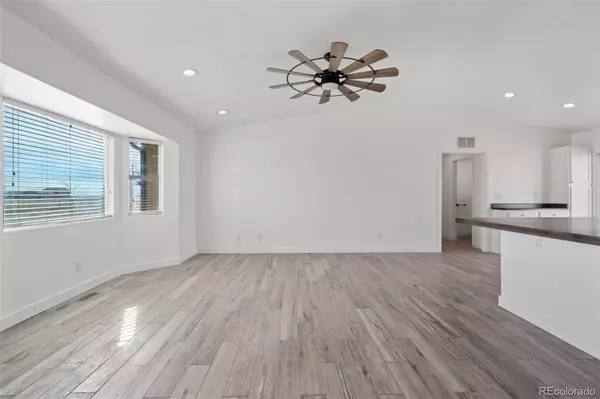$540,000
$555,000
2.7%For more information regarding the value of a property, please contact us for a free consultation.
5 Beds
4 Baths
2,497 SqFt
SOLD DATE : 05/20/2024
Key Details
Sold Price $540,000
Property Type Single Family Home
Sub Type Single Family Residence
Listing Status Sold
Purchase Type For Sale
Square Footage 2,497 sqft
Price per Sqft $216
Subdivision Pioneer Village
MLS Listing ID 3535026
Sold Date 05/20/24
Bedrooms 5
Full Baths 3
Half Baths 1
HOA Y/N No
Abv Grd Liv Area 2,497
Originating Board recolorado
Year Built 2007
Annual Tax Amount $1,907
Tax Year 2022
Lot Size 5.400 Acres
Acres 5.4
Property Description
If you are looking for the freedom of peaceful rural living, look no further! This great 4-level home with 5 bedrooms, 3-1/2 baths and 3-car garage is nestled on 5.4 acres, conveniently located midway between Colorado Springs and Pueblo. The main level boasts an awesome open floor plan with a living room featuring a bay window; kitchen with ample cupboards and counter space, SS appliances (no refrigerator), gas range, pantry cabinet and HUGE square island with wood top and wine fridge; dining area and BRAND NEW powder room. On the upper level, you'll find the master suite with full 4-piece bath, bedrooms #2 & #3, and a full hall bath. The lower level includes a spacious family room, bedrooms #4 & #5 and full bath. The 4th level is an unfinished basement with a laundry space AND a ready-to-install 3/4 bath! The toilet, vanity and shower surround are in boxes, ready for you to install. The plumbing is installed with a building permit pulled & finaled, too! The basement includes an ejection pump for the new bathroom and a sump pump. So many updates to appreciate... Fresh interior and exterior paint; new interior and exterior lighting; all new carpet; new wood-look ceramic tile; new kitchen garbage disposal; new powder room (previously laundry area); new smoke & CO detectors AND several hail damaged windows have been replaced with NEW PELLA windows! New septic tank installed 02/19/24 and water heater new Dec 2020. This property gives you room to roam while enjoying spectacular Mountain Views!! See it today!
Location
State CO
County El Paso
Zoning RR-5
Rooms
Basement Partial
Interior
Interior Features Ceiling Fan(s), High Ceilings, High Speed Internet, Kitchen Island, Laminate Counters, Open Floorplan, Pantry, Primary Suite, Vaulted Ceiling(s), Walk-In Closet(s)
Heating Forced Air, Propane
Cooling Central Air
Flooring Carpet, Laminate, Tile
Fireplace N
Appliance Dishwasher, Disposal, Gas Water Heater, Microwave, Range, Self Cleaning Oven, Sump Pump, Wine Cooler
Laundry In Unit
Exterior
Exterior Feature Dog Run, Lighting, Private Yard, Rain Gutters
Garage Concrete, Driveway-Dirt
Garage Spaces 3.0
Fence None
Utilities Available Electricity Connected, Internet Access (Wired), Propane
View City, Mountain(s)
Roof Type Composition
Total Parking Spaces 3
Garage Yes
Building
Lot Description Level, Open Space, Suitable For Grazing
Sewer Septic Tank
Water Public
Level or Stories Multi/Split
Structure Type Frame,Stucco
Schools
Elementary Schools Prairie Heights
Middle Schools Hanover
High Schools Hanover
School District Hanover 28
Others
Senior Community No
Ownership Individual
Acceptable Financing Cash, Conventional, FHA
Listing Terms Cash, Conventional, FHA
Special Listing Condition None
Pets Description Yes
Read Less Info
Want to know what your home might be worth? Contact us for a FREE valuation!

Our team is ready to help you sell your home for the highest possible price ASAP

© 2024 METROLIST, INC., DBA RECOLORADO® – All Rights Reserved
6455 S. Yosemite St., Suite 500 Greenwood Village, CO 80111 USA
Bought with HomeSmart
GET MORE INFORMATION

Broker-Owner | Lic# 40035149
jenelle@supremerealtygroup.com
11786 Shaffer Place Unit S-201, Littleton, CO, 80127






