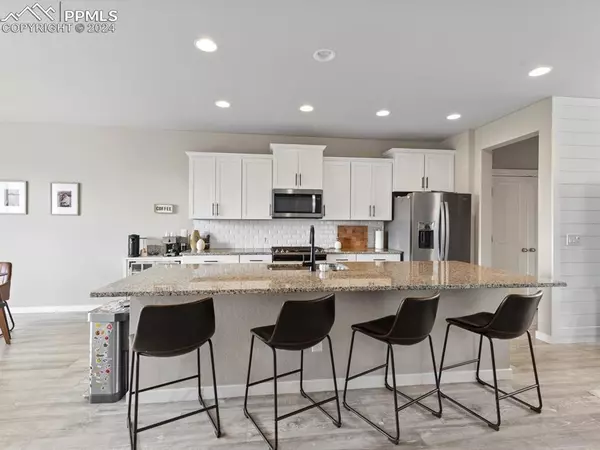$520,000
$520,000
For more information regarding the value of a property, please contact us for a free consultation.
3 Beds
4 Baths
2,130 SqFt
SOLD DATE : 05/17/2024
Key Details
Sold Price $520,000
Property Type Single Family Home
Sub Type Single Family
Listing Status Sold
Purchase Type For Sale
Square Footage 2,130 sqft
Price per Sqft $244
MLS Listing ID 6863857
Sold Date 05/17/24
Style Tri-Level
Bedrooms 3
Full Baths 3
Half Baths 1
Construction Status Existing Home
HOA Fees $95/qua
HOA Y/N Yes
Year Built 2020
Annual Tax Amount $1,886
Tax Year 2022
Lot Size 2,178 Sqft
Property Description
This is an absolute gem of a home. The property is a new build that Classic Homes completed in 2020. It offers 3 beds, 3.5 baths, outdoor living, paid off solar, memory foam carpets, barn door add-in, extended shower with rainfall head, crown molding, granite counters, soft close drawers, and recessed sinks. The lower floor includes the garage and a guest bed and bath, which allows the entirety of the main level for family living and entertainment. The open concept boasts a Trex deck, Whirlpool appliances, and upgraded tile backsplash and shaker cabinetry facing an island breakfast bar with seating, sink, cooking space, and double pantry. The kitchen opens into the family room with its entertainment area and wall of west facing windows. Upgraded banisters and carpeting lead to the privacy of the 3rd floor with a private loft, additional bed with en-suite bath, and the master suite. The master boasts area for a king size bed and sitting space as well as an extended glass shower, private head, double vanity and walk in closet. The neighborhood is adjacent to Cottonwood Creek Trail. This home in particular faces the bike paths and year-round stream that feed into the Cottonwood Creek Park Complex with soccer fields, baseball diamonds, tennis courts, running trails and an inline hockey arena. You can't beat this area or this property. Come see it.
Location
State CO
County El Paso
Area Midtown At Cottonwood Creek
Interior
Interior Features 9Ft + Ceilings, Crown Molding, See Prop Desc Remarks
Cooling Central Air
Flooring Carpet, Luxury Vinyl
Laundry Upper
Exterior
Garage Attached
Garage Spaces 2.0
Fence Front
Community Features Hiking or Biking Trails, Parks or Open Space, Playground Area
Utilities Available Electricity Connected, Natural Gas Connected, Solar
Roof Type Composite Shingle
Building
Lot Description Backs to Open Space, Hillside, Stream/Creek, See Prop Desc Remarks
Foundation Slab
Builder Name Classic Homes
Water Municipal
Level or Stories Tri-Level
Structure Type Framed on Lot
Construction Status Existing Home
Schools
Middle Schools Timberview
High Schools Liberty
School District Academy-20
Others
Special Listing Condition See Show/Agent Remarks
Read Less Info
Want to know what your home might be worth? Contact us for a FREE valuation!

Our team is ready to help you sell your home for the highest possible price ASAP

GET MORE INFORMATION

Broker-Owner | Lic# 40035149
jenelle@supremerealtygroup.com
11786 Shaffer Place Unit S-201, Littleton, CO, 80127






