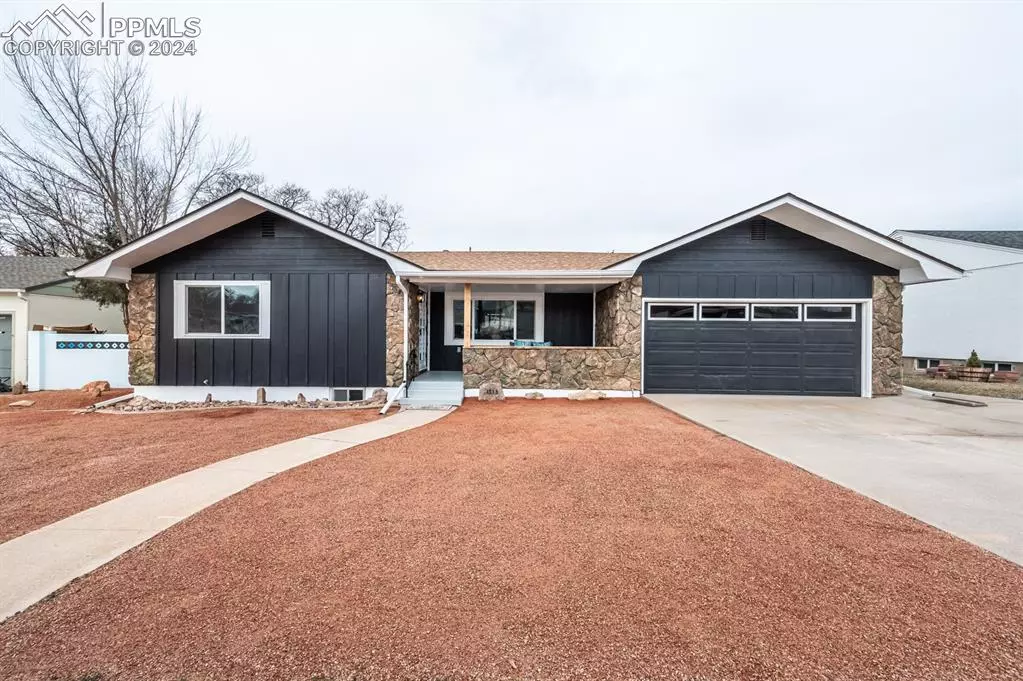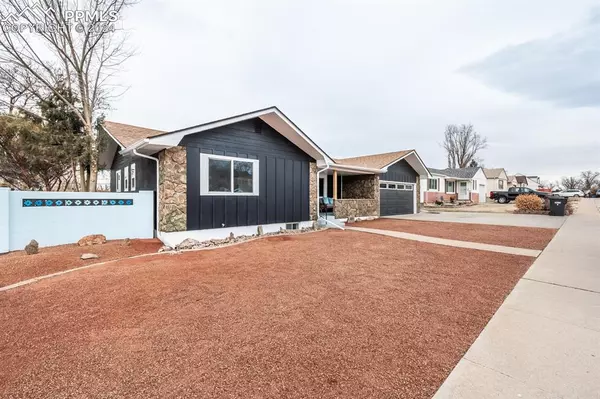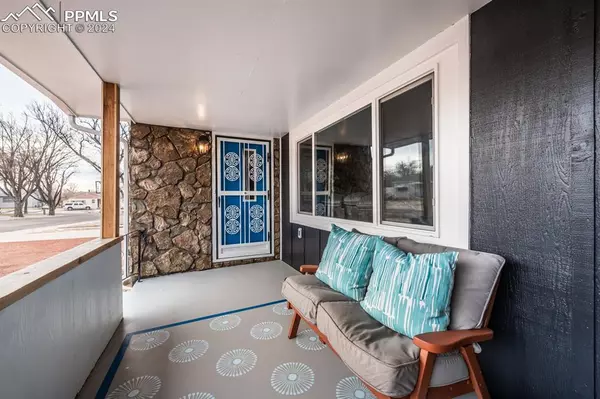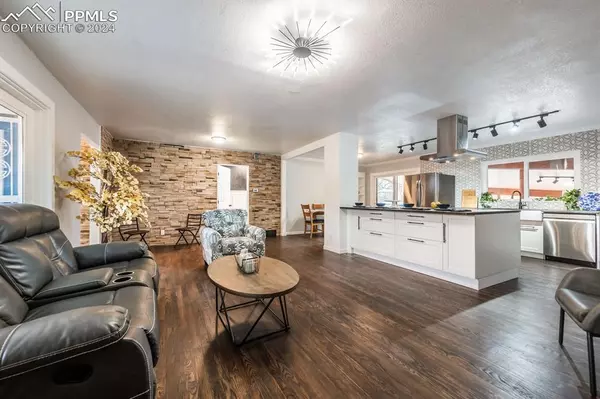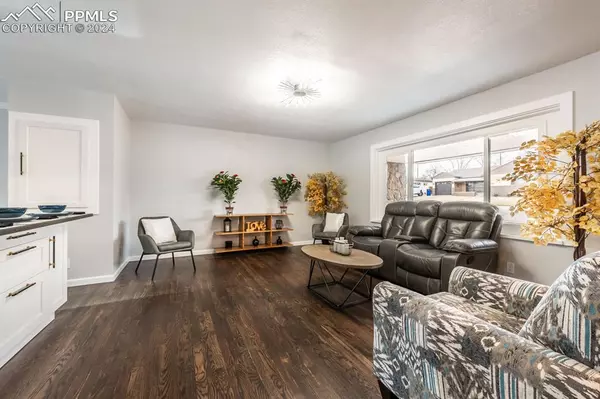$419,000
$429,900
2.5%For more information regarding the value of a property, please contact us for a free consultation.
4 Beds
3 Baths
2,240 SqFt
SOLD DATE : 05/17/2024
Key Details
Sold Price $419,000
Property Type Single Family Home
Sub Type Single Family
Listing Status Sold
Purchase Type For Sale
Square Footage 2,240 sqft
Price per Sqft $187
MLS Listing ID 1304476
Sold Date 05/17/24
Style Ranch
Bedrooms 4
Full Baths 1
Half Baths 1
Three Quarter Bath 1
Construction Status Existing Home
HOA Y/N No
Year Built 1955
Annual Tax Amount $1,622
Tax Year 2022
Lot Size 8,712 Sqft
Property Description
STUNNING rancher completely remodeled better than new with the Belmont charm that will make you proud to call this your home! 4 beds, 4 baths with 2 laundry rooms and a pool with pool house! Luxury from the second you walk into the open concept design - the oversized leathered granite island overlooks the living room with beautifully refinished hardwood floors. Private master suite on the main floor complete with dual vanities, a beautiful walk-in shower, and an oversized walk-in closet with custom built-ins and it's own laundry hookups. Kitchen boasts all new cabinets, stainless steel appliances, and a fully tiled dimensional accent wall with farm sink that overlooks the backyard. Basement includes large family room, and 3 good-sized bedrooms with a full bath. Second laundry room and mechanical room that is completely finished. The backyard of your dreams including an in-ground pool, huge covered back patio complete with fireplace and built-in grill perfect for those summer BBQs. A private pool house for yourself and your guests that includes it's own shower and bathroom! 2 Car Attached Garage. Updated plumbing & electrical. Updated landscaping, exterior paint, and a custom painted front porch. All permits have been pulled on this one, and the Seller's didn't miss a single detail. Come see for yourself and make this your HOME.
Location
State CO
County Pueblo
Area Belmont
Interior
Interior Features See Prop Desc Remarks
Cooling Central Air
Flooring Tile, Wood, Wood Laminate
Laundry Basement, Main
Exterior
Garage Attached
Garage Spaces 2.0
Utilities Available Electricity Connected, Natural Gas
Roof Type Composite Shingle
Building
Lot Description See Prop Desc Remarks
Foundation Full Basement
Water Municipal
Level or Stories Ranch
Finished Basement 100
Structure Type Framed on Lot
Construction Status Existing Home
Schools
School District Pueblo-60
Others
Special Listing Condition Not Applicable
Read Less Info
Want to know what your home might be worth? Contact us for a FREE valuation!

Our team is ready to help you sell your home for the highest possible price ASAP

GET MORE INFORMATION

Broker-Owner | Lic# 40035149
jenelle@supremerealtygroup.com
11786 Shaffer Place Unit S-201, Littleton, CO, 80127

