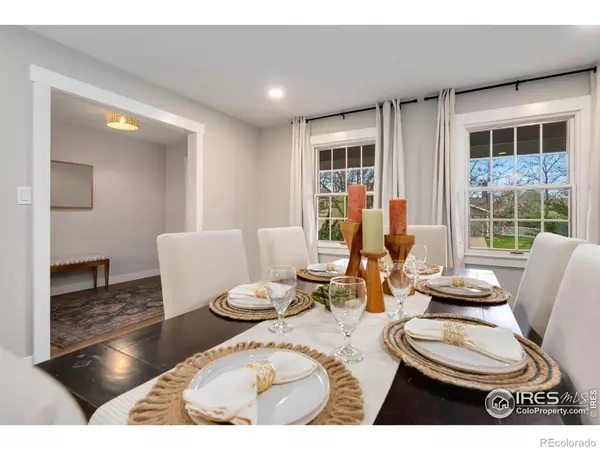$730,000
$715,000
2.1%For more information regarding the value of a property, please contact us for a free consultation.
4 Beds
3 Baths
2,818 SqFt
SOLD DATE : 05/24/2024
Key Details
Sold Price $730,000
Property Type Single Family Home
Sub Type Single Family Residence
Listing Status Sold
Purchase Type For Sale
Square Footage 2,818 sqft
Price per Sqft $259
Subdivision Collindale
MLS Listing ID IR1008246
Sold Date 05/24/24
Bedrooms 4
Full Baths 1
Half Baths 1
Three Quarter Bath 1
Condo Fees $300
HOA Fees $25/ann
HOA Y/N Yes
Originating Board recolorado
Year Built 1981
Annual Tax Amount $3,663
Tax Year 2023
Lot Size 8,712 Sqft
Acres 0.2
Property Description
Beautifully renovated Midtown home! This gorgeous home, with a corner lot and on a cul-de-sac, is in the very popular Collindale neighborhood. The reconfigured main floor is now more open and filled with natural light. After entering the wide, spacious entry, you'll pass the new large dining room on the left on the way to the showstopping kitchen that was recently renovated and is now double the size! Everything has been changed: all new cabinets, quartz countertops, high-end appliances, windows, lighting, flooring, etc. The enormous island has enough room for 4, and has a prep-sink for filling pots or washing vegetables before cooking on the 6-burner gas Fulgor Milano stove. The breakfast nook, on the other side of the kitchen, overlooks the lower level living room - with a gas fireplace and built-in shelves. Also on this level is the laundry/mudroom with tons of storage thanks to the closet and cabinets. This room is perfectly located right off of the garage. Upstairs, the loft can be used as an office or another living area. It has great light from the large windows and overlooks the breakfast area and the kitchen. The primary suite and two additional bedrooms are on this level, as is the shared hallway bathroom that has been remodeled. The primary bathroom is the one space that has not yet been updated - it has a single sink, a walk-in shower, two large closets, and a skylight. The carpet in the upstairs bedrooms is newer and the textured luxury vinyl floors are throughout the main level as well as in the living room and the loft. The basement has a 4th bedroom and a generous recreation/family room. The rest of the basement provides a large unfinished storage area. Outside is a partially covered patio surrounded by a beautiful yard with mature trees and landscaping. Walking distance to both Boltz Middle School and Shepardson Elementary, this neighborhood also has the conveniences of the nearby Scotch Pines shopping area. This stunner is definitely worth a look!
Location
State CO
County Larimer
Zoning RL
Rooms
Basement Partial
Interior
Interior Features Eat-in Kitchen, Kitchen Island, Open Floorplan, Vaulted Ceiling(s)
Heating Forced Air
Cooling Central Air
Flooring Tile
Fireplaces Type Gas
Equipment Satellite Dish
Fireplace N
Appliance Dishwasher, Dryer, Microwave, Oven, Refrigerator, Washer
Laundry In Unit
Exterior
Garage Spaces 2.0
Fence Fenced
Utilities Available Cable Available, Electricity Available, Internet Access (Wired), Natural Gas Available
Roof Type Composition
Total Parking Spaces 2
Garage Yes
Building
Lot Description Corner Lot, Cul-De-Sac, Level, Sprinklers In Front
Story Three Or More
Sewer Public Sewer
Water Public
Level or Stories Three Or More
Structure Type Wood Frame
Schools
Elementary Schools Shepardson
Middle Schools Boltz
High Schools Fort Collins
School District Poudre R-1
Others
Ownership Individual
Acceptable Financing Cash, Conventional, FHA, VA Loan
Listing Terms Cash, Conventional, FHA, VA Loan
Read Less Info
Want to know what your home might be worth? Contact us for a FREE valuation!

Our team is ready to help you sell your home for the highest possible price ASAP

© 2024 METROLIST, INC., DBA RECOLORADO® – All Rights Reserved
6455 S. Yosemite St., Suite 500 Greenwood Village, CO 80111 USA
Bought with Resident Realty
GET MORE INFORMATION

Broker-Owner | Lic# 40035149
jenelle@supremerealtygroup.com
11786 Shaffer Place Unit S-201, Littleton, CO, 80127






