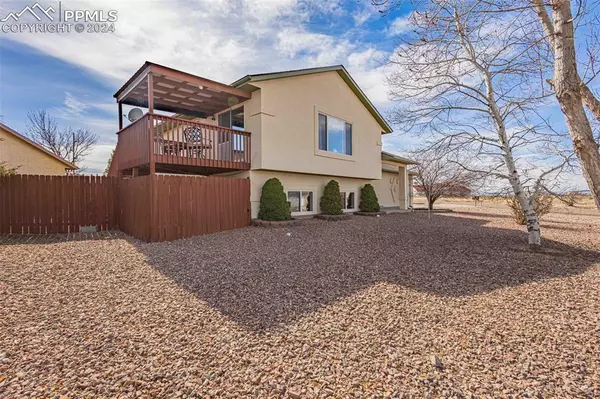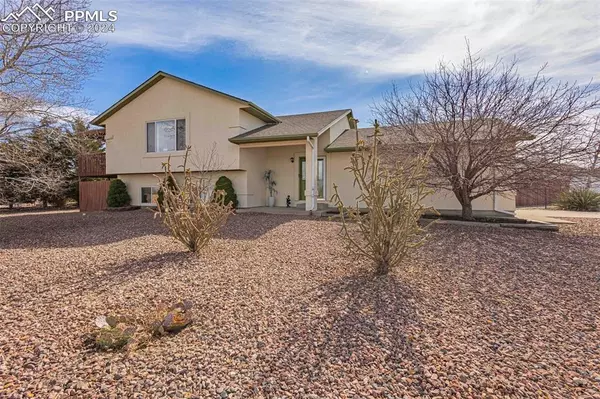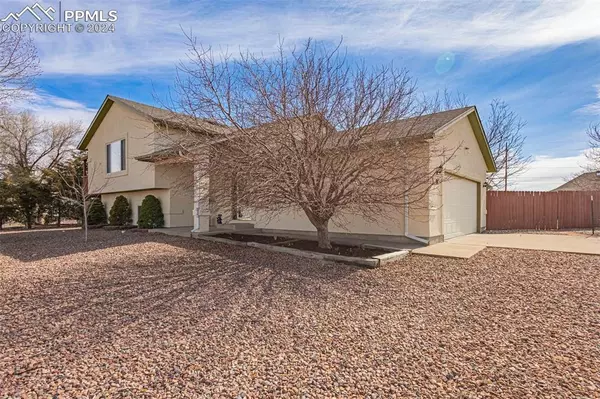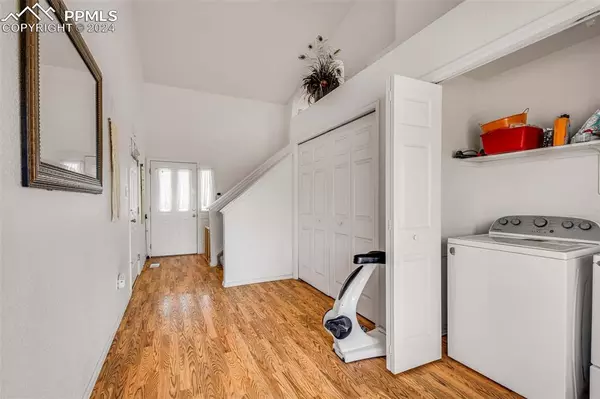$380,000
$390,000
2.6%For more information regarding the value of a property, please contact us for a free consultation.
3 Beds
3 Baths
2,164 SqFt
SOLD DATE : 05/17/2024
Key Details
Sold Price $380,000
Property Type Single Family Home
Sub Type Single Family
Listing Status Sold
Purchase Type For Sale
Square Footage 2,164 sqft
Price per Sqft $175
MLS Listing ID 3046510
Sold Date 05/17/24
Style Bi-level
Bedrooms 3
Full Baths 2
Half Baths 1
Construction Status Existing Home
HOA Y/N No
Year Built 1999
Annual Tax Amount $1,960
Tax Year 2022
Lot Size 0.310 Acres
Property Description
Welcome home- you’ve found it! The place you’ll enjoy the next 10 years. From the super convenient location (close to shopping, schools, library, police and fire stations, doctors) to the spacious floorplan- this is a home you don’t want to miss out on! Walk in the front door or thru the attached garage entrance, and step into your oasis. Headed upstairs you will find an open kitchen/dining room/living room concept that is spacious, and perfect for entertaining. Nestled behind the kitchen you’ll find the master suite and attached bath with a relaxing, whirlpool tub to unwind after a long day. The upper level also features a half bath for guests, as well as a sliding glass door to step out to your covered back deck, with steps down to your covered back porch. When you’re ready to step back inside, you can come through a second sliding glass door, bringing you back to the main entryway. From there, head down to your family room and enjoy a game of billiards or ping pong. On the lower level, you will also find a second and third bedroom as well as a convenient three-quarter bath. Solar panels are paid off, and will be saving you BIG money on energy bills. Don’t miss: Full drip line for flower beds and trees, Lawn sprinkler system for back yard, Walk-in closets in EVERY bedroom as well as in the living room, LOW POWER BILLS, Alarm system, Neighborhood watch, Dual pane windows, Vaulted ceilings, Community pool, and too much more to list!! Come see it TODAY!!!!
Location
State CO
County Pueblo
Area Pueblo West
Interior
Cooling Central Air
Flooring Carpet, Vinyl/Linoleum
Fireplaces Number 1
Fireplaces Type None
Exterior
Garage Attached
Garage Spaces 2.0
Utilities Available Cable Connected, Electricity Connected, Natural Gas Connected
Roof Type Composite Shingle
Building
Lot Description 360-degree View, Corner, Level, Mountain View, Trees/Woods, See Prop Desc Remarks
Foundation Crawl Space
Water Municipal
Level or Stories Bi-level
Structure Type Framed on Lot,Frame
Construction Status Existing Home
Schools
School District Pueblo-70
Others
Special Listing Condition Not Applicable
Read Less Info
Want to know what your home might be worth? Contact us for a FREE valuation!

Our team is ready to help you sell your home for the highest possible price ASAP

GET MORE INFORMATION

Broker-Owner | Lic# 40035149
jenelle@supremerealtygroup.com
11786 Shaffer Place Unit S-201, Littleton, CO, 80127






