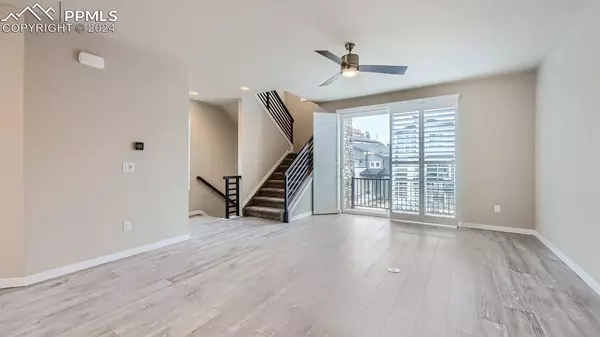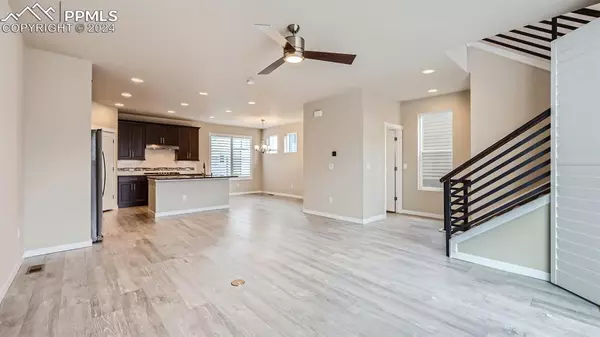$460,000
$475,000
3.2%For more information regarding the value of a property, please contact us for a free consultation.
3 Beds
3 Baths
1,792 SqFt
SOLD DATE : 05/17/2024
Key Details
Sold Price $460,000
Property Type Single Family Home
Sub Type Single Family
Listing Status Sold
Purchase Type For Sale
Square Footage 1,792 sqft
Price per Sqft $256
MLS Listing ID 2764795
Sold Date 05/17/24
Style 3 Story
Bedrooms 3
Full Baths 1
Half Baths 1
Three Quarter Bath 1
Construction Status Existing Home
HOA Fees $95/qua
HOA Y/N Yes
Year Built 2019
Annual Tax Amount $1,889
Tax Year 2023
Lot Size 2,086 Sqft
Property Description
Great convenient location near Cottonwood Creek Park and Trail. Stunning Modern 3-story home. Academy D20 schools. Higher-quality, carpet throughout upper level, stairs and bedrooms. Central air. Bright, open concept w/spacious living areas and gorgeous plantation shutters window covering. Modern front door w/rain glass inserts. The entry has high ceilings & stairs that take you to the main & lower levels of this stunning home. The lower level has a tile landing, a garden-level bedroom, & access to the finished & heated 2-car garage w/service door to the side yard. There is a main level powder bathroom w/vanity & quartz countertop. The great room boasts slider to the composite deck outdoor entertaining with gas line hookup for grill. The dining area off the kitchen has view windows for extra light, a modern light fixture, & designer paint tone. The gourmet island kitchen offers a walk-in pantry, counter bar, wall mounted oven & microwave, gas cooktop & soft close cabinets w/quartz countertops, and tile backsplash. Stainless steel appliances include a 5-burner gas cooktop, dishwasher, & built-in microwave oven. Designer iron stair rails take you to the upper level. There are 2 bedrooms, 2 baths, & laundry closet upper level. The primary bedroom has a lighted ceiling fan & attached elegant shower bath. The bathroom features tile floors, a dual sink vanity w/quartz countertop, a floor to ceiling tiled shower w/built-in seat, a linen closet & generous walk-in closet. There is an upper-level hall bath that has tile floors, a vanity w/quartz countertop, & tiled tub/shower. Secondary upper bedroom also offers a lighted ceiling fan & walk-in closet. Low maintenance, xeriscape yard features a concrete front walkway, auto sprinklers, rock gardens, & drought-resistant shrubs. Close to schools, hospital, shopping & entertainment. Minutes to Cottonwood Creek Park, Disc Golf, Pool, Recreation Center & Trails.
Location
State CO
County El Paso
Area Midtown At Cottonwood Creek
Interior
Interior Features Great Room
Cooling Ceiling Fan(s), Central Air
Flooring Carpet, Ceramic Tile, Wood Laminate
Laundry Upper
Exterior
Garage Attached
Garage Spaces 2.0
Utilities Available Cable Connected, Electricity Connected, Natural Gas Connected, Telephone
Roof Type Composite Shingle
Building
Lot Description Level, Mountain View, View of Pikes Peak
Foundation Partial Basement, Walk Out
Builder Name Classic Homes
Water Municipal
Level or Stories 3 Story
Finished Basement 98
Structure Type Frame
Construction Status Existing Home
Schools
School District Academy-20
Others
Special Listing Condition Not Applicable
Read Less Info
Want to know what your home might be worth? Contact us for a FREE valuation!

Our team is ready to help you sell your home for the highest possible price ASAP

GET MORE INFORMATION

Broker-Owner | Lic# 40035149
jenelle@supremerealtygroup.com
11786 Shaffer Place Unit S-201, Littleton, CO, 80127






