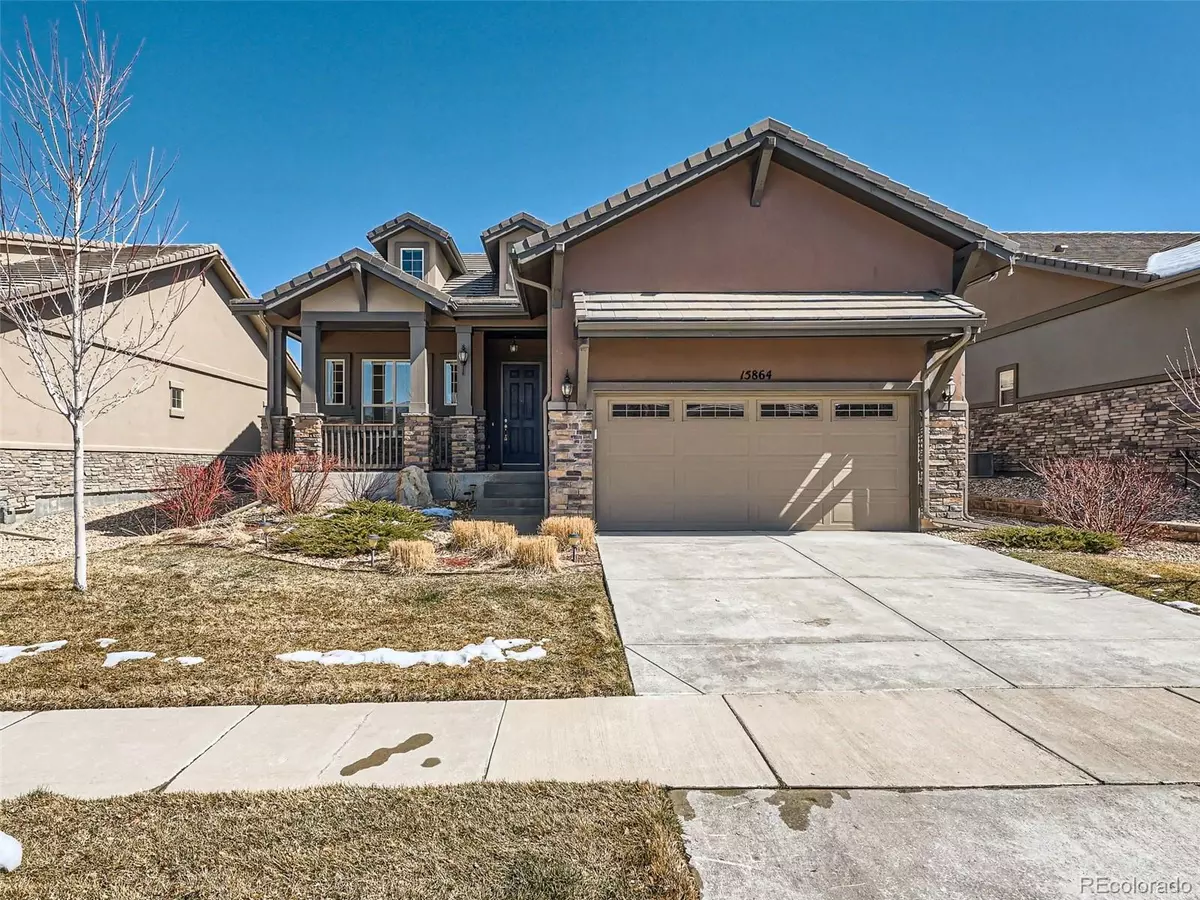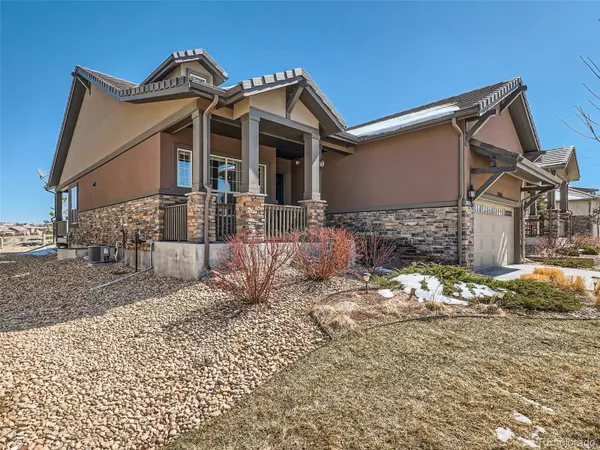$749,000
$749,000
For more information regarding the value of a property, please contact us for a free consultation.
2 Beds
2 Baths
1,672 SqFt
SOLD DATE : 05/14/2024
Key Details
Sold Price $749,000
Property Type Single Family Home
Sub Type Single Family Residence
Listing Status Sold
Purchase Type For Sale
Square Footage 1,672 sqft
Price per Sqft $447
Subdivision Anthem Ranch
MLS Listing ID 9988623
Sold Date 05/14/24
Bedrooms 2
Full Baths 1
Three Quarter Bath 1
Condo Fees $248
HOA Fees $248/mo
HOA Y/N Yes
Abv Grd Liv Area 1,672
Originating Board recolorado
Year Built 2016
Annual Tax Amount $5,810
Tax Year 2023
Lot Size 6,098 Sqft
Acres 0.14
Property Description
Beautiful Toll Brothers home in highly sought after Anthem Ranch. 2 bedrooms plus an office. This home welcomes you with a lovely covered front porch. Wonderful upgrades throughout. Open floor plan, 10' ceilings, rich wood flooring, tile and newer carpet (2021) with memory foam padding in bedrooms. Modern kitchen with newer appliances, granite counters and large kitchen island with breakfast bar. Large covered back deck with desirable eastern exposure to enjoy morning sun and eastern vista views. Custom recessed 4" adjustable LED gimbal ceiling lights installed throughout home to accent artwork. Wired for surround sound with Klipsh speakers installed. Unfinished basement with rough-in plumbing, Central heating and air with humidifier. Tankless water heater, sprinkler system. Anthem Ranch is an award winning 55+ active adult community with over 48 miles of open space trails with panoramic mountain views, a beautiful clubhouse with indoor and outdoor pools, fitness center, tennis, pickleball and over 100 homeowner clubs to enjoy. Be sure to tour the Aspen Lodge to see what this wonderful resort style living is all about.
Location
State CO
County Broomfield
Zoning RES
Rooms
Basement Bath/Stubbed, Sump Pump, Unfinished
Main Level Bedrooms 2
Interior
Interior Features Breakfast Nook, Ceiling Fan(s), Eat-in Kitchen, Entrance Foyer, Granite Counters, Kitchen Island, Open Floorplan, Pantry, Radon Mitigation System, Walk-In Closet(s)
Heating Forced Air, Natural Gas
Cooling Central Air
Flooring Carpet, Tile, Wood
Fireplace N
Appliance Dishwasher, Disposal, Dryer, Humidifier, Microwave, Oven, Refrigerator, Self Cleaning Oven, Sump Pump, Tankless Water Heater, Washer
Exterior
Garage Spaces 2.0
Utilities Available Cable Available, Electricity Connected, Internet Access (Wired), Natural Gas Connected
Roof Type Concrete
Total Parking Spaces 2
Garage Yes
Building
Foundation Slab
Sewer Public Sewer
Water Public
Level or Stories One
Structure Type Frame,Stucco
Schools
Elementary Schools Thunder Vista
Middle Schools Thunder Vista
High Schools Legacy
School District Adams 12 5 Star Schl
Others
Senior Community Yes
Ownership Individual
Acceptable Financing 1031 Exchange, Cash, Conventional, FHA, VA Loan
Listing Terms 1031 Exchange, Cash, Conventional, FHA, VA Loan
Special Listing Condition None
Pets Description Cats OK, Dogs OK
Read Less Info
Want to know what your home might be worth? Contact us for a FREE valuation!

Our team is ready to help you sell your home for the highest possible price ASAP

© 2024 METROLIST, INC., DBA RECOLORADO® – All Rights Reserved
6455 S. Yosemite St., Suite 500 Greenwood Village, CO 80111 USA
Bought with Coldwell Banker Realty-Boulder
GET MORE INFORMATION

Broker-Owner | Lic# 40035149
jenelle@supremerealtygroup.com
11786 Shaffer Place Unit S-201, Littleton, CO, 80127






