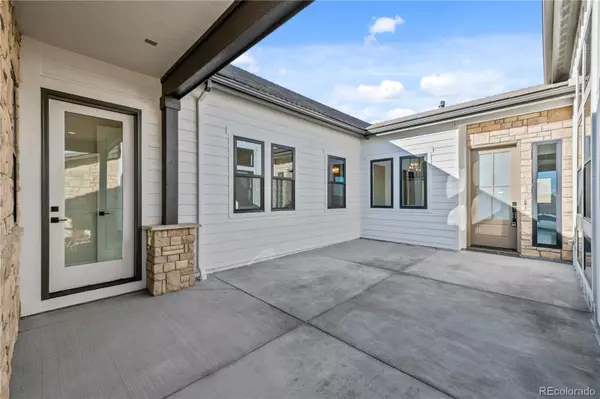$1,749,000
$1,749,000
For more information regarding the value of a property, please contact us for a free consultation.
3 Beds
4 Baths
4,542 SqFt
SOLD DATE : 05/08/2024
Key Details
Sold Price $1,749,000
Property Type Single Family Home
Sub Type Single Family Residence
Listing Status Sold
Purchase Type For Sale
Square Footage 4,542 sqft
Price per Sqft $385
Subdivision Pradera
MLS Listing ID 3924447
Sold Date 05/08/24
Bedrooms 3
Full Baths 1
Half Baths 1
Three Quarter Bath 2
Condo Fees $216
HOA Fees $18/ann
HOA Y/N Yes
Originating Board recolorado
Year Built 2023
Annual Tax Amount $5,065
Tax Year 2022
Lot Size 0.810 Acres
Acres 0.81
Property Description
Stunning new ranch home situated on a spacious .82-acre homesite boasting fully landscaped front and rear yards. With 4,540 square feet of finished living space, 3 bedrooms and 3.5 bathrooms, this home offers a perfect blend of luxury and livability.
As you step inside, you'll be greeted by the grandeur of 10-foot ceilings throughout the main level, creating an open and airy atmosphere. The formal dining room, a true showstopper, features soaring 13-foot ceilings and floor-to-ceiling windows allowing natural light to flood the space.
The heart of this home is the gourmet kitchen, equipped with top-of-the-line Kitchen Aid appliances, ample storage space, a large center island, and an adjacent nook, perfect for entertaining guests or enjoying family meals.
From the kitchen nook, step outside onto the covered back patio, where you can unwind and enjoy the peacefulness of the surrounding nature. The landscaped yard offers a perfect blend of beauty and functionality, providing an oasis for outdoor activities and gatherings.
The primary suite, located on the main level, offers a serene retreat and luxurious en-suite bathroom with a free-standing soaking tub, shower, and two separate vanities with plenty of cabinet space. Also on the main level is a unique guest casita with private access from the front courtyard complete with living space, kitchenette, a bedroom and full bathroom. Great for multi-generational living!
Downstairs, the finished basement offers endless possibilities. Whether you envision a home theater, a game room, or a home gym, this versatile space can be customized to suit your needs. It currently has a finished media/game room area, one bedroom and one ¾ bathroom.
Car enthusiasts will appreciate the four-car oversized tandem garage, providing ample space for vehicles, storage, or a workshop. The garage includes a service door to the backyard to easily access the outdoor space directly from the garage.
come and see it!
Location
State CO
County Douglas
Rooms
Basement Finished
Main Level Bedrooms 2
Interior
Heating Forced Air
Cooling Central Air
Fireplace N
Appliance Bar Fridge, Convection Oven, Dishwasher, Freezer, Microwave, Oven, Range, Range Hood, Refrigerator, Smart Appliances, Sump Pump
Exterior
Garage Concrete, Oversized, Tandem
Garage Spaces 4.0
View Golf Course, Plains
Roof Type Concrete
Total Parking Spaces 4
Garage Yes
Building
Lot Description Irrigated, Landscaped, Master Planned, Sprinklers In Front, Sprinklers In Rear
Story One
Foundation Structural
Sewer Public Sewer
Water Public
Level or Stories One
Structure Type Concrete,Frame,Stone,Vinyl Siding
Schools
Elementary Schools Mountain View
Middle Schools Sagewood
High Schools Ponderosa
School District Douglas Re-1
Others
Senior Community No
Ownership Builder
Acceptable Financing Cash, Conventional, Jumbo, VA Loan
Listing Terms Cash, Conventional, Jumbo, VA Loan
Special Listing Condition None
Read Less Info
Want to know what your home might be worth? Contact us for a FREE valuation!

Our team is ready to help you sell your home for the highest possible price ASAP

© 2024 METROLIST, INC., DBA RECOLORADO® – All Rights Reserved
6455 S. Yosemite St., Suite 500 Greenwood Village, CO 80111 USA
Bought with eXp Realty, LLC
GET MORE INFORMATION

Broker-Owner | Lic# 40035149
jenelle@supremerealtygroup.com
11786 Shaffer Place Unit S-201, Littleton, CO, 80127






