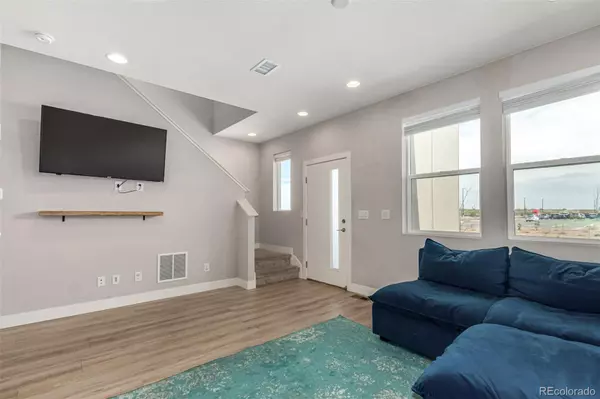$420,000
$435,000
3.4%For more information regarding the value of a property, please contact us for a free consultation.
3 Beds
3 Baths
1,454 SqFt
SOLD DATE : 05/07/2024
Key Details
Sold Price $420,000
Property Type Townhouse
Sub Type Townhouse
Listing Status Sold
Purchase Type For Sale
Square Footage 1,454 sqft
Price per Sqft $288
Subdivision Gateway Avion
MLS Listing ID 9888610
Sold Date 05/07/24
Style Contemporary
Bedrooms 3
Full Baths 2
Half Baths 1
Condo Fees $150
HOA Fees $150/mo
HOA Y/N Yes
Abv Grd Liv Area 1,454
Originating Board recolorado
Year Built 2020
Annual Tax Amount $3,712
Tax Year 2022
Property Description
Pride of ownership is shown in this charming 3-bedroom townhouse in Denver! Relax on the front porch while enjoying your favorite beverage. Be greeted by a harmonious interior featuring soothing color palette, recessed lighting, gleaming wood-look flooring, and abundant natural light that creates a serene atmosphere throughout. The impeccable eat-in kitchen boasts chocolate-stained cabinets, granite counters, a pantry, stylish subway tile backsplash, and sleek stainless steel appliances ready for your culinary adventures. Retreat to the main bedroom, including a private bathroom with dual sinks, a floor-to-ceiling tiled shower, and a generously sized walk-in closet. You will also find a two-car garage in the back, providing secure parking and additional storage space for your convenience. Located just a few minutes away from restaurants, grocery stores, and so much more! What are you waiting for? Create new memories in this fantastic property!
Location
State CO
County Denver
Zoning Residential
Interior
Interior Features Breakfast Nook, Granite Counters, Primary Suite, Smoke Free, Walk-In Closet(s)
Heating Forced Air
Cooling Central Air
Flooring Carpet, Laminate
Fireplace Y
Appliance Cooktop, Dishwasher, Disposal, Dryer, Freezer, Gas Water Heater, Humidifier, Microwave, Oven, Refrigerator, Washer
Laundry In Unit
Exterior
Garage Spaces 2.0
Roof Type Architecural Shingle
Total Parking Spaces 2
Garage Yes
Building
Foundation Concrete Perimeter
Sewer Public Sewer
Level or Stories Two
Structure Type Frame
Schools
Elementary Schools Soar At Green Valley Ranch
Middle Schools Dsst: Green Valley Ranch
High Schools Dsst: Green Valley Ranch
School District Denver 1
Others
Senior Community No
Ownership Agent Owner
Acceptable Financing Cash, Conventional, FHA, VA Loan
Listing Terms Cash, Conventional, FHA, VA Loan
Special Listing Condition None
Pets Description Cats OK, Dogs OK
Read Less Info
Want to know what your home might be worth? Contact us for a FREE valuation!

Our team is ready to help you sell your home for the highest possible price ASAP

© 2024 METROLIST, INC., DBA RECOLORADO® – All Rights Reserved
6455 S. Yosemite St., Suite 500 Greenwood Village, CO 80111 USA
Bought with Your Castle Real Estate Inc
GET MORE INFORMATION

Broker-Owner | Lic# 40035149
jenelle@supremerealtygroup.com
11786 Shaffer Place Unit S-201, Littleton, CO, 80127






