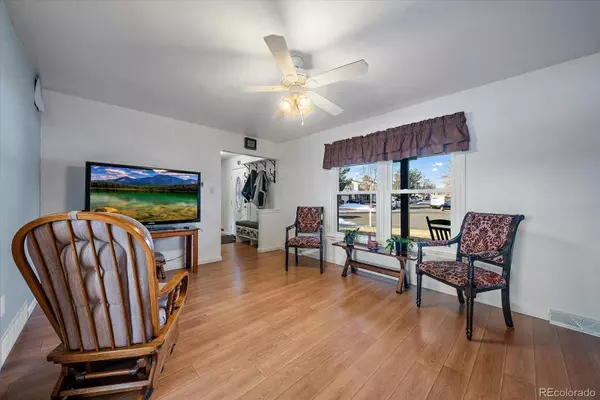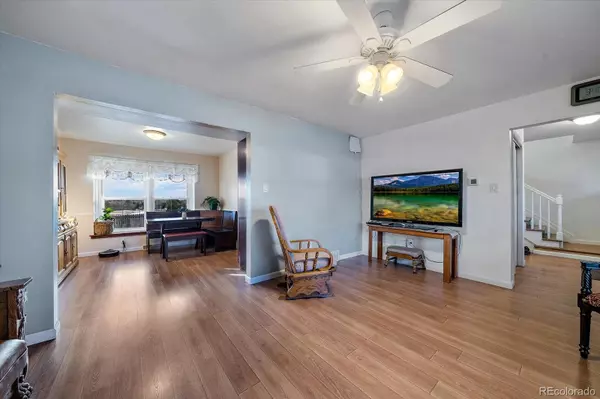$540,000
$540,000
For more information regarding the value of a property, please contact us for a free consultation.
5 Beds
4 Baths
2,054 SqFt
SOLD DATE : 05/06/2024
Key Details
Sold Price $540,000
Property Type Single Family Home
Sub Type Single Family Residence
Listing Status Sold
Purchase Type For Sale
Square Footage 2,054 sqft
Price per Sqft $262
Subdivision Sable Ridge
MLS Listing ID 6814112
Sold Date 05/06/24
Style Contemporary
Bedrooms 5
Full Baths 1
Three Quarter Bath 2
HOA Y/N No
Originating Board recolorado
Year Built 1979
Annual Tax Amount $2,026
Tax Year 2022
Lot Size 7,405 Sqft
Acres 0.17
Property Description
Deal fell, back on the market. Turn the key, everything's done. All you'll have to do is figure out where to put the furniture in this 5 bedroom, 4 bath, 2 car garage, big basement, well loved home. From a covered front porch you enter a warm foyer, complete with bench rest and coat rack. On the left you'll find a spacious living room that leads into a nice size dining room. Next you'll enter a large, updated kitchen complete with stainless steel appliances and plenty of room. Isn't that where most folks gather when you're entertaining? The kitchen looks into an over sized bright and airy family room complete with fireplace and lots of natural light. Step out of the kitchen to a warm enclosed patio room. Upstairs you'll find four bedrooms including the primary bedroom with a 3/4 bath and walk in closet. Three additional bedrooms and a full size hall bath complete the second story. Don't forget to check out the laundry chute. The basement boasts a huge bonus room, perfect for a home theater, pool table, whatever you'd like to make it. A 5th bedroom (non-conforming) and a remodeled bathroom, over sized laundry/utility room finish it up. Newer furnace, windows and hot water heater. Brand new impact resistant roof, repaired sewer line and electrical panel. Now with a home warranty program. Outside you'll find a well maintained yard, sunny patio, two storage sheds. Nestled in Sable Ridge, wonderful location close to shopping, easy commute to Denver, the Tech Center, DIA, area hospitals, walking distance to Gateway High School, close by light rail and interstate access. Again, if you're looking for a well loved, maintained and cared for home, you need to see this one.
Location
State CO
County Arapahoe
Rooms
Basement Finished
Interior
Interior Features Ceiling Fan(s)
Heating Forced Air
Cooling Central Air
Fireplaces Number 1
Fireplaces Type Gas Log
Fireplace Y
Appliance Dishwasher, Dryer, Refrigerator, Washer
Exterior
Garage Floor Coating
Garage Spaces 2.0
Roof Type Composition
Total Parking Spaces 2
Garage Yes
Building
Lot Description Level
Story Two
Foundation Slab
Sewer Public Sewer
Water Public
Level or Stories Two
Structure Type Brick,Vinyl Siding
Schools
Elementary Schools Jewell
Middle Schools Aurora Hills
High Schools Gateway
School District Adams-Arapahoe 28J
Others
Senior Community No
Ownership Individual
Acceptable Financing Cash, Conventional, FHA, VA Loan
Listing Terms Cash, Conventional, FHA, VA Loan
Special Listing Condition None
Read Less Info
Want to know what your home might be worth? Contact us for a FREE valuation!

Our team is ready to help you sell your home for the highest possible price ASAP

© 2024 METROLIST, INC., DBA RECOLORADO® – All Rights Reserved
6455 S. Yosemite St., Suite 500 Greenwood Village, CO 80111 USA
Bought with Kentwood Real Estate Cherry Creek
GET MORE INFORMATION

Broker-Owner | Lic# 40035149
jenelle@supremerealtygroup.com
11786 Shaffer Place Unit S-201, Littleton, CO, 80127






