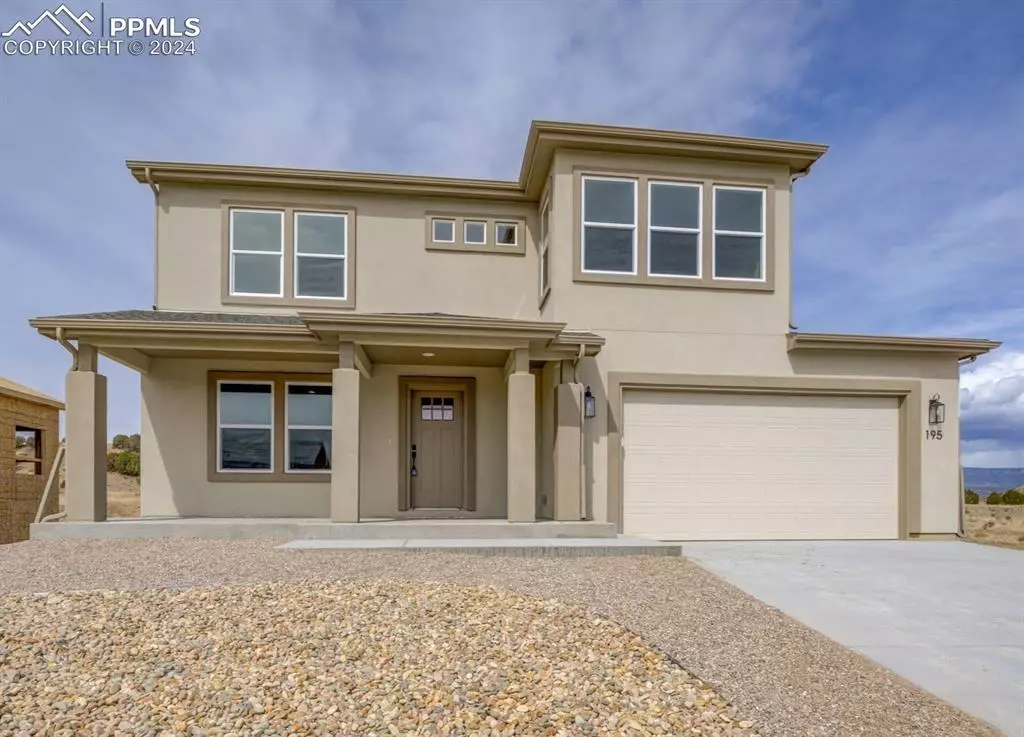$585,000
$575,000
1.7%For more information regarding the value of a property, please contact us for a free consultation.
4 Beds
4 Baths
2,952 SqFt
SOLD DATE : 05/01/2024
Key Details
Sold Price $585,000
Property Type Single Family Home
Sub Type Single Family
Listing Status Sold
Purchase Type For Sale
Square Footage 2,952 sqft
Price per Sqft $198
MLS Listing ID 7989959
Sold Date 05/01/24
Style 2 Story
Bedrooms 4
Full Baths 3
Half Baths 1
Construction Status New Construction
HOA Y/N Yes
Year Built 2023
Annual Tax Amount $126
Tax Year 2022
Lot Size 7,209 Sqft
Property Description
This brand new 2 story home will delight and surprise you, starting with the amazing cul de sac setting backing to open space, Pikes Peak views, spectacular interior design, and a second living area or ADU in the basement with a kitchen and private entry. Built with quality inside and out, you truly have to see this home to appreciate it. From the charming covered front porch, the entry features a closet and opens to a spacious great room with a contemporary electric fireplace. The cook will love the beautiful kitchen, featuring white quartz counters, pendant and task lighting, and upgraded cabinets, large island with counter seating, and a walkout to a covered deck. There's a powder room on the main level, and a open staircase with metal rails leading to the upper level with 3 bedrooms. The primary suite is everything you hoped for- a lavish private bath with custom tile accents, a stand alone soaking tub, custom shower, and very large closet. The laundry is conveniently located upstairs with the bedrooms and there is a large shared full bath with custom vanity. But what makes this home special is the full walkout basement finished for use as an accessory dwelling, with a full kitchen, private rear entry, spacious living area, full bath, and bedroom. This is great flexible space that could be used for a home office, multi-generational living, or an opportunity for income. The location, on the southern edge of Florence, Colorado, is just 35 minutes from Colorado Springs, in desirable High Meadows. Historic Main Street is nearby, with specialty shops, galleries, dining, brewery, and the Emergent Campus. Outdoor adventure is at your doorstep, with the Arkansas River just minutes away offering fishing and rafting, and there are miles of trails to explore on foot, ATV or by bike. GTG Tranquility Homes provides an elevated home buying experience with a variety of designs and many luxury features included. Let us help you find your dream home today!
Location
State CO
County Fremont
Area High Meadows
Interior
Interior Features 5-Pc Bath, 9Ft + Ceilings, Great Room
Cooling Ceiling Fan(s), Central Air
Flooring Carpet, Luxury Vinyl
Fireplaces Number 1
Fireplaces Type Electric, Main Level, One
Laundry Electric Hook-up, Upper
Exterior
Garage Attached
Garage Spaces 3.0
Community Features Playground Area
Utilities Available Cable Available, Electricity Connected, Natural Gas Connected, Telephone
Roof Type Composite Shingle
Building
Lot Description Backs to Open Space, Cul-de-sac, Level, Mountain View, Trees/Woods
Foundation Full Basement, Walk Out
Builder Name GTG Tranquility Homes LLC
Water Municipal
Level or Stories 2 Story
Finished Basement 90
Structure Type Framed on Lot,Frame
New Construction Yes
Construction Status New Construction
Schools
High Schools Florence
School District Florence/Fremont Re-2
Others
Special Listing Condition Builder Owned
Read Less Info
Want to know what your home might be worth? Contact us for a FREE valuation!

Our team is ready to help you sell your home for the highest possible price ASAP

GET MORE INFORMATION

Broker-Owner | Lic# 40035149
jenelle@supremerealtygroup.com
11786 Shaffer Place Unit S-201, Littleton, CO, 80127






