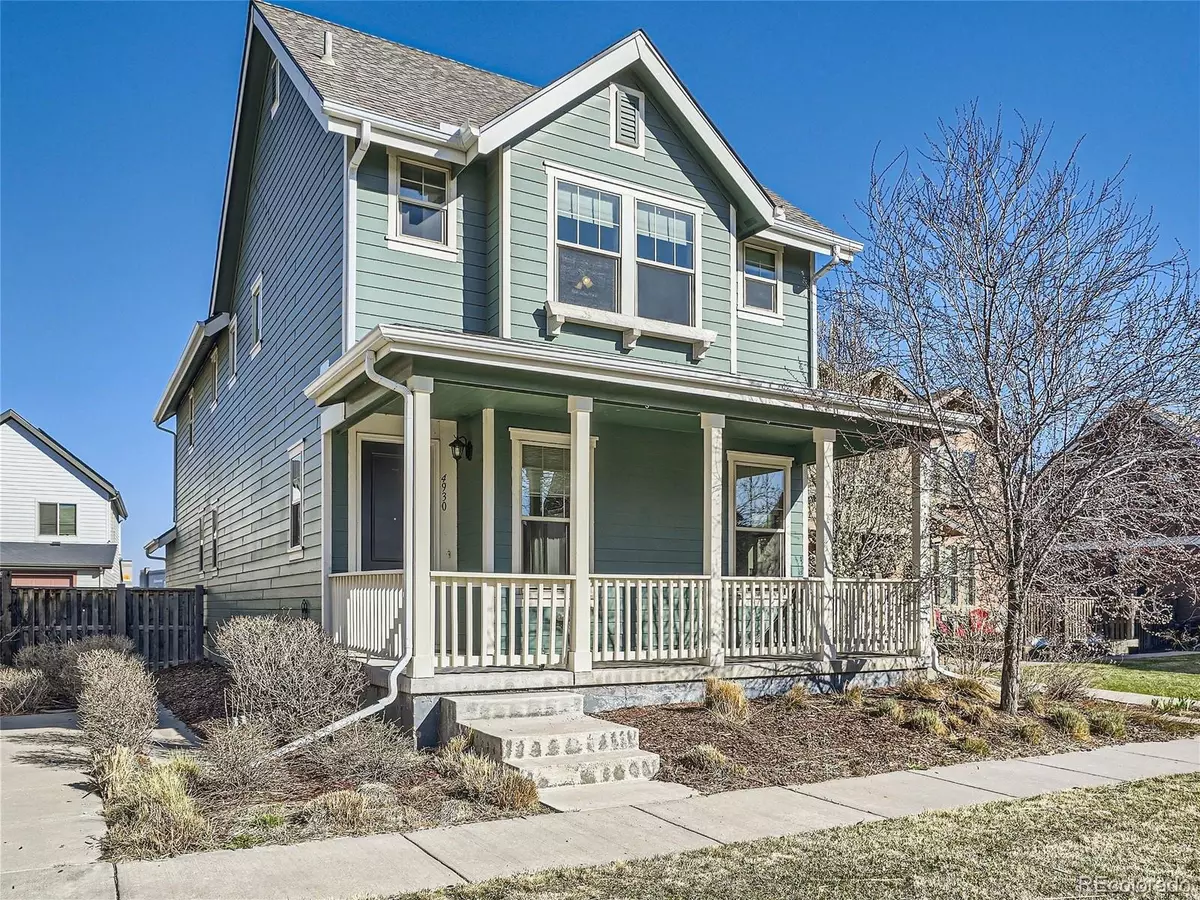$825,000
$825,000
For more information regarding the value of a property, please contact us for a free consultation.
4 Beds
4 Baths
2,724 SqFt
SOLD DATE : 05/01/2024
Key Details
Sold Price $825,000
Property Type Single Family Home
Sub Type Single Family Residence
Listing Status Sold
Purchase Type For Sale
Square Footage 2,724 sqft
Price per Sqft $302
Subdivision Central Park
MLS Listing ID 3759926
Sold Date 05/01/24
Style Traditional
Bedrooms 4
Full Baths 3
Half Baths 1
Condo Fees $48
HOA Fees $48/mo
HOA Y/N Yes
Abv Grd Liv Area 2,005
Originating Board recolorado
Year Built 2014
Annual Tax Amount $5,860
Tax Year 2022
Lot Size 2,613 Sqft
Acres 0.06
Property Description
Imagine your dream home in Central Park's Conservatory Green neighborhood—a meticulously maintained 4 bed/3.5 bath home with thoughtful upgrades and stylish finishes. As you enter, be greeted by boasting 9’ ceilings and elegant wood floors leading seamlessly into an open-concept living area, dining space and kitchen. Designed to effortlessly unite loved ones. The living room is adorned with a custom reclaimed wood accent wall which adds charm and functionality. The adjacent dining area features a modern pendant chandelier and flows effortlessly into the private backyard oasis featuring an extended patio. The upgraded kitchen boasts a spacious island, sleek grey subway backsplash, stainless steel appliances, double wall ovens and a 5-burner gas cooktop with a range hood. An oversized mudroom offers convenient access from the attached 2-car garage, while a main level powder room adds practicality. Upstairs, indulge in the luxurious primary suite which features a window bench seat, dual walk-in closets, a spa-like ensuite bath with a soaking tub, glass enclosed shower and double sink granite vanity. Two additional bedrooms with walk-in closets, a full bath and a laundry room complete the second level. Head downstairs to the finished basement—a versatile space ideal for movie nights and gatherings, complete with ample storage, a full bath and an additional bedroom with a walk-in closet. Conveniently situated near the Runway 35 pool, shops and restaurants. Easy access to I-70, the light rail and the Shops at Northfield. This dream home perfectly blends modern living with the warmth of a welcoming community.
Location
State CO
County Denver
Zoning M-RX-5
Rooms
Basement Bath/Stubbed, Daylight, Finished, Full, Interior Entry, Sump Pump
Interior
Interior Features Ceiling Fan(s), Eat-in Kitchen, Entrance Foyer, Five Piece Bath, Granite Counters, High Ceilings, Kitchen Island, Open Floorplan, Pantry, Primary Suite, Smart Thermostat, Solid Surface Counters, Walk-In Closet(s)
Heating Forced Air, Natural Gas
Cooling Central Air
Flooring Carpet, Linoleum, Tile, Wood
Fireplace N
Appliance Cooktop, Dishwasher, Disposal, Double Oven, Dryer, Gas Water Heater, Range Hood, Refrigerator, Self Cleaning Oven, Sump Pump, Washer
Laundry In Unit
Exterior
Exterior Feature Private Yard, Rain Gutters
Garage Concrete, Dry Walled, Lighted
Garage Spaces 2.0
Fence Full
Utilities Available Cable Available, Electricity Connected, Natural Gas Connected, Phone Available
Roof Type Composition
Total Parking Spaces 2
Garage Yes
Building
Lot Description Landscaped, Level, Master Planned, Near Public Transit, Sprinklers In Front, Sprinklers In Rear
Sewer Public Sewer
Water Public
Level or Stories Two
Structure Type Cement Siding,Frame
Schools
Elementary Schools Inspire
Middle Schools Dsst: Conservatory Green
High Schools Northfield
School District Denver 1
Others
Senior Community No
Ownership Individual
Acceptable Financing Cash, Conventional, FHA, VA Loan
Listing Terms Cash, Conventional, FHA, VA Loan
Special Listing Condition None
Read Less Info
Want to know what your home might be worth? Contact us for a FREE valuation!

Our team is ready to help you sell your home for the highest possible price ASAP

© 2024 METROLIST, INC., DBA RECOLORADO® – All Rights Reserved
6455 S. Yosemite St., Suite 500 Greenwood Village, CO 80111 USA
Bought with Compass - Denver
GET MORE INFORMATION

Broker-Owner | Lic# 40035149
jenelle@supremerealtygroup.com
11786 Shaffer Place Unit S-201, Littleton, CO, 80127






