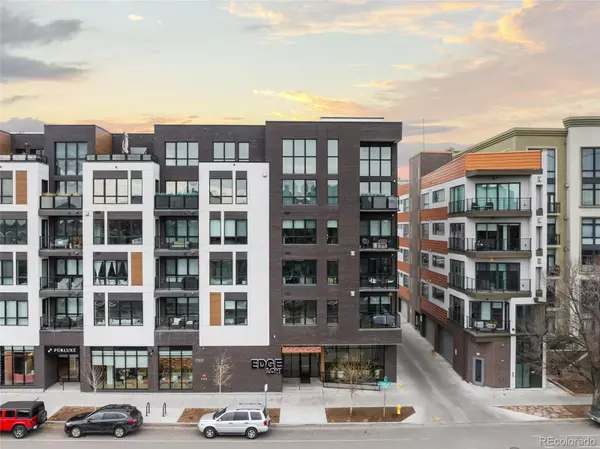$925,000
$940,000
1.6%For more information regarding the value of a property, please contact us for a free consultation.
2 Beds
2 Baths
1,286 SqFt
SOLD DATE : 04/30/2024
Key Details
Sold Price $925,000
Property Type Condo
Sub Type Condominium
Listing Status Sold
Purchase Type For Sale
Square Footage 1,286 sqft
Price per Sqft $719
Subdivision Lohi
MLS Listing ID 3154614
Sold Date 04/30/24
Style Urban Contemporary
Bedrooms 2
Full Baths 1
Three Quarter Bath 1
Condo Fees $567
HOA Fees $567/mo
HOA Y/N Yes
Abv Grd Liv Area 1,286
Originating Board recolorado
Year Built 2020
Annual Tax Amount $4,655
Tax Year 2022
Property Description
Located in the heart of one of Denver's best neighborhoods, Residence 401 offers elevated urban living within a high-end, boutique condo building. Conveniently situated on the Southwest corner of the building, this home offers both a quiet, peaceful oasis from lively LoHi, and is simultaneously your highly sought-after connection to some of the city's best restaurants, coffee shops, nightlife and parks. Cool tones of light engineered hardwood flooring, white-shaker style cabinetry and quartz countertops speak to a vision of modern luxury. Custom wallpaper accents surround the fireplace and add a pop of character to each bedroom. Enjoy a cup of coffee on the private patio, plumbed with a gas-line for a grill, overlooking the LoHi neighborhood or take that cup into the additional den at the front of the home that could act as a workspace or in-home gym. With two parking spaces and additional storage, this home is perfect for the urban city dweller that values living in the LoHi neighborhood, prefers quick access to I-25, but also aligns with spending quality time in a home akin to a serene sanctuary.
Location
State CO
County Denver
Zoning C-MX-5
Rooms
Main Level Bedrooms 2
Interior
Interior Features Built-in Features, Eat-in Kitchen, Entrance Foyer, Kitchen Island, No Stairs, Open Floorplan, Primary Suite, Quartz Counters, Walk-In Closet(s)
Heating Forced Air, Heat Pump
Cooling Central Air
Flooring Stone, Tile, Wood
Fireplaces Number 1
Fireplaces Type Gas, Living Room
Fireplace Y
Appliance Dishwasher, Disposal, Microwave, Range, Range Hood, Refrigerator, Self Cleaning Oven
Laundry In Unit
Exterior
Exterior Feature Balcony, Gas Valve
Garage Concrete, Lighted, Smart Garage Door, Tandem, Underground
Garage Spaces 2.0
Utilities Available Cable Available, Electricity Connected, Internet Access (Wired), Natural Gas Connected, Phone Available
Roof Type Tar/Gravel
Total Parking Spaces 2
Garage Yes
Building
Lot Description Landscaped, Near Public Transit
Sewer Public Sewer
Water Public
Level or Stories One
Structure Type Brick,Concrete,Steel
Schools
Elementary Schools Edison
Middle Schools Strive Sunnyside
High Schools North
School District Denver 1
Others
Senior Community No
Ownership Corporation/Trust
Acceptable Financing Cash, Conventional, Other
Listing Terms Cash, Conventional, Other
Special Listing Condition None
Pets Description Cats OK, Dogs OK, Yes
Read Less Info
Want to know what your home might be worth? Contact us for a FREE valuation!

Our team is ready to help you sell your home for the highest possible price ASAP

© 2024 METROLIST, INC., DBA RECOLORADO® – All Rights Reserved
6455 S. Yosemite St., Suite 500 Greenwood Village, CO 80111 USA
Bought with Compass Colorado, LLC - Boulder
GET MORE INFORMATION

Broker-Owner | Lic# 40035149
jenelle@supremerealtygroup.com
11786 Shaffer Place Unit S-201, Littleton, CO, 80127






