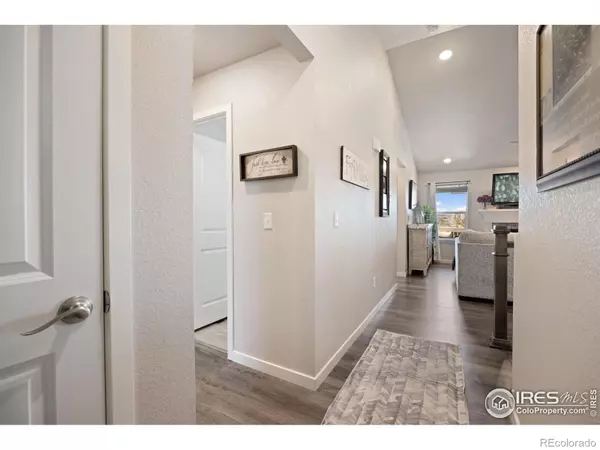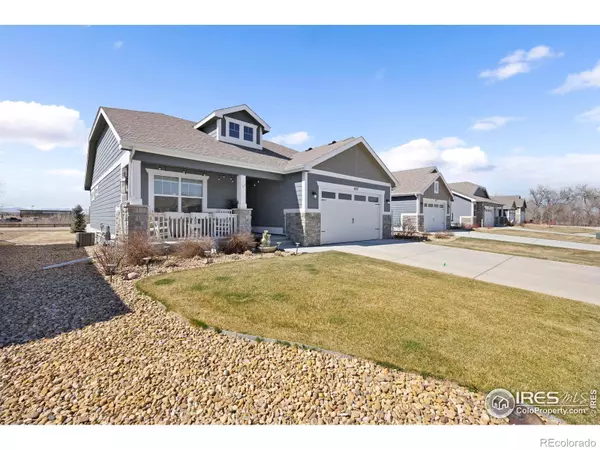$510,000
$500,000
2.0%For more information regarding the value of a property, please contact us for a free consultation.
4 Beds
3 Baths
2,300 SqFt
SOLD DATE : 04/30/2024
Key Details
Sold Price $510,000
Property Type Single Family Home
Sub Type Single Family Residence
Listing Status Sold
Purchase Type For Sale
Square Footage 2,300 sqft
Price per Sqft $221
Subdivision River Run
MLS Listing ID IR1005160
Sold Date 04/30/24
Bedrooms 4
Full Baths 2
Three Quarter Bath 1
Condo Fees $185
HOA Fees $185/mo
HOA Y/N Yes
Abv Grd Liv Area 1,204
Originating Board recolorado
Year Built 2020
Tax Year 2023
Lot Size 3,049 Sqft
Acres 0.07
Property Description
Welcome to the world of maintenance-free patio home living! This beautiful property offers a hassle-free lifestyle where the association takes care of lawn maintenance and snow removal, allowing you to fully enjoy the main level living experience. With stunning mountain views and the convenience of the Poudre River Bike Trail just a short walk away, this home provides the perfect blend of comfort and outdoor enjoyment. The main level features a spacious kitchen equipped with granite countertops, stainless steel appliances, a gas range, and a walk-in pantry, all open to the inviting living room. The main level also boasts an en suite primary bedroom and a second bedroom with its own full bathroom. Step outside onto the trex deck with a retractable awning and soak in the unobstructed mountain views as you watch the sun set. Additionally, the property includes a small fenced backyard, perfect for your furry companion. For nature enthusiasts, direct access to the Poudre River Trail from your backyard offers endless opportunities including a short walk to the river or the Poudre Learning Center. The professionally finished basement features a spacious family room, two bedrooms, and another full bathroom, providing ample space for relaxation and entertainment. The oversized 2-car garage with built-in workbenches, additional electrical outlets, a 220 outlet, and storage shelves adds functionality and convenience to this already impressive home. Don't miss out on the chance to experience all that this property has to offer!
Location
State CO
County Weld
Zoning SFR
Rooms
Basement Full
Main Level Bedrooms 2
Interior
Interior Features Eat-in Kitchen, Kitchen Island, Open Floorplan, Pantry, Smart Thermostat, Walk-In Closet(s)
Heating Forced Air
Cooling Central Air
Fireplaces Type Gas
Fireplace N
Appliance Dishwasher, Disposal, Microwave, Oven, Refrigerator
Laundry In Unit
Exterior
Garage Oversized
Garage Spaces 2.0
Utilities Available Cable Available, Electricity Available, Internet Access (Wired), Natural Gas Available
View Mountain(s)
Roof Type Composition
Total Parking Spaces 2
Garage Yes
Building
Lot Description Level, Open Space, Sprinklers In Front
Sewer Public Sewer
Water Public
Level or Stories One
Structure Type Wood Frame
Schools
Elementary Schools Tozer
Middle Schools Windsor
High Schools Windsor
School District Other
Others
Ownership Individual
Acceptable Financing Cash, Conventional, FHA, VA Loan
Listing Terms Cash, Conventional, FHA, VA Loan
Read Less Info
Want to know what your home might be worth? Contact us for a FREE valuation!

Our team is ready to help you sell your home for the highest possible price ASAP

© 2024 METROLIST, INC., DBA RECOLORADO® – All Rights Reserved
6455 S. Yosemite St., Suite 500 Greenwood Village, CO 80111 USA
Bought with New Horizons & Associates
GET MORE INFORMATION

Broker-Owner | Lic# 40035149
jenelle@supremerealtygroup.com
11786 Shaffer Place Unit S-201, Littleton, CO, 80127






