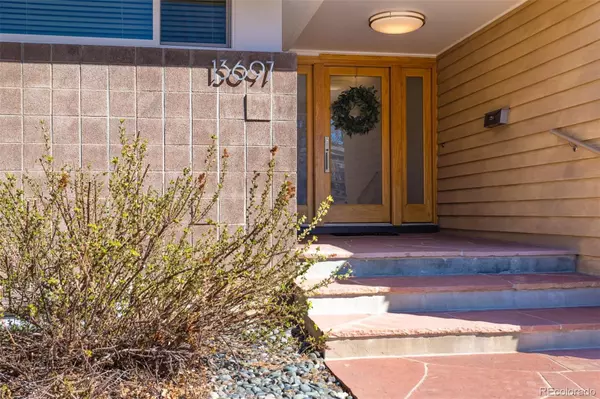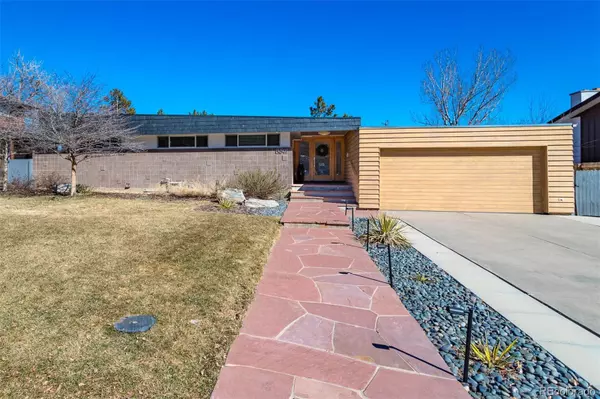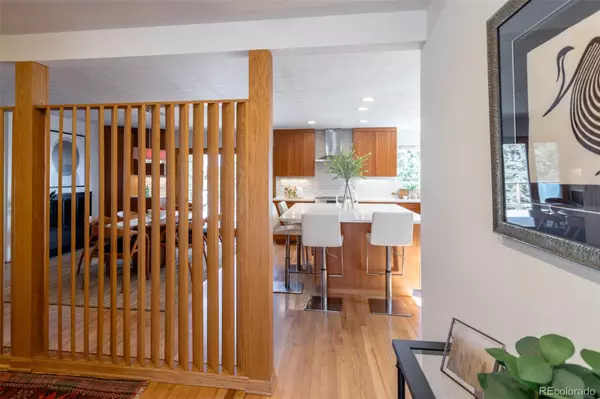$1,200,000
$1,200,000
For more information regarding the value of a property, please contact us for a free consultation.
4 Beds
3 Baths
3,300 SqFt
SOLD DATE : 04/26/2024
Key Details
Sold Price $1,200,000
Property Type Single Family Home
Sub Type Single Family Residence
Listing Status Sold
Purchase Type For Sale
Square Footage 3,300 sqft
Price per Sqft $363
Subdivision Green Mountain
MLS Listing ID 4024000
Sold Date 04/26/24
Style Mid-Century Modern
Bedrooms 4
Full Baths 1
Three Quarter Bath 2
HOA Y/N No
Abv Grd Liv Area 1,669
Originating Board recolorado
Year Built 1965
Annual Tax Amount $4,325
Tax Year 2023
Lot Size 9,583 Sqft
Acres 0.22
Property Description
Exceptional Mid-Century Modern home located in popular Green Mountain! Amazing design and great bones inspired a complete interior/exterior remodel. Exterior improvements include removing paint to show the original masonry, a new mansard roof with slate tiles, New Zealand Accoya wood over garage with mitered corners, and an egress window. All new landscaping includes trees, shrubbery, granite boulders, lighting, leveled backyard with retaining wall, digital sprinkler system, vanishing fountain, shed, expansive Trex deck and flagstone walkway. Situated on a hill, facing southwest, allows for a walkout basement, gorgeous sunrises and sunsets, downtown views, and less snow removal!
The interior improvements include custom cabinets throughout, induction range, hood, and large island. The lower kitchenette includes a laundry center, ample storage, and two sinks! Other amazing finishes include quartz counters, handmade tile in the kitchen and coordinating textured tile in the bathrooms to continue the mid-century look. Other fantastic features include Hunter Douglas remote control shades, California Closets, wine cooler, appliance garages, towel warmers, lighted medicine cabinets, soaking tub, bidet, and gas fireplace. The incredible original features include wood floors on main level, French doors in the living room and kitchen, wood slat divider, double sided fireplace, built-ins and laundry chute.
The floorplan is ideal with a separate living space in the lower level including a stunning kitchenette, laundry center, bathroom leading to bonus room, bedroom, huge family room and wet bar. Exterior steps to the lower level and separate entrance make this a great space for extended stay guests or multi-generational living! All of this in an amazing neighborhood with easy access to downtown and the mountains, and hiking is only .5 miles to a trailhead. The cool, sleek, modern updates will be enjoyed by all, especially the mid-century modern enthusiasts!
Location
State CO
County Jefferson
Rooms
Basement Finished, Full, Walk-Out Access
Main Level Bedrooms 3
Interior
Interior Features Entrance Foyer, In-Law Floor Plan, Kitchen Island, Quartz Counters, Wet Bar
Heating Forced Air, Natural Gas
Cooling Central Air
Flooring Laminate, Wood
Fireplaces Number 2
Fireplaces Type Family Room, Gas Log, Living Room, Wood Burning
Fireplace Y
Appliance Cooktop, Dishwasher, Disposal, Dryer, Gas Water Heater, Microwave, Oven, Range Hood, Refrigerator, Washer, Wine Cooler
Exterior
Exterior Feature Garden, Private Yard
Garage Spaces 2.0
Fence Full
Utilities Available Cable Available, Electricity Connected, Natural Gas Connected, Phone Available
View City
Roof Type Other
Total Parking Spaces 2
Garage Yes
Building
Lot Description Landscaped, Level, Many Trees, Sprinklers In Front, Sprinklers In Rear
Sewer Public Sewer
Water Public
Level or Stories One
Structure Type Brick
Schools
Elementary Schools Foothills
Middle Schools Dunstan
High Schools Green Mountain
School District Jefferson County R-1
Others
Senior Community No
Ownership Individual
Acceptable Financing 1031 Exchange, Cash, Conventional, Jumbo
Listing Terms 1031 Exchange, Cash, Conventional, Jumbo
Special Listing Condition None
Read Less Info
Want to know what your home might be worth? Contact us for a FREE valuation!

Our team is ready to help you sell your home for the highest possible price ASAP

© 2024 METROLIST, INC., DBA RECOLORADO® – All Rights Reserved
6455 S. Yosemite St., Suite 500 Greenwood Village, CO 80111 USA
Bought with Milehimodern
GET MORE INFORMATION

Broker-Owner | Lic# 40035149
jenelle@supremerealtygroup.com
11786 Shaffer Place Unit S-201, Littleton, CO, 80127






