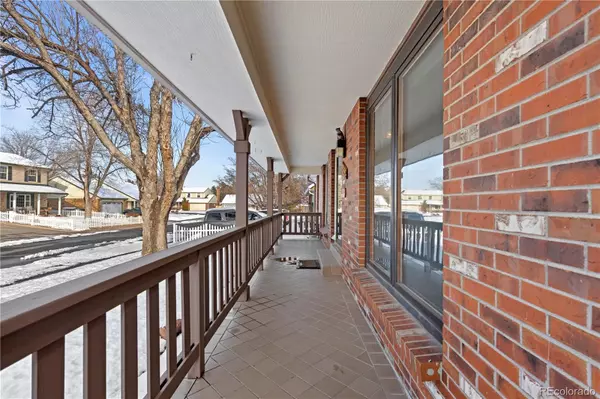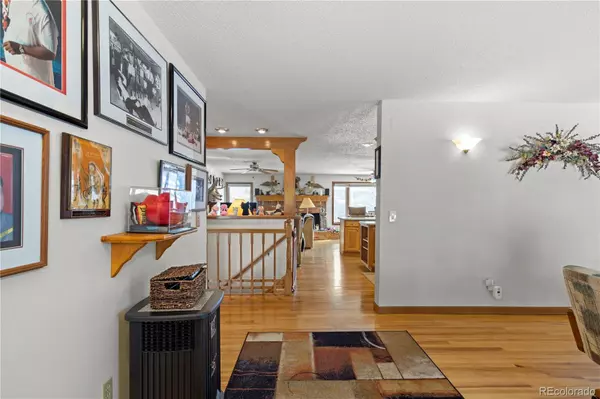$575,000
$565,000
1.8%For more information regarding the value of a property, please contact us for a free consultation.
3 Beds
2 Baths
3,182 SqFt
SOLD DATE : 04/26/2024
Key Details
Sold Price $575,000
Property Type Single Family Home
Sub Type Single Family Residence
Listing Status Sold
Purchase Type For Sale
Square Footage 3,182 sqft
Price per Sqft $180
Subdivision Summit Grove
MLS Listing ID 7071596
Sold Date 04/26/24
Bedrooms 3
Three Quarter Bath 2
HOA Y/N No
Originating Board recolorado
Year Built 1980
Annual Tax Amount $2,147
Tax Year 2022
Lot Size 7,405 Sqft
Acres 0.17
Property Description
Welcome to your dream home! This meticulously maintained 3-bedroom, 2-bathroom single-family residence is a haven of comfort. From the moment you step inside, you'll be greeted by the warmth of hickory hardwood flooring gracing the main level, creating an inviting ambiance throughout.
Prepare to be impressed by the tastefully updated kitchen, boasting custom cabinetry, a convenient built-in pantry with shelving, and stunning quartz countertops. With not one, but two island areas offering ample space for meal preparation and casual dining, this kitchen is a culinary enthusiast's delight.
Rest easy knowing that this home's HVAC and mechanical systems have been meticulously cared for and are up-to-date, ensuring your comfort and peace of mind year-round. Say goodbye to drafty windows, as the seller has thoughtfully replaced them with top-of-the-line Pella windows throughout the home. Plus, with a roof and gutter replacement just three years ago, along with an upgraded electrical panel boasting increased amperage, this home is as efficient as it is beautiful.
No detail has been overlooked, including the replacement of the sewer line, ensuring smooth operation for years to come. Step outside and be greeted by impeccably landscaped front and back yards, both featuring covered patios where you can relax and soak in the serene surroundings. This garage has been thoughtfully upgraded with a floor coating, insulation and finished with drywall. The garage is also heated by a separate heating element.
Location
State CO
County Adams
Zoning PUD
Rooms
Basement Finished
Main Level Bedrooms 2
Interior
Interior Features Ceiling Fan(s), Eat-in Kitchen, Kitchen Island, Open Floorplan, Pantry, Primary Suite, Quartz Counters
Heating Forced Air
Cooling Central Air
Flooring Laminate, Wood
Fireplaces Number 2
Fireplaces Type Basement, Living Room
Fireplace Y
Appliance Cooktop, Dishwasher, Microwave, Oven, Refrigerator
Laundry In Unit
Exterior
Exterior Feature Lighting, Private Yard, Rain Gutters
Garage Asphalt, Dry Walled, Floor Coating, Heated Garage
Garage Spaces 2.0
Roof Type Composition
Total Parking Spaces 4
Garage Yes
Building
Lot Description Landscaped, Sprinklers In Front, Sprinklers In Rear
Story One
Sewer Public Sewer
Water Public
Level or Stories One
Structure Type Frame,Wood Siding
Schools
Elementary Schools Tarver
Middle Schools Century
High Schools Horizon
School District Adams 12 5 Star Schl
Others
Senior Community No
Ownership Individual
Acceptable Financing Cash, Conventional, Farm Service Agency, FHA, VA Loan
Listing Terms Cash, Conventional, Farm Service Agency, FHA, VA Loan
Special Listing Condition None
Read Less Info
Want to know what your home might be worth? Contact us for a FREE valuation!

Our team is ready to help you sell your home for the highest possible price ASAP

© 2024 METROLIST, INC., DBA RECOLORADO® – All Rights Reserved
6455 S. Yosemite St., Suite 500 Greenwood Village, CO 80111 USA
Bought with Home Brokers, LLC
GET MORE INFORMATION

Broker-Owner | Lic# 40035149
jenelle@supremerealtygroup.com
11786 Shaffer Place Unit S-201, Littleton, CO, 80127






