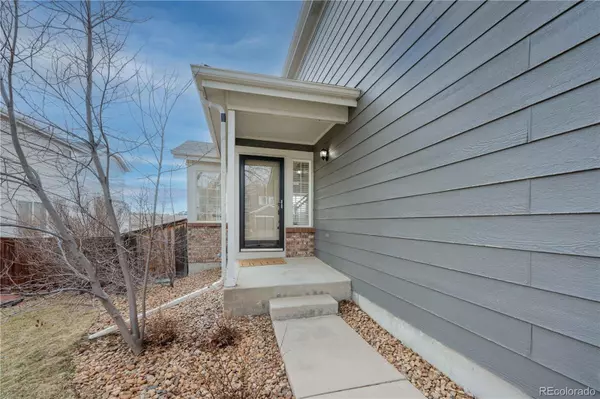$685,000
$665,000
3.0%For more information regarding the value of a property, please contact us for a free consultation.
4 Beds
4 Baths
1,850 SqFt
SOLD DATE : 04/26/2024
Key Details
Sold Price $685,000
Property Type Single Family Home
Sub Type Single Family Residence
Listing Status Sold
Purchase Type For Sale
Square Footage 1,850 sqft
Price per Sqft $370
Subdivision Wildcat Ridge
MLS Listing ID 3584165
Sold Date 04/26/24
Style Traditional
Bedrooms 4
Full Baths 1
Half Baths 1
Three Quarter Bath 2
Condo Fees $972
HOA Fees $81/ann
HOA Y/N Yes
Originating Board recolorado
Year Built 1996
Annual Tax Amount $4,664
Tax Year 2023
Lot Size 6,534 Sqft
Acres 0.15
Property Description
Wildcat Ridge 2 story home on a cul-de-sac with large rear yard backing to endless open space!
Upon entering the front door your eyes are immediately drawn to the windows with panoramic views of wildlife and neighbor-less open space! Your first steps take you into a beautifully designed living
room with a vaulted ceiling that is bright and full of windows, complete with a gas fireplace. The
adjacent kitchen features wood floors, updated granite counters and stainless-steel appliances.
Upstairs, the primary bedroom features custom his and her closets and a beautifully updated on-suite bath. 2 secondary bedrooms are just down the hall (one with built-in closet organizers) and another beautifully updated full bath. Home has a daylighted walk-out basement with a recreation room (and open space views here too), a bedroom with walk-in closet and storage area and 3/4 bathroom. Step outside onto the paver patio equipped with a hot tub hookup, professionally landscaped lawn and main level deck for some Colorado sunshine and the calm and quiet of the open outdoors. Home includes a brand new roof, new furnace and central A/C, newer garage door plus washer, dryer & refrigerator included. The big ticket items have all been paid for, move in and enjoy! Shovel less with a west-facing driveway. Additionally, enjoy the community amenities which feature an outdoor swimming pool and hot tub! Close proximity to recreation centers, the Lone Tree Arts Center, several parks, walking trails & the scenic Bluffs Overlook. Wildcat Mountain Elementary & easy access to C470!
Location
State CO
County Douglas
Zoning PDU
Rooms
Basement Finished, Walk-Out Access
Interior
Interior Features Breakfast Nook, Eat-in Kitchen, Entrance Foyer, Granite Counters, Primary Suite, Smart Thermostat, Vaulted Ceiling(s)
Heating Forced Air, Natural Gas
Cooling Central Air
Flooring Carpet, Tile, Wood
Fireplaces Number 1
Fireplaces Type Gas Log
Fireplace Y
Appliance Dishwasher, Disposal, Dryer, Gas Water Heater, Microwave, Range, Refrigerator, Washer
Exterior
Garage Spaces 2.0
Fence Full
Utilities Available Cable Available, Electricity Connected, Natural Gas Connected
Roof Type Composition
Total Parking Spaces 2
Garage Yes
Building
Lot Description Borders Public Land, Cul-De-Sac, Greenbelt, Irrigated, Landscaped, Master Planned, Open Space, Sprinklers In Front, Sprinklers In Rear
Story Two
Sewer Public Sewer
Level or Stories Two
Structure Type Brick,Frame
Schools
Elementary Schools Wildcat Mountain
Middle Schools Rocky Heights
High Schools Rock Canyon
School District Douglas Re-1
Others
Senior Community No
Ownership Individual
Acceptable Financing Cash, Conventional, FHA, VA Loan
Listing Terms Cash, Conventional, FHA, VA Loan
Special Listing Condition None
Read Less Info
Want to know what your home might be worth? Contact us for a FREE valuation!

Our team is ready to help you sell your home for the highest possible price ASAP

© 2024 METROLIST, INC., DBA RECOLORADO® – All Rights Reserved
6455 S. Yosemite St., Suite 500 Greenwood Village, CO 80111 USA
Bought with RE/MAX Professionals
GET MORE INFORMATION

Broker-Owner | Lic# 40035149
jenelle@supremerealtygroup.com
11786 Shaffer Place Unit S-201, Littleton, CO, 80127






