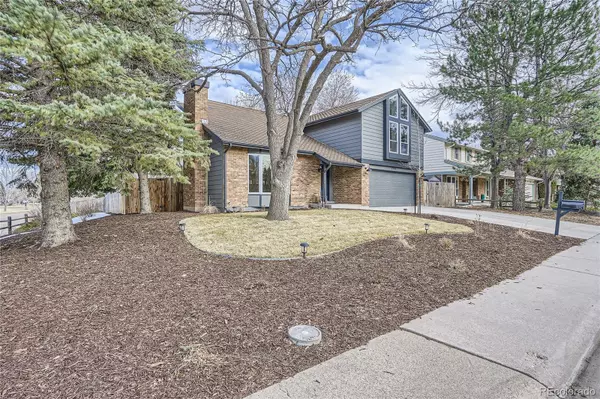$884,500
$884,500
For more information regarding the value of a property, please contact us for a free consultation.
4 Beds
4 Baths
3,282 SqFt
SOLD DATE : 04/22/2024
Key Details
Sold Price $884,500
Property Type Single Family Home
Sub Type Single Family Residence
Listing Status Sold
Purchase Type For Sale
Square Footage 3,282 sqft
Price per Sqft $269
Subdivision The Pond
MLS Listing ID 4400463
Sold Date 04/22/24
Style Contemporary
Bedrooms 4
Full Baths 2
Half Baths 1
Three Quarter Bath 1
Condo Fees $145
HOA Fees $145/mo
HOA Y/N Yes
Abv Grd Liv Area 2,572
Originating Board recolorado
Year Built 1978
Annual Tax Amount $3,399
Tax Year 2022
Lot Size 0.280 Acres
Acres 0.28
Property Description
Welcome to luxury living in The Pond, one of Arvada's most sought-after neighborhoods! This stunning home has undergone a complete interior remodel, boasting inviting elements such as brand new hardwood flooring and incredible Pella patio doors that flood the family room with natural light and offer breathtaking views of the expansive deck and beautifully landscaped backyard. The exterior has also been refreshed with new paintwork and underground sprinklers, all while backing onto the tranquil greenbelt open area. Step inside to discover a plethora of features including updated and remodeled bathrooms, new windows throughout for easy cleaning, and a large kitchen island that serves as the hub of the home, seamlessly flowing into the family room for effortless entertaining and relaxation.
Beyond the luxurious interior, residents of The Pond enjoy access to a wealth of amenities including a pool, tennis courts, and playgrounds, making it not just a home, but a vibrant community lifestyle. Take a leisurely stroll along the scenic walkways around the Pond, or simply bask in the serenity of your surroundings.
Don't miss this opportunity to experience the epitome of Arvada living in this meticulously updated home in The Pond. Schedule your viewing today and start living the life you deserve!"
Location
State CO
County Jefferson
Zoning Residential
Rooms
Basement Finished
Interior
Interior Features Built-in Features, Eat-in Kitchen, Entrance Foyer, Five Piece Bath, Granite Counters, High Ceilings, Radon Mitigation System, Utility Sink
Heating Forced Air
Cooling Central Air
Flooring Carpet, Tile, Wood
Fireplaces Number 2
Fireplaces Type Family Room, Gas Log, Living Room
Fireplace Y
Appliance Cooktop, Dishwasher, Disposal, Dryer, Microwave, Oven, Range Hood, Refrigerator, Washer
Exterior
Exterior Feature Playground, Private Yard
Garage Concrete
Garage Spaces 2.0
Utilities Available Cable Available, Electricity Available, Phone Available
Roof Type Composition
Total Parking Spaces 2
Garage Yes
Building
Lot Description Level, Master Planned, Open Space, Sprinklers In Front, Sprinklers In Rear
Foundation Concrete Perimeter
Sewer Public Sewer
Water Public
Level or Stories Two
Structure Type Wood Siding
Schools
Elementary Schools Weber
Middle Schools Moore
High Schools Pomona
School District Jefferson County R-1
Others
Senior Community No
Ownership Individual
Acceptable Financing Cash, Conventional, FHA
Listing Terms Cash, Conventional, FHA
Special Listing Condition None
Read Less Info
Want to know what your home might be worth? Contact us for a FREE valuation!

Our team is ready to help you sell your home for the highest possible price ASAP

© 2024 METROLIST, INC., DBA RECOLORADO® – All Rights Reserved
6455 S. Yosemite St., Suite 500 Greenwood Village, CO 80111 USA
Bought with Porchlight Real Estate Group
GET MORE INFORMATION

Broker-Owner | Lic# 40035149
jenelle@supremerealtygroup.com
11786 Shaffer Place Unit S-201, Littleton, CO, 80127






